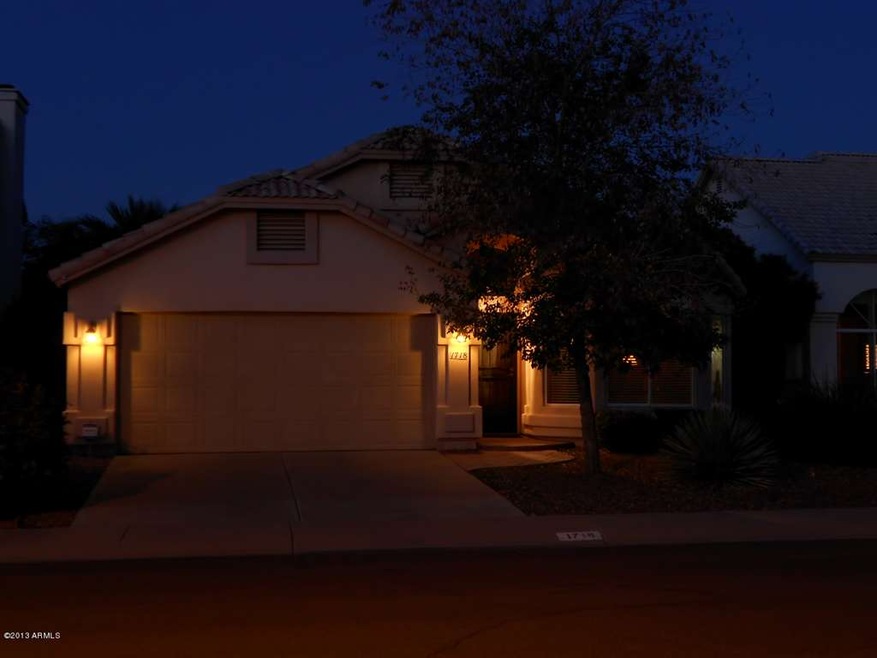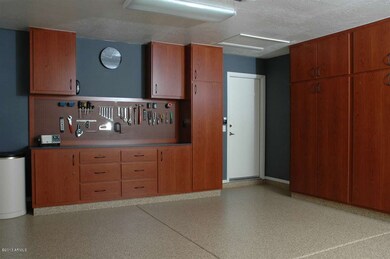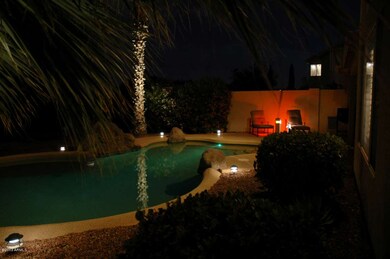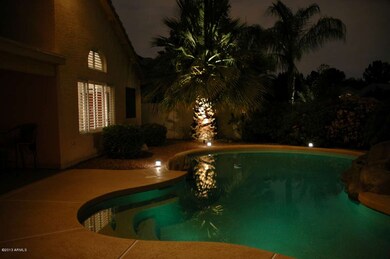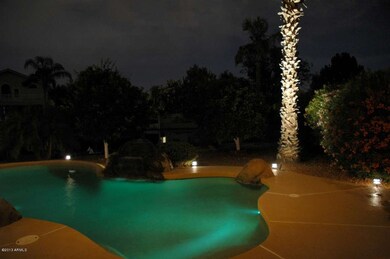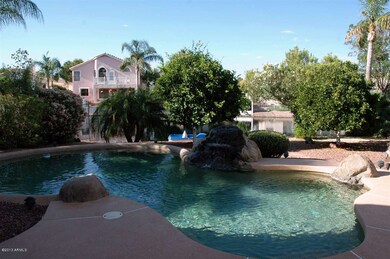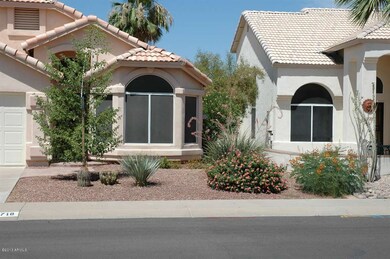
1718 E Commonwealth Cir Chandler, AZ 85225
East Chandler NeighborhoodHighlights
- Heated Spa
- Waterfront
- Clubhouse
- Willis Junior High School Rated A-
- Community Lake
- Tennis Courts
About This Home
As of May 2015Live like a CELEBRITY in this IMMACULATE yet understated WATERFRONT home. If very affordable LUXURY is what you're looking for‚ you will want to hurry over to this amazing property. This home should please the pickiest engineer types because it's so WELL EQUIPPED AND MAINTAINED, you just don't see homes as nice as this in this price range very often. HIGHLIGHTS OF THE INTERIOR include amazing POOL/LAKE VIEWS from the family room, master bedroom and master bath, REAL FIREPLACE, custom plantation shutters, master bedroom CASABLANCA thermostatically controlled and burglar deterrent 5 speed ceiling fan, 2009 TRANE air conditioner, WATER SOFTENER and 2012 water heater and REMODELED guest bath. HIGHLIGHTS OF THE GARAGE include 2 walls of custom cabinets/w imperial epoxy floor, 220 volt line, ceiling air line for compressed air, replaced 2010 Wayne Dalton insulated garage door with lifetime rollers, overhead bicycle rack – spotlessly finished including baseboards. HIGHLIGHTS OF THE BACK YARD include a pebble finish self-cleaning pool with lovely water feature and sprayer overlooking lake, FIBER OPTIC POOL LIGHTING, lifetime supply of pool “pop ups†back yard flood lights with remotes, Tangelo and orange trees, enclosure for AC, pool pump and satellite dish on the opposite side to the bedrooms, and of course the lake complete with PADDLE BOAT INCLUDED.
More features in the home include:
Breakfast area window seat with cushion
Newer garbage disposal
Newer RO system
Newer kitchen faucet Ghroe $600 with soap dispenser
Newer track lighting in kitchen
Newer knobs in kitchen and master bath
Replaced front living room window with low E argon-filled dual pane air tight window
Front security door
All new faucets and toilets
Enlarged wheels and cleaned door tracks on sliding glass door
Installed additional hall light near guest bath
Replaced switches and receptacles with rocker style
Replaced ceiling fans with higher quality Casablanca and Hunter units
Added receptacle to end of master bath counter
Upgraded alarm system to include central fire alarm (monitoring not included)
Added new track lighting in kitchen
Installed “Super Glide†rollers on closet door in master bedroom
Installed remote operated light in pot shelf in living room
Installed pressure valve to house water supply
Replaced small, uneven plastic valances with solid wooden ones
Built magazine rack and eyeglass storage in master bathroom
More features in the back and front yard include:
Clever custom built pedestal table on pool deck that keeps pool light equipment dust-free
Front yard Sisu tree to front yard
Added hard water line to back yard
The wonderful neighborhood of The Springs includes a newly remodeled club house, resort-style heated community pool and spa, tennis and basketball courts.
Items for sale by separate agreement include all the furniture (mostly Copenhagen – approx. $14,000 worth - will sell for $4000), 30-gallon air compressor in garage, fridge, 2012 washer and dryer.
FIGS/MEAS/INFO APPROX. Not sure on schools. Buyer to verify.
Last Agent to Sell the Property
Kate Rose Realty License #BR032255000 Listed on: 02/26/2013
Last Buyer's Agent
Frank Parenteau
Diamondback Realty LLC License #BR632661000
Home Details
Home Type
- Single Family
Est. Annual Taxes
- $1,425
Year Built
- Built in 1991
Lot Details
- 4,979 Sq Ft Lot
- Waterfront
- Cul-De-Sac
- Desert faces the front and back of the property
- Block Wall Fence
- Front and Back Yard Sprinklers
- Sprinklers on Timer
Parking
- 2 Car Garage
- Garage Door Opener
Home Design
- Wood Frame Construction
- Tile Roof
- Stucco
Interior Spaces
- 1,597 Sq Ft Home
- 1-Story Property
- Ceiling Fan
- Solar Screens
- Family Room with Fireplace
- Security System Owned
Kitchen
- Eat-In Kitchen
- Built-In Microwave
- Dishwasher
- Kitchen Island
Flooring
- Carpet
- Tile
Bedrooms and Bathrooms
- 3 Bedrooms
- Walk-In Closet
- Remodeled Bathroom
- Primary Bathroom is a Full Bathroom
- 2 Bathrooms
- Bathtub With Separate Shower Stall
Laundry
- Laundry in unit
- Washer and Dryer Hookup
Pool
- Heated Spa
- Play Pool
Schools
- Willis Junior High School
- Basha High School
Utilities
- Refrigerated Cooling System
- Heating Available
- Water Filtration System
- High Speed Internet
- Cable TV Available
Additional Features
- No Interior Steps
- Covered Patio or Porch
Listing and Financial Details
- Tax Lot 44
- Assessor Parcel Number 303-69-052
Community Details
Overview
- Property has a Home Owners Association
- The Springs Association, Phone Number (602) 437-4777
- Built by Horton
- The Springs Subdivision, Former Model Floorplan
- FHA/VA Approved Complex
- Community Lake
Amenities
- Clubhouse
- Recreation Room
Recreation
- Tennis Courts
- Community Spa
Ownership History
Purchase Details
Home Financials for this Owner
Home Financials are based on the most recent Mortgage that was taken out on this home.Purchase Details
Home Financials for this Owner
Home Financials are based on the most recent Mortgage that was taken out on this home.Purchase Details
Home Financials for this Owner
Home Financials are based on the most recent Mortgage that was taken out on this home.Similar Homes in the area
Home Values in the Area
Average Home Value in this Area
Purchase History
| Date | Type | Sale Price | Title Company |
|---|---|---|---|
| Warranty Deed | $282,450 | Pioneer Title Agency Inc | |
| Cash Sale Deed | $250,000 | Pioneer Title Agency Inc | |
| Warranty Deed | $189,900 | Stewart Title & Trust |
Mortgage History
| Date | Status | Loan Amount | Loan Type |
|---|---|---|---|
| Open | $252,000 | New Conventional | |
| Closed | $254,205 | New Conventional | |
| Previous Owner | $100,000 | Credit Line Revolving | |
| Previous Owner | $173,000 | Stand Alone First | |
| Previous Owner | $142,425 | New Conventional | |
| Closed | $28,485 | No Value Available |
Property History
| Date | Event | Price | Change | Sq Ft Price |
|---|---|---|---|---|
| 05/22/2015 05/22/15 | Sold | $282,450 | -2.6% | $177 / Sq Ft |
| 04/19/2015 04/19/15 | Pending | -- | -- | -- |
| 04/01/2015 04/01/15 | For Sale | $289,900 | 0.0% | $182 / Sq Ft |
| 03/22/2015 03/22/15 | Pending | -- | -- | -- |
| 03/09/2015 03/09/15 | For Sale | $289,900 | +16.0% | $182 / Sq Ft |
| 04/01/2013 04/01/13 | Sold | $250,000 | +2.1% | $157 / Sq Ft |
| 02/27/2013 02/27/13 | Pending | -- | -- | -- |
| 02/25/2013 02/25/13 | For Sale | $244,900 | -- | $153 / Sq Ft |
Tax History Compared to Growth
Tax History
| Year | Tax Paid | Tax Assessment Tax Assessment Total Assessment is a certain percentage of the fair market value that is determined by local assessors to be the total taxable value of land and additions on the property. | Land | Improvement |
|---|---|---|---|---|
| 2025 | $1,932 | $26,734 | -- | -- |
| 2024 | $2,011 | $25,461 | -- | -- |
| 2023 | $2,011 | $37,870 | $7,570 | $30,300 |
| 2022 | $1,941 | $29,330 | $5,860 | $23,470 |
| 2021 | $2,034 | $27,980 | $5,590 | $22,390 |
| 2020 | $2,025 | $26,280 | $5,250 | $21,030 |
| 2019 | $1,948 | $24,400 | $4,880 | $19,520 |
| 2018 | $1,886 | $22,730 | $4,540 | $18,190 |
| 2017 | $1,758 | $21,260 | $4,250 | $17,010 |
| 2016 | $1,693 | $20,460 | $4,090 | $16,370 |
| 2015 | $1,641 | $20,050 | $4,010 | $16,040 |
Agents Affiliated with this Home
-
L
Seller's Agent in 2015
Linda Timmes
HomeSmart
-
Amy Rosenthal

Buyer's Agent in 2015
Amy Rosenthal
HomeSmart
(602) 430-3158
25 Total Sales
-
Kate Rose

Seller's Agent in 2013
Kate Rose
Kate Rose Realty
(602) 722-7673
39 Total Sales
-
F
Buyer's Agent in 2013
Frank Parenteau
Diamondback Realty LLC
Map
Source: Arizona Regional Multiple Listing Service (ARMLS)
MLS Number: 4895755
APN: 303-69-052
- 60 S Willow Creek St
- 111 N Soho Place
- 155 N Lakeview Blvd Unit 132
- 155 N Lakeview Blvd Unit 161
- 155 N Lakeview Blvd Unit 206
- 202 S Eucalyptus Place
- 97 N Cooper Rd Unit 84
- 1442 E Butler Cir
- 2124 E Boston St
- 1750 E Camino Ct
- 2128 E Boston St
- 505 S Soho Ln Unit 30
- 512 S Soho Ln Unit 8
- 511 S Soho Ln Unit 29
- 110 N Velero St
- 124 S Cottonwood St
- 1670 E Whitten St
- 1405 E Chicago Cir
- 1560 E Flint St
- 195 N Cottonwood St Unit 26
