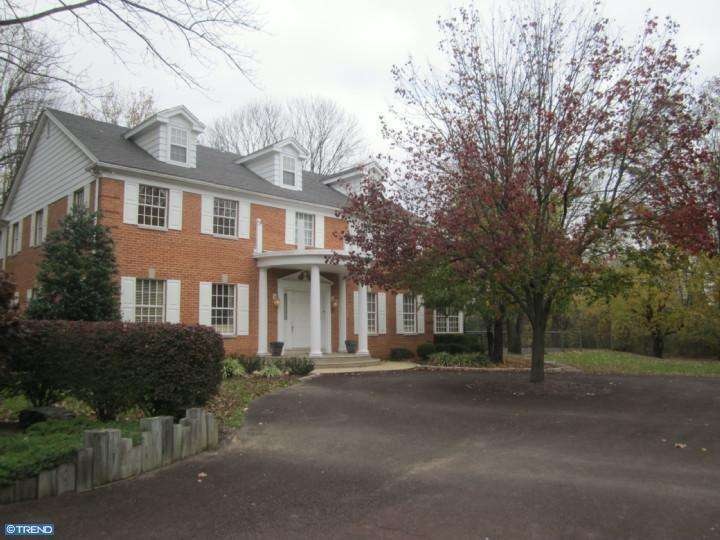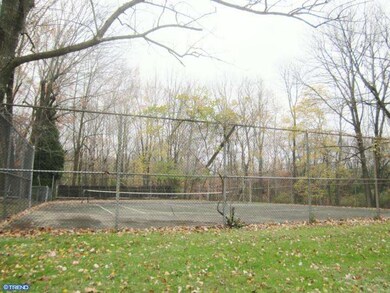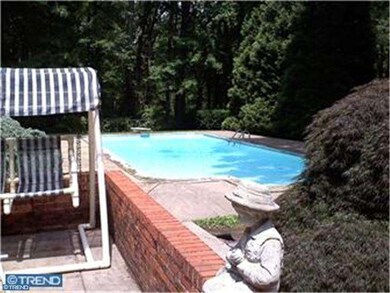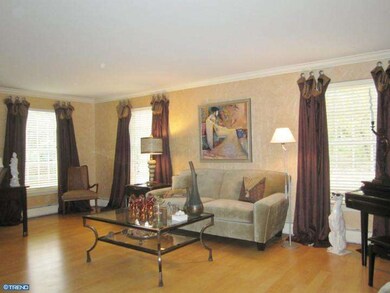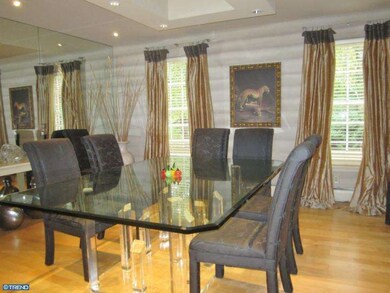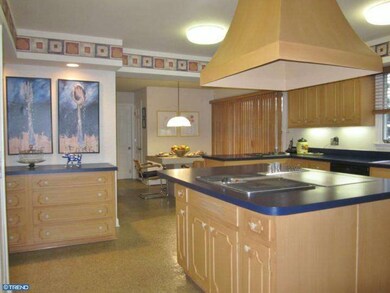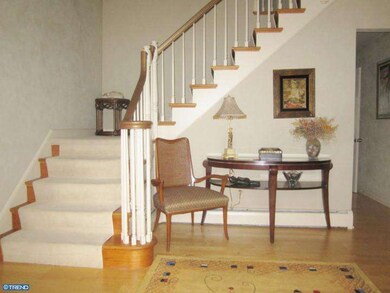
1718 E Willow Grove Ave Glenside, PA 19038
Highlights
- Tennis Courts
- In Ground Pool
- Colonial Architecture
- Cheltenham High School Rated A-
- 1.66 Acre Lot
- Deck
About This Home
As of April 2020Imagine your personal priv resort on 1.5 acres with a pool, tennis court, and gym. The luxury of 4700 SF of living space and a 3-car garage. This Georgian colonial was built by a high end builder as his own home & maintained with pride. Reproduction cost would be over $800,000. Priv master suite has its own outside deck, walk-in closets, dressing area, mirrored wall. A semi-circle portico supported by stately columns give great curb appeal. Family rm has mirrored wet bar, brick FP & dual sliding doors to rear deck and pool area with dressing rm & storage areas. Note the size of the kitchen, with loads of quality cabinets, counter space galore, db wall ovens, cook top and grill. Bonus rm 40 x 15 on separate HVAC. Maple floors on 1st. Walk to Wyndmoor & Glenside trains & shops. Short drive to Chestnut Hill trains & shops. Pocket doors & other quality amenities. 3-zone heat.
Home Details
Home Type
- Single Family
Year Built
- Built in 1965
Lot Details
- 1.66 Acre Lot
- South Facing Home
- Level Lot
- Flag Lot
- Wooded Lot
- Property is in good condition
- Property is zoned R3
Parking
- 3 Car Direct Access Garage
- 3 Open Parking Spaces
- Garage Door Opener
- Driveway
Home Design
- Colonial Architecture
- Brick Exterior Construction
- Pitched Roof
Interior Spaces
- 4,703 Sq Ft Home
- Property has 2 Levels
- Wet Bar
- Brick Fireplace
- Family Room
- Living Room
- Dining Room
- Unfinished Basement
- Basement Fills Entire Space Under The House
- Home Security System
- Laundry on main level
- Attic
Kitchen
- Eat-In Kitchen
- Butlers Pantry
- Built-In Oven
- Cooktop
- Dishwasher
- Kitchen Island
- Disposal
Flooring
- Wood
- Wall to Wall Carpet
Bedrooms and Bathrooms
- 5 Bedrooms
- En-Suite Primary Bedroom
- En-Suite Bathroom
- 2.5 Bathrooms
- Whirlpool Bathtub
- Walk-in Shower
Outdoor Features
- In Ground Pool
- Tennis Courts
- Deck
- Exterior Lighting
- Porch
Schools
- Cheltenham High School
Utilities
- Central Air
- Heating System Uses Oil
- Hot Water Heating System
- 200+ Amp Service
- Oil Water Heater
- Cable TV Available
Community Details
- No Home Owners Association
- Laverock Subdivision
Listing and Financial Details
- Tax Lot 011
- Assessor Parcel Number 31-00-28945-004
Ownership History
Purchase Details
Home Financials for this Owner
Home Financials are based on the most recent Mortgage that was taken out on this home.Purchase Details
Purchase Details
Home Financials for this Owner
Home Financials are based on the most recent Mortgage that was taken out on this home.Purchase Details
Purchase Details
Similar Homes in the area
Home Values in the Area
Average Home Value in this Area
Purchase History
| Date | Type | Sale Price | Title Company |
|---|---|---|---|
| Deed | $710,000 | None Available | |
| Interfamily Deed Transfer | -- | None Available | |
| Deed | $435,000 | None Available | |
| Interfamily Deed Transfer | -- | None Available | |
| Interfamily Deed Transfer | -- | None Available |
Mortgage History
| Date | Status | Loan Amount | Loan Type |
|---|---|---|---|
| Open | $710,000 | New Conventional | |
| Previous Owner | $100,000 | Credit Line Revolving | |
| Previous Owner | $348,000 | New Conventional |
Property History
| Date | Event | Price | Change | Sq Ft Price |
|---|---|---|---|---|
| 04/30/2020 04/30/20 | Sold | $710,000 | -2.1% | $128 / Sq Ft |
| 03/14/2020 03/14/20 | Pending | -- | -- | -- |
| 03/03/2020 03/03/20 | For Sale | $725,000 | +66.7% | $131 / Sq Ft |
| 12/27/2012 12/27/12 | Sold | $435,000 | 0.0% | $92 / Sq Ft |
| 11/28/2012 11/28/12 | Off Market | $435,000 | -- | -- |
| 11/27/2012 11/27/12 | Pending | -- | -- | -- |
| 11/06/2012 11/06/12 | For Sale | $449,900 | -- | $96 / Sq Ft |
Tax History Compared to Growth
Tax History
| Year | Tax Paid | Tax Assessment Tax Assessment Total Assessment is a certain percentage of the fair market value that is determined by local assessors to be the total taxable value of land and additions on the property. | Land | Improvement |
|---|---|---|---|---|
| 2024 | $20,365 | $304,920 | -- | -- |
| 2023 | $20,136 | $304,920 | $0 | $0 |
| 2022 | $20,022 | $308,500 | $0 | $0 |
| 2021 | $19,474 | $308,500 | $0 | $0 |
| 2020 | $18,913 | $308,500 | $0 | $0 |
| 2019 | $18,535 | $308,500 | $0 | $0 |
| 2018 | $4,548 | $308,500 | $0 | $0 |
| 2017 | $17,696 | $308,500 | $0 | $0 |
| 2016 | $17,575 | $308,500 | $0 | $0 |
| 2015 | $16,757 | $308,500 | $0 | $0 |
| 2014 | $16,757 | $308,500 | $0 | $0 |
Agents Affiliated with this Home
-

Seller's Agent in 2020
Zach Behr
Keller Williams Real Estate-Blue Bell
(215) 664-1008
6 in this area
362 Total Sales
-

Buyer's Agent in 2020
Linda Kotzen
BHHS Fox & Roach
(215) 850-3741
41 Total Sales
-

Seller's Agent in 2012
Miriam Einhorn
BHHS Fox & Roach
(215) 680-3318
1 in this area
6 Total Sales
Map
Source: Bright MLS
MLS Number: 1003445061
APN: 31-00-28945-004
- 7913 Newbold Ln
- 1710 E Willow Grove Ave
- 7810 Cobden Rd
- 1685 E Willow Grove Ave
- 7715 Doe Ln
- 1612 E Willow Grove Ave
- 8304 Cheltenham Ave
- 446 Twickenham Rd
- 625 Bridle Rd
- 8004 Gladstone Rd
- 911 Church Rd
- 1003 Quill Ln
- 1901 Lantern Ln
- 540 Beaver Rd
- 8102 Douglas Rd
- 435 Laverock Rd
- 8109 Hull Dr
- 8407 Hull Dr
- 8647 Bayard St
- 7802 Beech Ln
