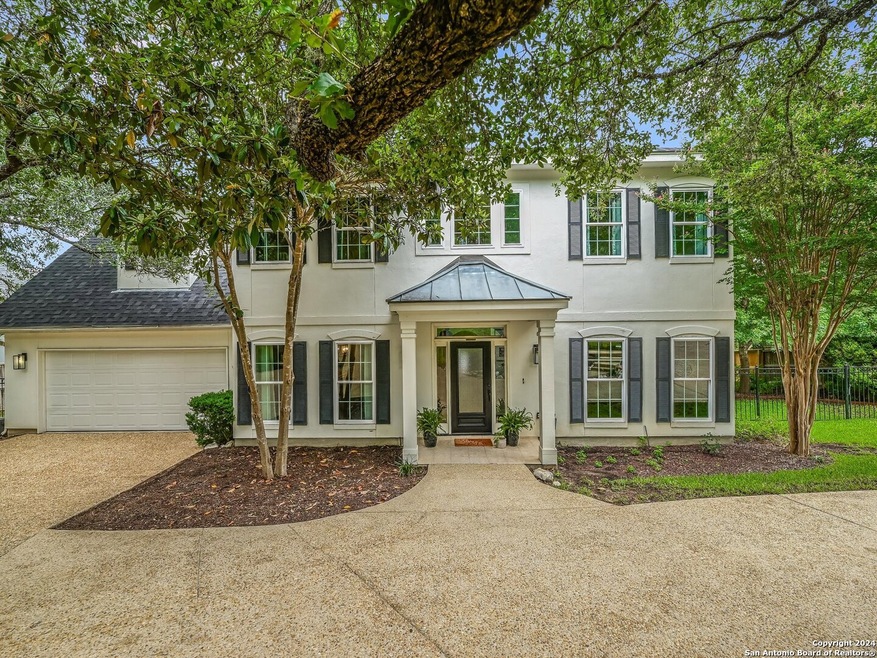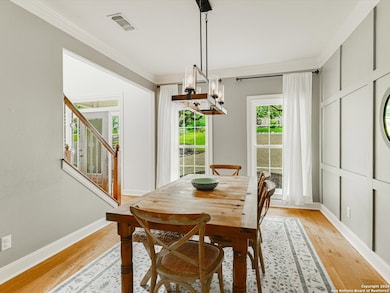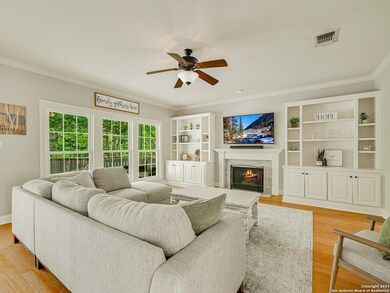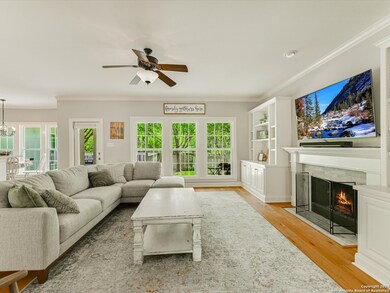
1718 Fawn Bluff San Antonio, TX 78248
Woods of Deerfield NeighborhoodHighlights
- Mature Trees
- Deck
- Solid Surface Countertops
- Huebner Elementary School Rated A
- Wood Flooring
- Two Living Areas
About This Home
As of April 2025Discover a timeless beauty in The Park at Deerfield that will make your heart smile! This captivating home features charming cased windows and elegant wrought iron balusters. Enjoy the modern touch of the recently installed stylish vinyl low e windows and updated 7" width wood floors throughout. The flexible formal living area can easily transform into a study, complemented by inviting French doors and custom window treatments. Delight in the tastefully renovated kitchen boasting custom cabinets, stainless steel appliances, and recently installed granite countertops with a new backsplash. Upgraded lighting fixtures illuminate every corner, enhancing the home's welcoming atmosphere. Retreat to the updated primary bathroom for a luxurious experience. Step outside to an expansive deck and covered patio, offering serene views of a lush greenbelt, perfect for relaxation and entertaining. A circular drive and gorgeously landscaped surroundings add convenience and curb appeal. Located within walking distance to a charming mini park and shared trails, this home invites you to explore the shared vibrant community amenities of The Park and The Waters at Deerfield. Enjoy access to a pool, clubhouse, tennis courts, park/playground, and jogging trails, ensuring a lifestyle of leisure and recreation. Don't miss your opportunity to own this exceptional property! Visit The Park at Deerfield today and experience luxury living at its finest.
Last Buyer's Agent
Edna Lockwood
Compass RE Texas, LLC
Home Details
Home Type
- Single Family
Est. Annual Taxes
- $14,514
Year Built
- Built in 2000
Lot Details
- 0.3 Acre Lot
- Wrought Iron Fence
- Partially Fenced Property
- Sprinkler System
- Mature Trees
HOA Fees
- $113 Monthly HOA Fees
Home Design
- Slab Foundation
- Masonry
- Stucco
Interior Spaces
- 3,226 Sq Ft Home
- Property has 2 Levels
- Ceiling Fan
- Chandelier
- Double Pane Windows
- Window Treatments
- Family Room with Fireplace
- Two Living Areas
- Game Room
- Security System Owned
Kitchen
- Eat-In Kitchen
- Built-In Self-Cleaning Oven
- Gas Cooktop
- <<microwave>>
- Ice Maker
- Dishwasher
- Solid Surface Countertops
- Disposal
Flooring
- Wood
- Carpet
- Ceramic Tile
Bedrooms and Bathrooms
- 5 Bedrooms
Laundry
- Laundry on main level
- Washer Hookup
Parking
- 2 Car Attached Garage
- Garage Door Opener
Outdoor Features
- Deck
- Covered patio or porch
Schools
- Huebner Elementary School
- Eisenhower Middle School
- Churchill High School
Utilities
- Central Heating and Cooling System
- Heating System Uses Natural Gas
- Gas Water Heater
- Water Softener is Owned
Listing and Financial Details
- Legal Lot and Block 61 / 1
- Assessor Parcel Number 183450010610
- Seller Concessions Not Offered
Community Details
Overview
- $250 HOA Transfer Fee
- The Park At Deerfield HOA
- Built by Greg Lewis
- The Park At Deerfield Subdivision
- Mandatory home owners association
Recreation
- Tennis Courts
- Community Pool
- Park
- Trails
Security
- Security Guard
- Controlled Access
Ownership History
Purchase Details
Home Financials for this Owner
Home Financials are based on the most recent Mortgage that was taken out on this home.Purchase Details
Home Financials for this Owner
Home Financials are based on the most recent Mortgage that was taken out on this home.Purchase Details
Home Financials for this Owner
Home Financials are based on the most recent Mortgage that was taken out on this home.Purchase Details
Home Financials for this Owner
Home Financials are based on the most recent Mortgage that was taken out on this home.Purchase Details
Home Financials for this Owner
Home Financials are based on the most recent Mortgage that was taken out on this home.Similar Homes in San Antonio, TX
Home Values in the Area
Average Home Value in this Area
Purchase History
| Date | Type | Sale Price | Title Company |
|---|---|---|---|
| Deed | -- | Presidio Title | |
| Warranty Deed | -- | Chicago Title | |
| Vendors Lien | -- | Chicago Title | |
| Vendors Lien | -- | Lalt | |
| Vendors Lien | -- | Chicago Title |
Mortgage History
| Date | Status | Loan Amount | Loan Type |
|---|---|---|---|
| Open | $175,000 | New Conventional | |
| Previous Owner | $508,000 | Credit Line Revolving | |
| Previous Owner | $441,000 | New Conventional | |
| Previous Owner | $299,500 | New Conventional | |
| Previous Owner | $309,000 | New Conventional | |
| Previous Owner | $300,000 | Unknown | |
| Previous Owner | $304,400 | Purchase Money Mortgage | |
| Previous Owner | $38,050 | Stand Alone Second | |
| Previous Owner | $210,000 | Unknown | |
| Previous Owner | $248,000 | No Value Available |
Property History
| Date | Event | Price | Change | Sq Ft Price |
|---|---|---|---|---|
| 04/04/2025 04/04/25 | Sold | -- | -- | -- |
| 03/08/2025 03/08/25 | Pending | -- | -- | -- |
| 02/11/2025 02/11/25 | For Sale | $825,000 | +21.4% | $256 / Sq Ft |
| 08/23/2024 08/23/24 | Sold | -- | -- | -- |
| 08/01/2024 08/01/24 | Pending | -- | -- | -- |
| 07/16/2024 07/16/24 | For Sale | $679,777 | +25.9% | $211 / Sq Ft |
| 06/01/2020 06/01/20 | Off Market | -- | -- | -- |
| 03/02/2020 03/02/20 | Sold | -- | -- | -- |
| 02/01/2020 02/01/20 | Pending | -- | -- | -- |
| 08/01/2019 08/01/19 | For Sale | $539,777 | -- | $167 / Sq Ft |
Tax History Compared to Growth
Tax History
| Year | Tax Paid | Tax Assessment Tax Assessment Total Assessment is a certain percentage of the fair market value that is determined by local assessors to be the total taxable value of land and additions on the property. | Land | Improvement |
|---|---|---|---|---|
| 2023 | $12,202 | $585,918 | $116,940 | $515,380 |
| 2022 | $13,144 | $532,653 | $106,370 | $456,230 |
| 2021 | $12,371 | $484,230 | $90,350 | $393,880 |
| 2020 | $12,298 | $474,230 | $90,350 | $383,880 |
| 2019 | $12,651 | $475,000 | $90,350 | $384,650 |
| 2018 | $12,683 | $475,000 | $90,350 | $384,650 |
| 2017 | $12,261 | $455,000 | $90,350 | $364,650 |
| 2016 | $11,722 | $435,000 | $90,350 | $344,650 |
| 2015 | $10,560 | $425,000 | $67,220 | $357,780 |
| 2014 | $10,560 | $390,000 | $0 | $0 |
Agents Affiliated with this Home
-
E
Seller's Agent in 2025
Edna Lockwood
Compass RE Texas, LLC
-
Susan Sheffield

Buyer's Agent in 2025
Susan Sheffield
Compass RE Texas, LLC
(210) 781-9137
1 in this area
7 Total Sales
-
Tomas Guajardo
T
Seller's Agent in 2024
Tomas Guajardo
Tom Guajardo Real Estate
(210) 601-4535
18 in this area
112 Total Sales
Map
Source: San Antonio Board of REALTORS®
MLS Number: 1793047
APN: 18345-001-0610
- 17227 Old Lyme Unit 2002
- 1411 Saint Andrews
- 17228 Old Lyme Unit 1801
- 1326 Canyon Brook
- 17123 Fawn Brook Dr
- 16923 Hidden Timber Wood
- 1319 Brook Bluff
- 17419 Oak Canyon
- 17110 Eagle Hollow Dr
- 16930 Hidden Timber Wood
- 17403 Piney Woods Unit 8101
- 16819 Summer Creek Dr
- 22 Royal Gardens Dr
- 17118 Eagle Star
- 17111 Blanco Trail
- 1165 Mesa Blanca
- 17227 Pebble Beach Unit J903
- 17415 Shady Canyon Dr
- 1159 Bluff Forest
- 1145 Mesa Blanca






