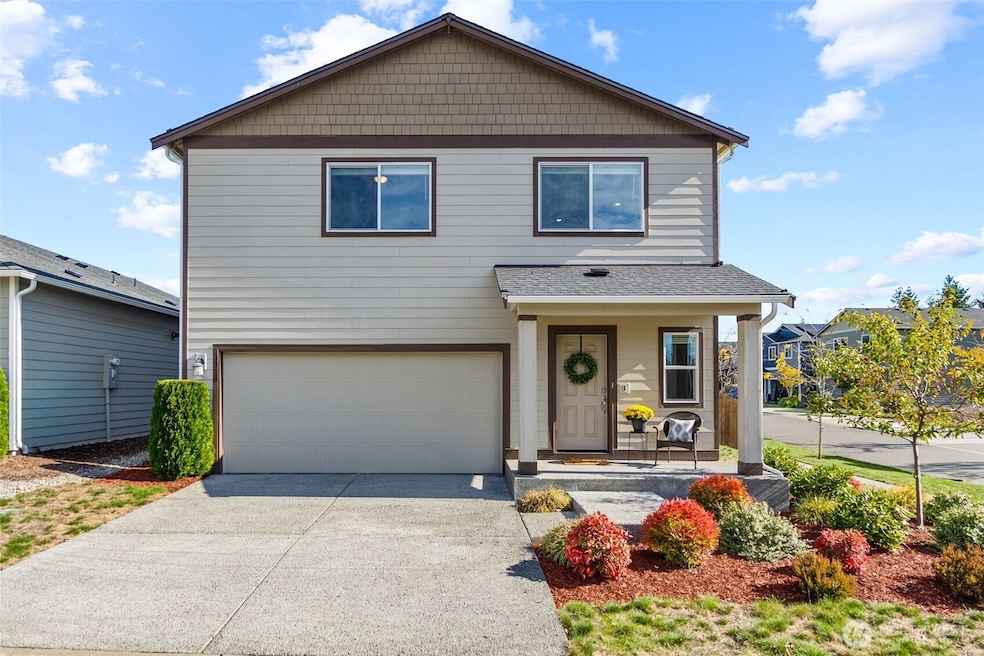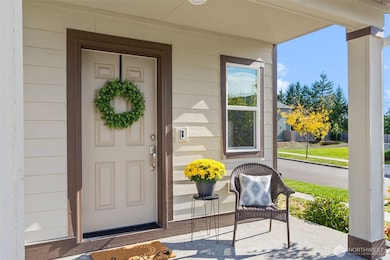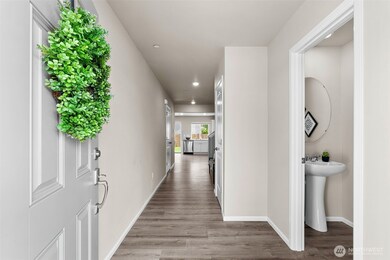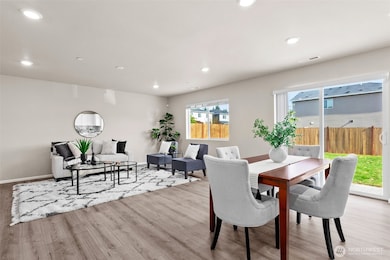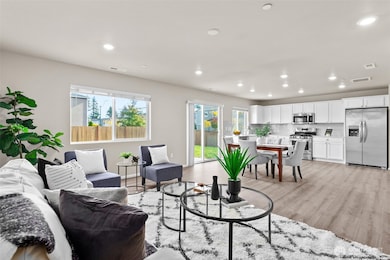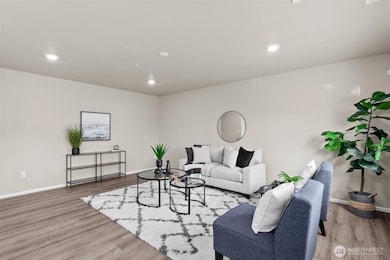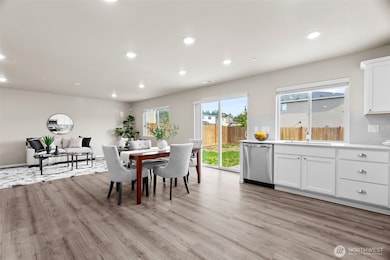1718 Fern St SW Olympia, WA 98502
South Westside NeighborhoodEstimated payment $3,364/month
Highlights
- Territorial View
- Loft
- 2 Car Attached Garage
- Thurgood Marshall Middle School Rated A-
- Corner Lot
- Storm Windows
About This Home
Nearly new & perfectly positioned on a corner lot in Wellington Heights, this lightly lived-in 3-bedroom, 2.25-bath home offers style, comfort, & low-maintenance living. The open-concept great room flows into a spacious kitchen with quartz counters, stainless steel appliances, new dishwasher, & a large pantry. The generous primary suite includes a walk-in-closet & roomy bath. Versatile loft is a great spot for a home office, play area, or your favorite hobbies. Plenty of natural light, easy-care floors, and a tankless water heater that helps keep things efficient. Enjoy sunrises on the patio in the fully fenced backyard or relax on the covered front porch. Conveniently located on the Westside near shopping, dining, & freeway access.
Source: Northwest Multiple Listing Service (NWMLS)
MLS#: 2445739
Property Details
Home Type
- Co-Op
Est. Annual Taxes
- $6,488
Year Built
- Built in 2021
Lot Details
- 4,987 Sq Ft Lot
- West Facing Home
- Partially Fenced Property
- Corner Lot
- Level Lot
- Sprinkler System
HOA Fees
- $70 Monthly HOA Fees
Parking
- 2 Car Attached Garage
Home Design
- Composition Roof
- Cement Board or Planked
Interior Spaces
- 1,880 Sq Ft Home
- 2-Story Property
- Loft
- Territorial Views
- Storm Windows
Kitchen
- Stove
- Microwave
- Dishwasher
- Disposal
Flooring
- Carpet
- Laminate
- Vinyl
Bedrooms and Bathrooms
- 3 Bedrooms
- Walk-In Closet
- Bathroom on Main Level
Laundry
- Dryer
- Washer
Outdoor Features
- Patio
Schools
- Hansen Elementary School
- Marshall Middle School
- Capital High School
Utilities
- Forced Air Heating System
- High Efficiency Heating System
- Water Heater
- High Speed Internet
- Cable TV Available
Community Details
- Association fees include common area maintenance
- J&M Management Association
- Wellington Heights Condos
- Built by Lennar
- Westside Subdivision
- The community has rules related to covenants, conditions, and restrictions
Listing and Financial Details
- Down Payment Assistance Available
- Visit Down Payment Resource Website
- Assessor Parcel Number 82430001200
Map
Home Values in the Area
Average Home Value in this Area
Tax History
| Year | Tax Paid | Tax Assessment Tax Assessment Total Assessment is a certain percentage of the fair market value that is determined by local assessors to be the total taxable value of land and additions on the property. | Land | Improvement |
|---|---|---|---|---|
| 2024 | $6,120 | $619,200 | $152,800 | $466,400 |
| 2023 | $6,120 | $585,300 | $120,500 | $464,800 |
| 2022 | $6,335 | $543,200 | $96,000 | $447,200 |
| 2021 | $6,335 | $530,400 | $86,700 | $443,700 |
Property History
| Date | Event | Price | List to Sale | Price per Sq Ft |
|---|---|---|---|---|
| 10/16/2025 10/16/25 | For Sale | $524,900 | -- | $279 / Sq Ft |
Source: Northwest Multiple Listing Service (NWMLS)
MLS Number: 2445739
APN: 82430001200
- 1516 Decatur St SW Unit 130
- 1450 Evergreen Park Dr SW
- 1801 Evergreen Park Ct SW Unit 10
- 1606 11th Ave SW
- 4937 Black Lake Blvd SW
- 1910 Evergreen Park Dr SW Unit 905
- 807 Decatur St SW
- 821 Thomas St SW
- 3037 Hampton Dr SW
- 1106 Irving St SW Unit A & B
- 1111 Archwood Dr SW Unit 324
- 1111 Archwood Dr SW Unit 196
- 1111 Archwood Dr SW Unit 361
- 1111 Archwood Dr SW Unit 345
- 1111 Archwood Dr SW Unit 325
- 1111 Archwood Dr SW Unit 366
- 1111 Archwood Dr SW Unit 343
- 1111 Archwood Dr SW Unit 237
- 1111 Archwood Dr SW Unit 255
- 1111 Archwood Dr SW Unit 375
- 1000 Fern St SW
- 1221 Evergreen Park Dr SW
- 2323 9th Ave SW
- 1818 Evergreen Park Dr SW
- 1221 Mottman Rd SW
- 1900 Black Lake Blvd SW
- 600 Black Lake Blvd SW
- 2300 Evergreen Park Dr SW
- 1923 Brittany Ln SW
- 2121 Barnes Ct SW
- 1653 Starlight Ln SW
- 3311 6th Ave SW
- 300 Kenyon St NW
- 800 Yauger Way SW
- 2800 Limited Ln NW
- 1704 Barnes Blvd SW
- 2900 Limited Ln NW
- 410 5th Ave
- 4125 Capital Mall Dr SW
- 123 4th Ave W
