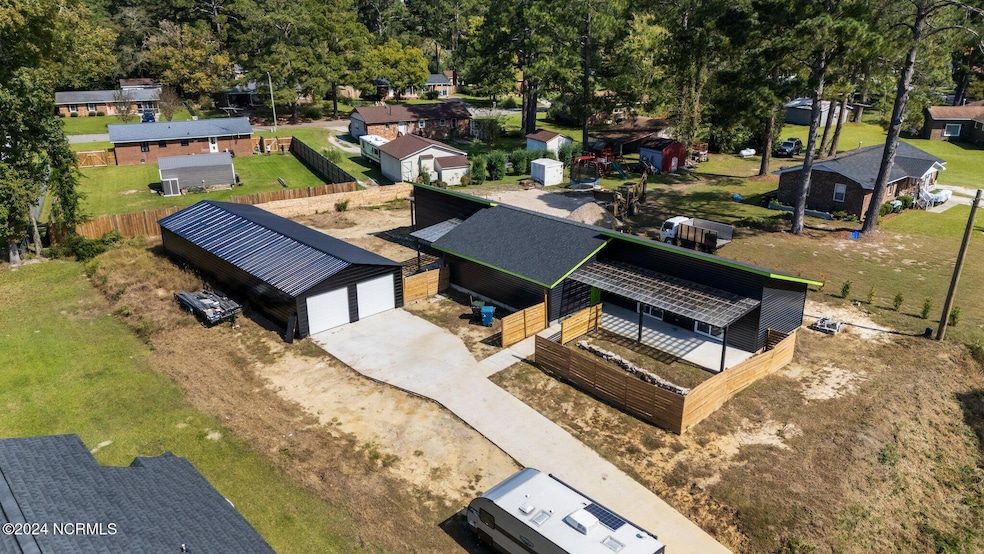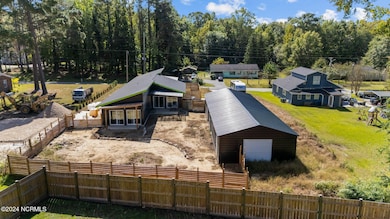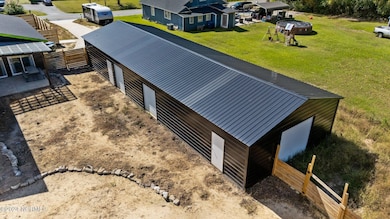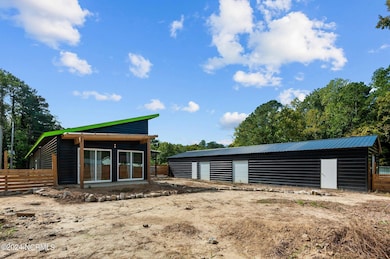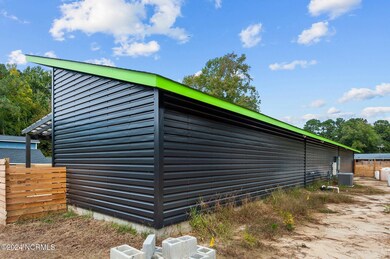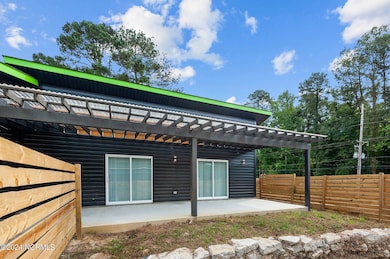
1718 Highland Dr Washington, NC 27889
Estimated payment $2,361/month
Highlights
- 1 Fireplace
- No HOA
- Workshop
- Eastern Elementary School Rated A-
- Covered patio or porch
- Separate Outdoor Workshop
About This Home
MOTIVATED SELLERS! 3 BED 2 BATH MID-CENTURY MODERN HOME IN CITY LIMITS OF WASHINGTON. Completed earlier in 2024 this home is a true ''modern'' example of Modern Architecture and registered in Modernist NC. The sleek slant (Skillion) roof with black metal siding and green trim makes this Scandinavian Modern home complete. The home is mostly handicap compliant with marble porcelain floors throughout, large bathrooms with roll-in showers and floating vanities, making it easy to access on wheels. The large living room opens up to a private back yard with 2 patio doors. Cathedral ceiling, large fireplace and open concept living space with lots of natural light make this the perfect home for entertaining. LED puck lights, Sputnik chandeliers and a large unique island in the kitchen truly makes this home 1 of a kind. The ''primary wing'' of the home has a private patio & includes a large bedroom with walk in closet, spacious bathroom with roll-in shower, floating vanity and 2-person jetted tub. The remaining 2 bedrooms are on the other end of the home & have access to their own patio. The home sits on a 1/2 AC lot, with wooden privacy fence & has a 1600 sf metal building with multiple rollup doors for easy access, the perfect place to store all your big toys or cars. The quiet MCM community is nestled in Washington, just 6 blocks from hospital, 4 blocks from the high school & 2.5 miles from Washington waterfront. The property is 1 of the highest points in town sitting 22 ft. above sea-level. This Mid-Century Modern home is a unique piece of Washington architecture, schedule a private showing and see it for yourself. Not a fan of the bold colors? Sellers are offering concessions at closing to go towards the cost of new paint, contact listing agent for more details.
Home Details
Home Type
- Single Family
Est. Annual Taxes
- $169
Year Built
- Built in 2024
Lot Details
- 0.42 Acre Lot
- Lot Dimensions are 100x190x101x174
- Wood Fence
Home Design
- Slab Foundation
- Wood Frame Construction
- Shingle Roof
- Metal Siding
- Stick Built Home
Interior Spaces
- 2,200 Sq Ft Home
- 1-Story Property
- Ceiling Fan
- 1 Fireplace
- Combination Dining and Living Room
- Workshop
- Tile Flooring
- Fire and Smoke Detector
Kitchen
- Stove
- Dishwasher
- Kitchen Island
Bedrooms and Bathrooms
- 3 Bedrooms
- Walk-In Closet
- 2 Full Bathrooms
- Walk-in Shower
Laundry
- Laundry Room
- Dryer
- Washer
Parking
- 4 Car Detached Garage
- Driveway
- Off-Street Parking
Accessible Home Design
- Accessible Bathroom
- Accessible Hallway
- Accessible Doors
- Accessible Entrance
Eco-Friendly Details
- ENERGY STAR/CFL/LED Lights
Outdoor Features
- Covered patio or porch
- Separate Outdoor Workshop
Schools
- Eastern Elementary School
- P.S. Jones Middle School
- Washington High School
Utilities
- Central Air
- Heat Pump System
- Natural Gas Connected
- Tankless Water Heater
- Natural Gas Water Heater
- Municipal Trash
- Community Sewer or Septic
Community Details
- No Home Owners Association
Listing and Financial Details
- Assessor Parcel Number 42737
Map
Home Values in the Area
Average Home Value in this Area
Tax History
| Year | Tax Paid | Tax Assessment Tax Assessment Total Assessment is a certain percentage of the fair market value that is determined by local assessors to be the total taxable value of land and additions on the property. | Land | Improvement |
|---|---|---|---|---|
| 2024 | $169 | $14,000 | $14,000 | $0 |
| 2023 | $1,819 | $14,000 | $14,000 | $0 |
| 2022 | $1,814 | $14,000 | $14,000 | $0 |
| 2021 | $162 | $14,000 | $14,000 | $0 |
| 2020 | $1,827 | $14,000 | $14,000 | $0 |
| 2019 | $1,817 | $14,000 | $14,000 | $0 |
| 2018 | $1,760 | $14,000 | $14,000 | $0 |
| 2017 | $1,645 | $13,950 | $13,950 | $0 |
| 2016 | $1,625 | $13,950 | $13,950 | $0 |
| 2015 | $144 | $0 | $0 | $0 |
| 2014 | $144 | $0 | $0 | $0 |
| 2013 | -- | $18,600 | $18,600 | $0 |
Property History
| Date | Event | Price | Change | Sq Ft Price |
|---|---|---|---|---|
| 07/17/2025 07/17/25 | Pending | -- | -- | -- |
| 06/26/2025 06/26/25 | Price Changed | $398,000 | -0.5% | $181 / Sq Ft |
| 05/05/2025 05/05/25 | For Sale | $399,900 | -5.9% | $182 / Sq Ft |
| 01/27/2025 01/27/25 | Price Changed | $425,000 | -2.3% | $193 / Sq Ft |
| 11/24/2024 11/24/24 | Price Changed | $435,000 | -2.2% | $198 / Sq Ft |
| 11/12/2024 11/12/24 | Price Changed | $445,000 | -1.1% | $202 / Sq Ft |
| 10/10/2024 10/10/24 | For Sale | $450,000 | -- | $205 / Sq Ft |
Purchase History
| Date | Type | Sale Price | Title Company |
|---|---|---|---|
| Deed | $301,000 | Attorney Only |
Mortgage History
| Date | Status | Loan Amount | Loan Type |
|---|---|---|---|
| Open | $270,900 | New Conventional |
Similar Homes in Washington, NC
Source: Hive MLS
MLS Number: 100470331
APN: 5686-92-1549
- 103 Camelia Dr
- 108 Gambit Ct
- 101 & 402 Hillside Dr
- 137 Castle Ct
- 130 Gambit Ct
- 0 Azalea Dr
- 430 Camelia Dr
- 101 Hillside Dr
- 212 Tree Shade Dr
- 107 Hampton Dr
- 1429 Highland Dr
- 29 S Dimock Rd
- 414 Crown Dr
- 0 Keysville Rd
- 403 Crown Dr
- 315 Thomas Place
- 408 Stratton Place
- 402 Stratton Place
- 0 Brick Kiln Rd
- 306 Crown Dr
- 505 River Rd
- 625 E 2nd St Unit ID1061102P
- 105 Bryan Place
- 121 E 2nd St Unit 103
- 121 E 2nd St Unit 205
- 605 W 2nd St
- 204 Wharton St
- 117 Forecastle Ct
- 783 Nc-33
- 1290 Taylor Rd
- 512 Circle Dr
- 2542 Lance Dr
- 4533 Sandstone Dr
- 1224 Riverstone Dr
- 2300 B Stokes Rd
- 220 Fairway Dr
- 361 Sequoia Dr
- 1631 Steven St Unit Lot 157
- 450 Earl Rd Unit Lot 117
- 1683 Mandy Dr Unit Lot 51
