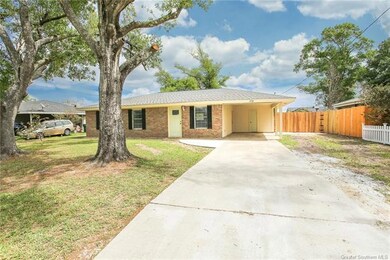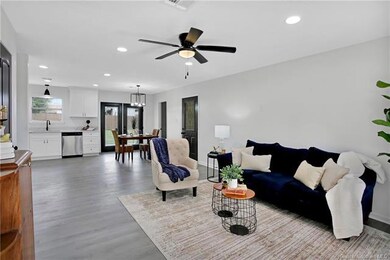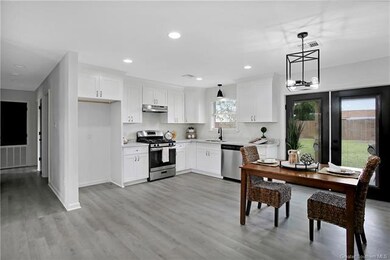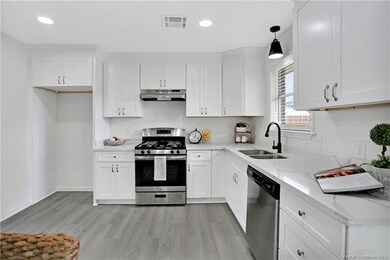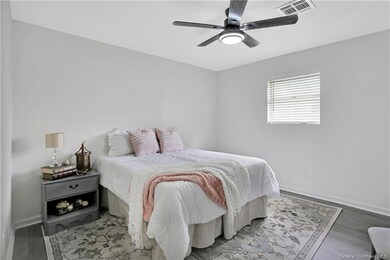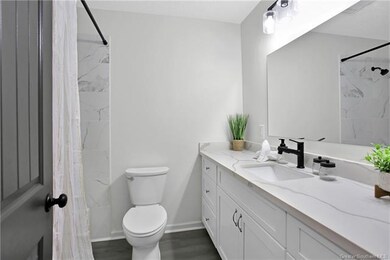
1718 Myrtle St Westlake, LA 70669
Estimated Value: $109,000 - $164,000
Highlights
- Updated Kitchen
- Open Floorplan
- Quartz Countertops
- Westwood Elementary School Rated A
- Traditional Architecture
- Lawn
About This Home
As of April 2023Move in Ready Home. IN the heart of Westlake. This home has been totally gutted and redone, All new flooring, Insulation, sheetrock, HVAC, lighting. So much for under $170,000. All new Kitchen Cabinets, beautiful quartz countertops, stainless steel appliances. Bathroom was totally redone with a tiled Tub/Shower combo and has plenty of storage. Walk out to your completely fenced backyard and sit under your covered back patio. Home is in the Flood Zone X.
Last Agent to Sell the Property
CENTURY 21 Bessette Flavin License #995698996 Listed on: 03/14/2023
Last Buyer's Agent
CENTURY 21 Bessette Flavin License #995698996 Listed on: 03/14/2023
Home Details
Home Type
- Single Family
Est. Annual Taxes
- $180
Year Built
- Built in 1975 | Remodeled
Lot Details
- 9,044 Sq Ft Lot
- Lot Dimensions are 76x119
- Privacy Fence
- Fenced
- Lawn
- Back and Front Yard
Home Design
- Traditional Architecture
- Turnkey
- Brick Exterior Construction
- Hardboard
Interior Spaces
- 1,170 Sq Ft Home
- 1-Story Property
- Open Floorplan
- Ceiling Fan
- Recessed Lighting
- Double Pane Windows
- Awning
- Panel Doors
- Neighborhood Views
Kitchen
- Updated Kitchen
- Gas and Electric Range
- Recirculated Exhaust Fan
- Quartz Countertops
Bedrooms and Bathrooms
- 3 Main Level Bedrooms
- Remodeled Bathroom
- 1 Full Bathroom
- Quartz Bathroom Countertops
- Bathtub and Shower Combination in Primary Bathroom
- Bathtub with Shower
Laundry
- Laundry in unit
- Washer and Electric Dryer Hookup
Parking
- 2 Parking Spaces
- Attached Carport
- Parking Available
- Driveway
Outdoor Features
- Covered patio or porch
Schools
- Westwood Elementary School
- Arnett Middle School
- Westlake High School
Utilities
- Central Heating and Cooling System
- Heating System Uses Natural Gas
- Heat Pump System
- Natural Gas Connected
- Water Heater
- Cable TV Available
Listing and Financial Details
- Assessor Parcel Number 00526800
Community Details
Overview
- No Home Owners Association
- Western Heights Pt B Subdivision
Amenities
- Laundry Facilities
Ownership History
Purchase Details
Home Financials for this Owner
Home Financials are based on the most recent Mortgage that was taken out on this home.Purchase Details
Home Financials for this Owner
Home Financials are based on the most recent Mortgage that was taken out on this home.Similar Homes in Westlake, LA
Home Values in the Area
Average Home Value in this Area
Purchase History
| Date | Buyer | Sale Price | Title Company |
|---|---|---|---|
| Primeaux Ashley Elizabeth | $169,900 | Landmark Title | |
| Mcnabb Samuel Paul | $80,000 | None Listed On Document |
Mortgage History
| Date | Status | Borrower | Loan Amount |
|---|---|---|---|
| Open | Primeaux Ashley Elizabeth | $175,506 |
Property History
| Date | Event | Price | Change | Sq Ft Price |
|---|---|---|---|---|
| 04/18/2023 04/18/23 | Sold | -- | -- | -- |
| 03/14/2023 03/14/23 | Pending | -- | -- | -- |
| 03/14/2023 03/14/23 | For Sale | $169,900 | +112.4% | $145 / Sq Ft |
| 09/01/2022 09/01/22 | Sold | -- | -- | -- |
| 08/23/2022 08/23/22 | Pending | -- | -- | -- |
| 08/17/2022 08/17/22 | For Sale | $80,000 | -- | $87 / Sq Ft |
Tax History Compared to Growth
Tax History
| Year | Tax Paid | Tax Assessment Tax Assessment Total Assessment is a certain percentage of the fair market value that is determined by local assessors to be the total taxable value of land and additions on the property. | Land | Improvement |
|---|---|---|---|---|
| 2024 | $180 | $7,430 | $2,500 | $4,930 |
| 2023 | $180 | $7,430 | $2,500 | $4,930 |
| 2022 | $916 | $7,430 | $2,500 | $4,930 |
| 2021 | $916 | $7,430 | $2,500 | $4,930 |
| 2020 | $826 | $6,840 | $2,400 | $4,440 |
| 2019 | $725 | $5,710 | $780 | $4,930 |
| 2018 | $676 | $5,710 | $780 | $4,930 |
| 2017 | $704 | $5,710 | $780 | $4,930 |
| 2016 | $600 | $5,710 | $780 | $4,930 |
| 2015 | $600 | $5,710 | $780 | $4,930 |
Agents Affiliated with this Home
-
Lisa Thompson
L
Seller's Agent in 2023
Lisa Thompson
CENTURY 21 Bessette Flavin
(773) 317-6265
181 Total Sales
-
Drew Briley Jr
D
Seller's Agent in 2022
Drew Briley Jr
Madewood Realty
(337) 304-0913
3 Total Sales
-
UNREPRESENTED NONLICENSEE
U
Buyer's Agent in 2022
UNREPRESENTED NONLICENSEE
NON-MEMBER OFFICE
3,008 Total Sales
Map
Source: Greater Southern MLS
MLS Number: SWL23001546
APN: 00526800
- 1733 Myrtle St
- 1912 Elizabeth St Unit L
- 1929 Sikes Ave
- 1901 Linda Dr
- 1513 Guillory St
- 2104 Linda Dr
- 1620 Houston River Rd
- 1728 W Wehrt St
- 1405 Guillory St
- 0 Linda Dr
- 2128 Linda Dr
- 1201 Garden Dr
- 1022 Hickman St
- 920 Shady Ln
- 828 Shady Ln
- 1906 Jones St
- 1232 Grout St
- 2203 Ellis Dr
- 1001 Garden Dr
- 818 Live Oak St
- 1718 Myrtle St
- 1720 Myrtle St
- 1712 Myrtle St
- 1717 Clarence St
- 1719 Clarence St
- 1713 Clarence St
- 1710 Myrtle St
- 1717 Myrtle St
- 1722 Myrtle St
- 1715 Myrtle St
- 1711 Clarence St
- 1723 Clarence St
- 1711 Myrtle St
- 1707 Clarence St
- 1723 Myrtle St
- 1706 Myrtle St
- 1724 Myrtle St
- 1725 Clarence St
- 1704 Myrtle St
- 1720 Walker Dr

