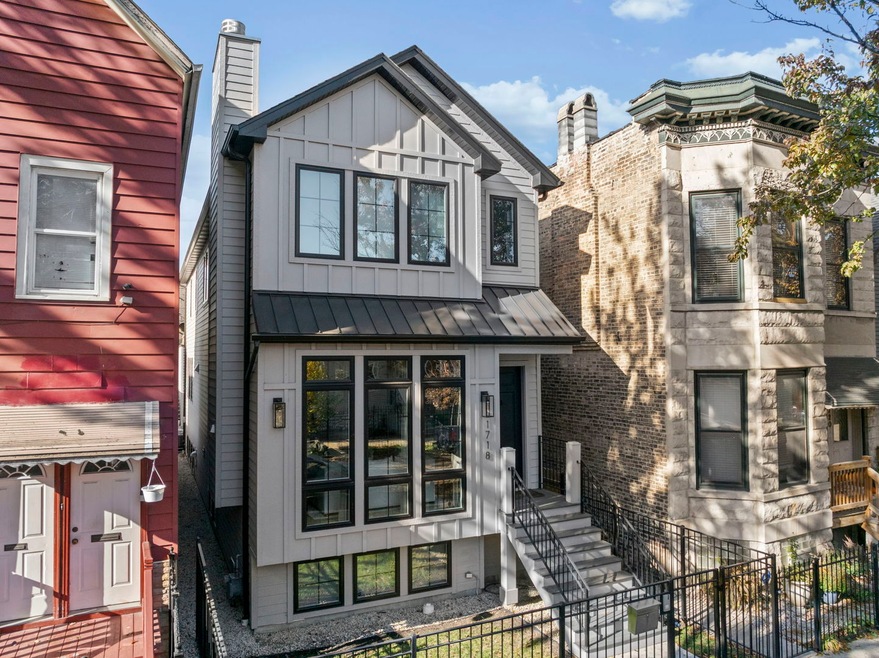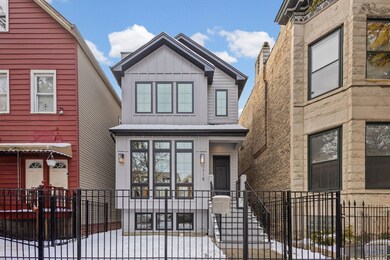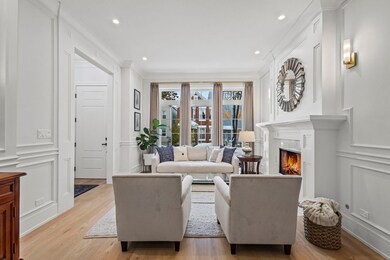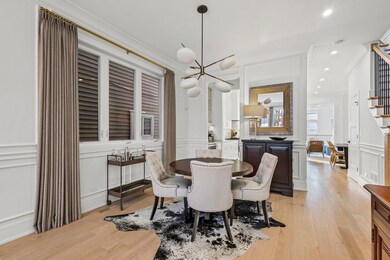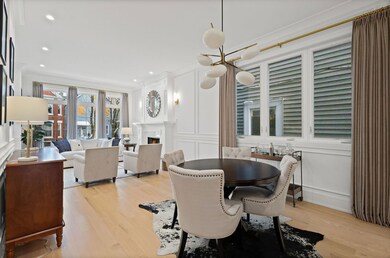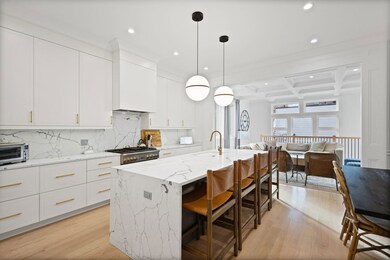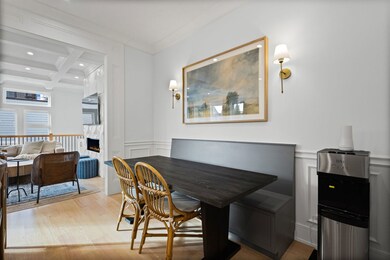1718 N Artesian Ave Chicago, IL 60647
Wicker Park NeighborhoodEstimated payment $9,347/month
Highlights
- Deck
- Recreation Room
- Lower Floor Utility Room
- Family Room with Fireplace
- Wood Flooring
- 4-minute walk to Maplewood Park
About This Home
Stunning Nearly-New Construction in West Bucktown! Experience luxury city living in this exceptional five-bedroom, four full and two half-bath home, built just two years ago. Designed with impeccable craftsmanship and attention to every detail, this residence offers the perfect blend of modern style, comfort, and functionality. The main level showcases an open, light-filled floor plan with sophisticated designer finishes throughout - including custom cabinetry, a built-in range hood, quartz countertops, Thermador appliances, and a butler's pantry. Enjoy cozy evenings by one of the two fireplaces, or take in the view through the expansive back windows overlooking a beautifully landscaped yard and a two-car garage topped with a roof deck. Upstairs, you'll find three spacious ensuite bedrooms, each with its own luxurious bath. The primary suite features a spa-inspired bathroom with a soaking tub, separate glass shower, and double vanities - the perfect retreat after a long day. The lower level offers even more space to relax or entertain, with a wet bar, large recreation room, full bath, and two versatile bedrooms ideal for a home office, gym, or playroom. Located just steps from the 606 Trail and within walking distance to Bucktown and West Bucktown's vibrant restaurants, boutiques, nightlife, and public transit, this home truly has it all - luxury, location, and lifestyle.
Home Details
Home Type
- Single Family
Est. Annual Taxes
- $10,158
Year Built
- Built in 2023
Lot Details
- 2,975 Sq Ft Lot
- Lot Dimensions are 24x125
- Paved or Partially Paved Lot
Parking
- 2 Car Detached Garage
- Parking Available
Home Design
- Brick Exterior Construction
- Vinyl Siding
Interior Spaces
- 2-Story Property
- Wet Bar
- Family Room with Fireplace
- 2 Fireplaces
- Living Room with Fireplace
- Combination Dining and Living Room
- Recreation Room
- Lower Floor Utility Room
- Wood Flooring
Bedrooms and Bathrooms
- 5 Bedrooms
- 5 Potential Bedrooms
- Walk-In Closet
- Dual Sinks
- Soaking Tub
- Separate Shower
Laundry
- Laundry Room
- Laundry in multiple locations
- Sink Near Laundry
Finished Basement
- Finished Basement Bathroom
- Natural lighting in basement
Outdoor Features
- Deck
Utilities
- Central Air
- Heating System Uses Natural Gas
Map
Home Values in the Area
Average Home Value in this Area
Property History
| Date | Event | Price | List to Sale | Price per Sq Ft | Prior Sale |
|---|---|---|---|---|---|
| 11/25/2025 11/25/25 | Pending | -- | -- | -- | |
| 06/02/2023 06/02/23 | Sold | $1,450,000 | -2.0% | -- | View Prior Sale |
| 04/17/2023 04/17/23 | Pending | -- | -- | -- | |
| 04/09/2023 04/09/23 | For Sale | $1,479,000 | 0.0% | -- | |
| 04/09/2023 04/09/23 | Off Market | $1,479,000 | -- | -- | |
| 04/03/2023 04/03/23 | For Sale | $1,479,000 | -- | -- |
Source: Midwest Real Estate Data (MRED)
MLS Number: 12516315
- 1747 N Artesian Ave Unit 2
- 1655 N Artesian Ave
- 1711 N Maplewood Ave Unit 2F
- 1751 N Western Ave Unit P1
- 2520 W Bloomingdale Ave Unit B
- 1627 N Campbell Ave Unit 1
- 1702 N Maplewood Ave
- 1670 N Claremont Ave Unit 209
- 2511 W Moffat St Unit 101
- 2342 W Bloomingdale Ave Unit 201
- 2314 W Wabansia Ave Unit 3W
- 2310 W Saint Paul Ave Unit PB-4A
- 2305 W Wabansia Ave Unit 4
- 2300 W Bloomingdale Ave Unit P-3
- 2300 W Bloomingdale Ave Unit P-4
- 1865 N Winnebago Ave Unit 4N
- 1890 N Milwaukee Ave Unit 3C
- 1716 N Talman Ave Unit 1N
- 1529 N Artesian Ave Unit 3N
- 1534 N Maplewood Ave
Ask me questions while you tour the home.
