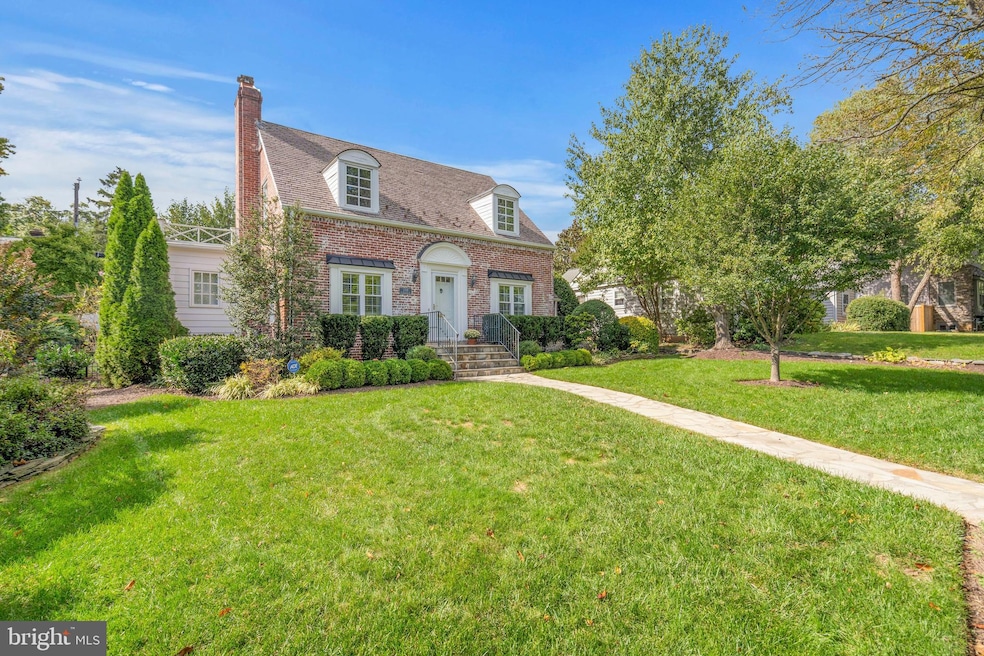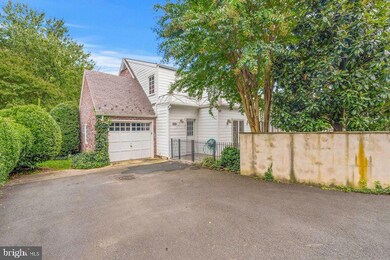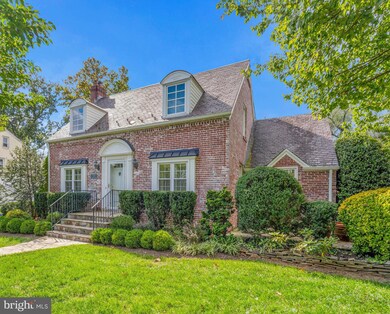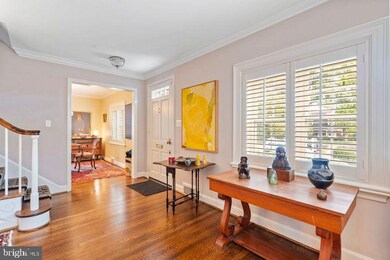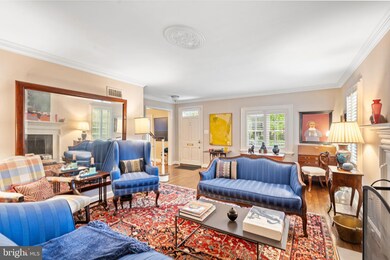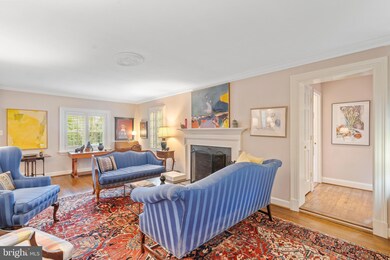
1718 N Harrison St Arlington, VA 22205
Tara-Leeway Heights NeighborhoodHighlights
- Cape Cod Architecture
- Recreation Room
- Wood Flooring
- Swanson Middle School Rated A
- Traditional Floor Plan
- 3-minute walk to Big Walnut Park
About This Home
As of November 2024**Quintessential 1940s Cape Cod with high end renovations that enhanced its appeal**Cardinal, Swanson, Yorktown schools**Kitchen is open to the dining room with a breakfast bar, warm wood cabinets, gas cooking, marble countertops and backsplash**Gracious living room with fireplace flows into the family room with door to screened in porch and patio**Den for office or play area off living room along with a large powder room**Entry to the driveway and one car garage is through a mudroom with washer, dryer, and pantry**Upstairs, the primary bedroom has double closets and a private bathroom with double sink vanity**The second and third bedrooms are served by a renovated hall bathroom**The lower level offers a cozy carpeted rec room for media, play, and hobbies. The large utility room has additional storage**Desirable details: interior window shutters at double pane windows, wood floors on two levels, slate roof, recent air conditioning, and gas water heater, multiple patios, alley access to driveway, beautiful, well landscaped lot**Walk to Big Walnut Park, Lacey Woods Park, Westover Village for shops, restaurants, library, and Sunday Farmer's Market**The nearby Lee-Harrison Center has two groceries and an assortment of shops, retaurants, and services**Easy access to Washington, government, military, and business center, National Airport, and Amazon**Good reverse commute to Tysons, Reston, Dulles Airport and Tech Corridor**
Last Agent to Sell the Property
Corcoran McEnearney License #0225038231 Listed on: 10/17/2024

Home Details
Home Type
- Single Family
Est. Annual Taxes
- $11,663
Year Built
- Built in 1940
Lot Details
- 7,412 Sq Ft Lot
- Partially Fenced Property
- Property is zoned R-8
Parking
- 1 Car Detached Garage
- 2 Driveway Spaces
- Rear-Facing Garage
Home Design
- Cape Cod Architecture
- Brick Exterior Construction
- Slate Roof
Interior Spaces
- Property has 3 Levels
- Traditional Floor Plan
- Recessed Lighting
- 1 Fireplace
- Double Pane Windows
- Double Hung Windows
- Window Screens
- French Doors
- Family Room Off Kitchen
- Living Room
- Dining Room
- Den
- Recreation Room
- Utility Room
- Storm Doors
- Partially Finished Basement
Kitchen
- Gas Oven or Range
- Microwave
- Ice Maker
- Dishwasher
- Disposal
Flooring
- Wood
- Carpet
- Ceramic Tile
Bedrooms and Bathrooms
- 3 Bedrooms
- En-Suite Primary Bedroom
- En-Suite Bathroom
Laundry
- Laundry Room
- Laundry on main level
- Dryer
- Washer
Outdoor Features
- Screened Patio
- Porch
Schools
- Cardinal Elementary School
- Swanson Middle School
- Yorktown High School
Utilities
- Forced Air Heating and Cooling System
- Cooling System Utilizes Natural Gas
- Natural Gas Water Heater
Community Details
- No Home Owners Association
- Tara Subdivision
Listing and Financial Details
- Tax Lot 154
- Assessor Parcel Number 09-027-009
Ownership History
Purchase Details
Home Financials for this Owner
Home Financials are based on the most recent Mortgage that was taken out on this home.Purchase Details
Home Financials for this Owner
Home Financials are based on the most recent Mortgage that was taken out on this home.Purchase Details
Purchase Details
Home Financials for this Owner
Home Financials are based on the most recent Mortgage that was taken out on this home.Similar Homes in Arlington, VA
Home Values in the Area
Average Home Value in this Area
Purchase History
| Date | Type | Sale Price | Title Company |
|---|---|---|---|
| Deed | $1,400,000 | Allied Title | |
| Deed | $1,400,000 | Allied Title | |
| Warranty Deed | $980,000 | -- | |
| Warranty Deed | $1,000,000 | -- | |
| Deed | $475,000 | -- |
Mortgage History
| Date | Status | Loan Amount | Loan Type |
|---|---|---|---|
| Open | $900,000 | New Conventional | |
| Closed | $900,000 | New Conventional | |
| Previous Owner | $357,000 | New Conventional | |
| Previous Owner | $414,000 | New Conventional | |
| Previous Owner | $417,000 | New Conventional | |
| Previous Owner | $355,000 | No Value Available |
Property History
| Date | Event | Price | Change | Sq Ft Price |
|---|---|---|---|---|
| 11/15/2024 11/15/24 | Sold | $1,400,000 | 0.0% | $689 / Sq Ft |
| 10/22/2024 10/22/24 | Pending | -- | -- | -- |
| 10/17/2024 10/17/24 | For Sale | $1,400,000 | -- | $689 / Sq Ft |
Tax History Compared to Growth
Tax History
| Year | Tax Paid | Tax Assessment Tax Assessment Total Assessment is a certain percentage of the fair market value that is determined by local assessors to be the total taxable value of land and additions on the property. | Land | Improvement |
|---|---|---|---|---|
| 2025 | $12,402 | $1,200,600 | $808,400 | $392,200 |
| 2024 | $11,663 | $1,129,000 | $798,400 | $330,600 |
| 2023 | $11,563 | $1,122,600 | $798,400 | $324,200 |
| 2022 | $11,032 | $1,071,100 | $743,400 | $327,700 |
| 2021 | $10,103 | $980,900 | $677,000 | $303,900 |
| 2020 | $9,875 | $962,500 | $660,000 | $302,500 |
| 2019 | $9,691 | $944,500 | $645,000 | $299,500 |
| 2018 | $9,165 | $911,000 | $610,000 | $301,000 |
| 2017 | $8,853 | $880,000 | $600,000 | $280,000 |
| 2016 | $8,473 | $855,000 | $575,000 | $280,000 |
| 2015 | $8,485 | $851,900 | $575,000 | $276,900 |
| 2014 | $8,336 | $836,900 | $560,000 | $276,900 |
Agents Affiliated with this Home
-

Seller's Agent in 2024
Elizabeth Twigg
McEnearney Associates
(703) 967-4391
22 in this area
206 Total Sales
-

Buyer's Agent in 2024
Blake Davenport
TTR Sotheby's International Realty
(484) 356-8297
3 in this area
585 Total Sales
Map
Source: Bright MLS
MLS Number: VAAR2049606
APN: 09-027-009
- 1620 N George Mason Dr
- 5151 19th Rd N
- 1500 N Harrison St
- 1921 N George Mason Dr
- 5119 19th St N
- 2001 N George Mason Dr
- 2012 N George Mason Dr
- 2017 N Greenbrier St
- 2100 Patrick Henry Dr
- 2025 N Emerson St
- 1829 N Dinwiddie St
- 2222 N Emerson St
- 0 N Emerson St
- 5206 12th St N
- 4914 22nd St N
- 1114 N Harrison St
- 1713 N Cameron St
- 5810 20th Rd N
- 2004 N Lexington St
- 5617 23rd St N
