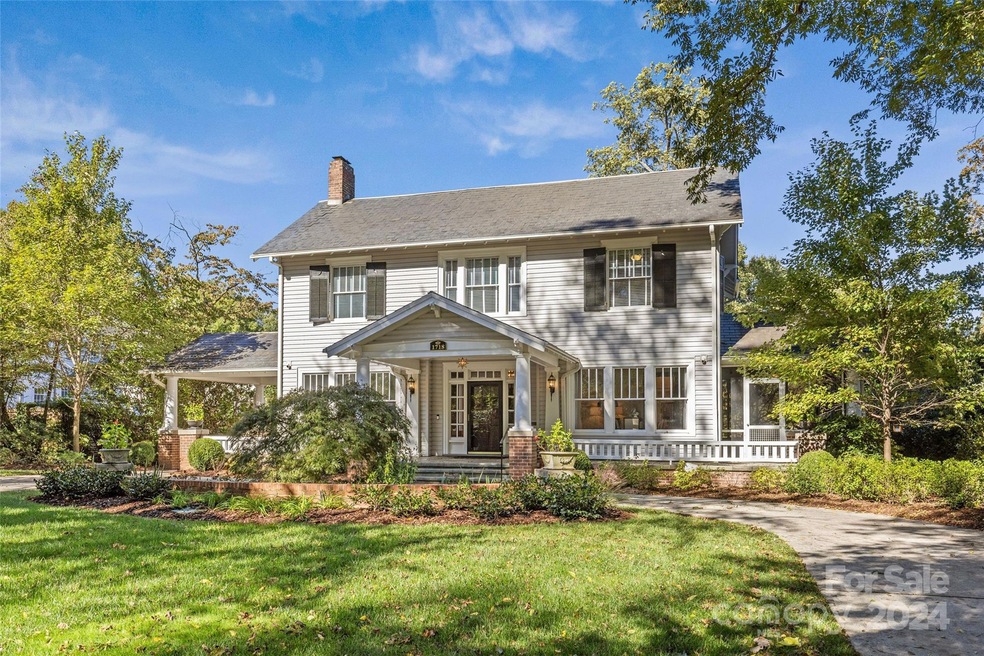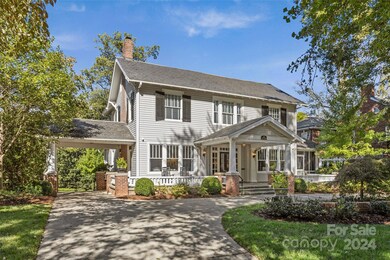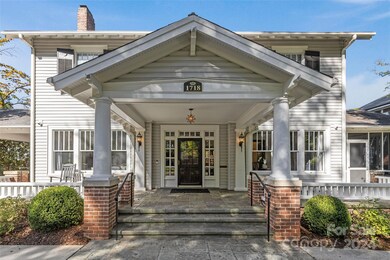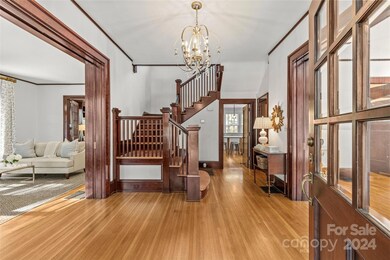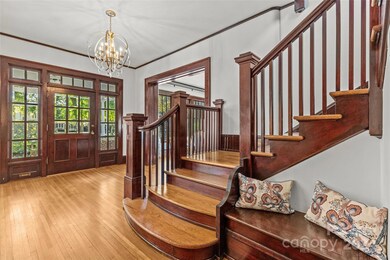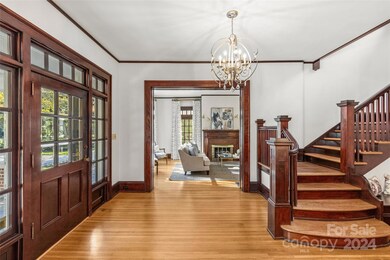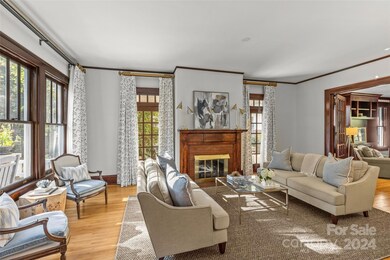
1718 Queens Rd Charlotte, NC 28207
Myers Park NeighborhoodHighlights
- Fireplace in Primary Bedroom
- Traditional Architecture
- Workshop
- Dilworth Elementary School: Latta Campus Rated A-
- Wood Flooring
- Screened Porch
About This Home
As of November 2024Stunning 1920s residence has been meticulously renovated while preserving its original charm! Situated on a sprawling half-acre lot along iconic Queens Road, this home is sure to impress. Masterful 2018 renovation by Andrew Roby showcases the historic elements incl. beautiful hardwoods and heavy moldings/original millwork blended with modern amenities. Main level boasts an elegant foyer, formal living & dining rooms w/ 10' ceilings and pocket doors, and spacious family room. The gourmet kitchen features custom cabinetry, stainless appliances, center island, and stone countertops PLUS butler’s pantry! Primary suite with en-suite bath and spacious walk-in closet. Exceptional outdoor living on the rocking-chair front porch, side screened porch or in the landscaped backyard complete with private perolga w/ firepit. Circular drive and porte-cochère provide easy accessible parking! Many nearby local shops, parks, and entertainment- don’t miss this rare opportunity to own a piece of history!
Last Agent to Sell the Property
Cottingham Chalk Brokerage Email: ckelly@cottinghamchalk.com License #200503 Listed on: 10/11/2024

Home Details
Home Type
- Single Family
Est. Annual Taxes
- $15,282
Year Built
- Built in 1920
Lot Details
- Lot Dimensions are 100 x 225
- Back Yard Fenced
- Level Lot
- Property is zoned N1-A
Home Design
- Traditional Architecture
- Slate Roof
- Vinyl Siding
Interior Spaces
- 2-Story Property
- Central Vacuum
- Built-In Features
- Ceiling Fan
- Pocket Doors
- French Doors
- Entrance Foyer
- Living Room with Fireplace
- Screened Porch
- Wood Flooring
- Pull Down Stairs to Attic
Kitchen
- Oven
- Gas Range
- Range Hood
- Microwave
- Freezer
- Plumbed For Ice Maker
- Dishwasher
- Kitchen Island
- Disposal
Bedrooms and Bathrooms
- 3 Bedrooms
- Fireplace in Primary Bedroom
- Walk-In Closet
Unfinished Basement
- Interior Basement Entry
- Sump Pump
- Workshop
- Crawl Space
- Basement Storage
Home Security
- Home Security System
- Intercom
Parking
- Carport
- Porte-Cochere
- Circular Driveway
- 3 Open Parking Spaces
Outdoor Features
- Shed
Schools
- Dilworth Elementary School
- Sedgefield Middle School
- Myers Park High School
Utilities
- Central Air
- Floor Furnace
- Heat Pump System
Community Details
- Myers Park Subdivision
Listing and Financial Details
- Assessor Parcel Number 153-063-03
Ownership History
Purchase Details
Home Financials for this Owner
Home Financials are based on the most recent Mortgage that was taken out on this home.Purchase Details
Purchase Details
Purchase Details
Similar Homes in Charlotte, NC
Home Values in the Area
Average Home Value in this Area
Purchase History
| Date | Type | Sale Price | Title Company |
|---|---|---|---|
| Warranty Deed | $2,000,000 | Nh Title Group | |
| Warranty Deed | -- | None Listed On Document | |
| Interfamily Deed Transfer | -- | None Available | |
| Gift Deed | -- | -- |
Mortgage History
| Date | Status | Loan Amount | Loan Type |
|---|---|---|---|
| Open | $1,500,000 | New Conventional |
Property History
| Date | Event | Price | Change | Sq Ft Price |
|---|---|---|---|---|
| 11/14/2024 11/14/24 | Sold | $2,000,000 | +5.5% | $660 / Sq Ft |
| 10/11/2024 10/11/24 | For Sale | $1,895,000 | -- | $625 / Sq Ft |
Tax History Compared to Growth
Tax History
| Year | Tax Paid | Tax Assessment Tax Assessment Total Assessment is a certain percentage of the fair market value that is determined by local assessors to be the total taxable value of land and additions on the property. | Land | Improvement |
|---|---|---|---|---|
| 2023 | $15,282 | $2,064,400 | $1,400,000 | $664,400 |
| 2022 | $13,059 | $1,340,300 | $900,000 | $440,300 |
| 2021 | $13,048 | $1,340,300 | $900,000 | $440,300 |
| 2020 | $13,041 | $1,340,300 | $900,000 | $440,300 |
| 2019 | $13,025 | $1,340,300 | $900,000 | $440,300 |
| 2018 | $12,583 | $953,500 | $741,900 | $211,600 |
| 2017 | $12,405 | $953,500 | $741,900 | $211,600 |
| 2016 | $12,396 | $953,500 | $741,900 | $211,600 |
| 2015 | $12,384 | $953,500 | $741,900 | $211,600 |
| 2014 | $12,309 | $1,014,300 | $741,900 | $272,400 |
Agents Affiliated with this Home
-

Seller's Agent in 2024
Callie Kelly
Cottingham Chalk
(704) 578-6365
49 in this area
112 Total Sales
-

Buyer's Agent in 2024
Brandon Lawn
Brandon Lawn Real Estate LLC
(704) 904-3820
42 in this area
169 Total Sales
Map
Source: Canopy MLS (Canopy Realtor® Association)
MLS Number: 4189918
APN: 153-063-03
- 2526 Sherwood Ave
- 2300 Hopedale Ave
- 2132 Rolston Dr
- 2126 Norton Rd
- 916 Cherokee Rd Unit B2
- 1218 Wareham Ct
- 904 Cherokee Rd Unit B1
- 1333 Queens Rd Unit D4
- 830 Cherokee Rd Unit I3
- 1323 Queens Rd Unit 327
- 1323 Queens Rd Unit 218
- 1300 Queens Rd Unit 202
- 1300 Queens Rd Unit 405
- 1168 Queens Rd
- 1436 Queens Rd W
- 232 Perrin Place
- 2226 Beverly Dr
- 1301 S Kings Dr
- 1328 S Kings Dr
- 2909 Hanson Dr
