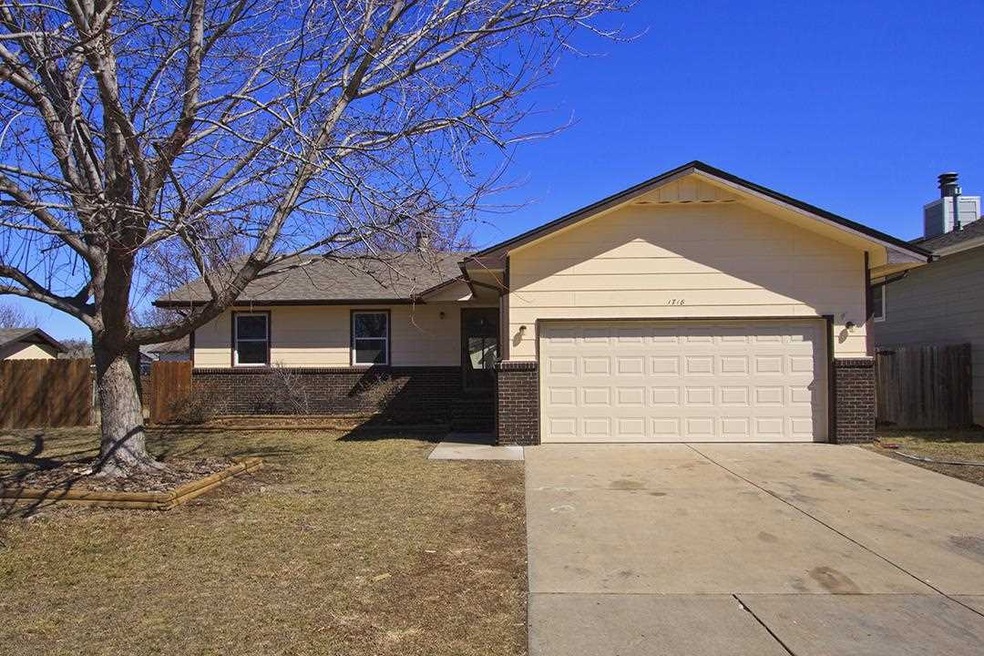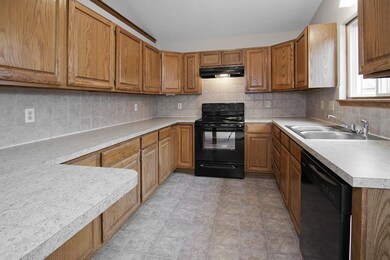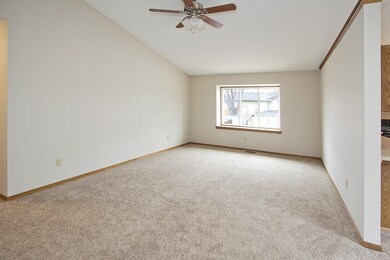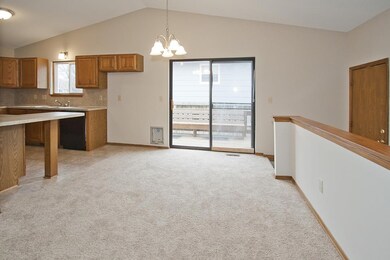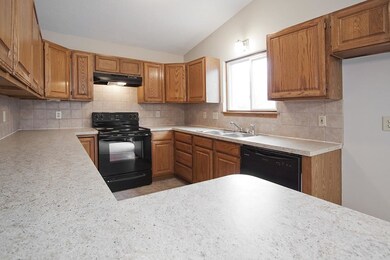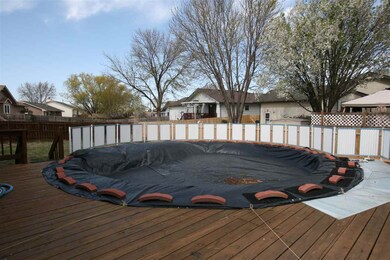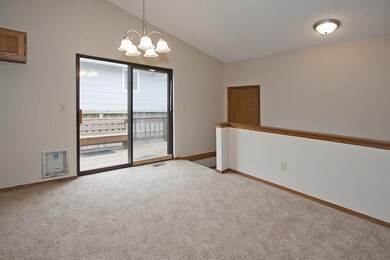
1718 S Brandon St Wichita, KS 67207
Southeast Wichita NeighborhoodHighlights
- Above Ground Pool
- Vaulted Ceiling
- 2 Car Attached Garage
- Deck
- Ranch Style House
- Storm Windows
About This Home
As of August 2020NEW! NEW!! NEW!!! Just renovated and move in ready with ALL NEW appliances, carpet, vinyl, paint, light fixtures, kitchen counter & backsplash, and more! This amazing home is priced to sell and super affordable - Great for 1st time home buyers or those looking to downsize. PLUS it comes with your very own back yard POOL!!! Nestled away in a quiet established neighborhood, just off East Harry Street between Webb Road and Greenwich Road you'll be conveniently located near everything you need. The nearly 1/4 acre lot has a HUGE back yard that is fully fenced for privacy. Great for entertaining outside on the large deck by the pool, or inside with a great open floor plan upstairs and a giant basement rec room with cozy wood burning fireplace. You won't find a better deal in this price range. Make an appointment for your private showing today before it's gone!
Last Agent to Sell the Property
SUE LANGSTON-AMES
Keller Williams Signature Partners, LLC License #BR00217708 Listed on: 03/05/2015
Last Buyer's Agent
Better Homes & Gardens Real Estate Wostal Realty License #BR00225244
Home Details
Home Type
- Single Family
Est. Annual Taxes
- $1,507
Year Built
- Built in 1989
Lot Details
- 10,063 Sq Ft Lot
- Wood Fence
Home Design
- Ranch Style House
- Frame Construction
- Composition Roof
Interior Spaces
- Vaulted Ceiling
- Ceiling Fan
- Wood Burning Fireplace
- Attached Fireplace Door
- Family Room
- Combination Kitchen and Dining Room
- Recreation Room with Fireplace
Kitchen
- Breakfast Bar
- Oven or Range
- Range Hood
- Dishwasher
- Disposal
Bedrooms and Bathrooms
- 3 Bedrooms
- Walk-In Closet
- Bathtub and Shower Combination in Primary Bathroom
Finished Basement
- Basement Fills Entire Space Under The House
- Bedroom in Basement
- Finished Basement Bathroom
- Laundry in Basement
- Basement Storage
- Natural lighting in basement
Home Security
- Storm Windows
- Storm Doors
Parking
- 2 Car Attached Garage
- Garage Door Opener
Pool
- Above Ground Pool
- Pool Equipment Stays
Outdoor Features
- Deck
- Outbuilding
- Rain Gutters
Schools
- Seltzer Elementary School
- Coleman Middle School
- Southeast High School
Utilities
- Forced Air Heating and Cooling System
- Heating System Uses Gas
Community Details
- Smithmoor Highlands Subdivision
Listing and Financial Details
- Assessor Parcel Number 20173-118-33-0-12-04-011.00
Ownership History
Purchase Details
Home Financials for this Owner
Home Financials are based on the most recent Mortgage that was taken out on this home.Purchase Details
Home Financials for this Owner
Home Financials are based on the most recent Mortgage that was taken out on this home.Purchase Details
Home Financials for this Owner
Home Financials are based on the most recent Mortgage that was taken out on this home.Purchase Details
Home Financials for this Owner
Home Financials are based on the most recent Mortgage that was taken out on this home.Purchase Details
Home Financials for this Owner
Home Financials are based on the most recent Mortgage that was taken out on this home.Purchase Details
Home Financials for this Owner
Home Financials are based on the most recent Mortgage that was taken out on this home.Similar Homes in Wichita, KS
Home Values in the Area
Average Home Value in this Area
Purchase History
| Date | Type | Sale Price | Title Company |
|---|---|---|---|
| Warranty Deed | -- | Security 1St Title | |
| Warranty Deed | -- | Security 1St Title Llc | |
| Warranty Deed | -- | Security 1St Title | |
| Interfamily Deed Transfer | -- | Security 1St Title | |
| Warranty Deed | -- | -- | |
| Interfamily Deed Transfer | -- | Columbian Natl Title Ins Co |
Mortgage History
| Date | Status | Loan Amount | Loan Type |
|---|---|---|---|
| Previous Owner | $138,446 | FHA | |
| Previous Owner | $127,645 | FHA | |
| Previous Owner | $45,000 | New Conventional | |
| Previous Owner | $19,465 | Future Advance Clause Open End Mortgage | |
| Previous Owner | $13,177 | New Conventional | |
| Previous Owner | $65,000 | No Value Available | |
| Previous Owner | $85,500 | No Value Available |
Property History
| Date | Event | Price | Change | Sq Ft Price |
|---|---|---|---|---|
| 08/17/2020 08/17/20 | Sold | -- | -- | -- |
| 07/12/2020 07/12/20 | Pending | -- | -- | -- |
| 07/10/2020 07/10/20 | For Sale | $167,500 | +19.7% | $94 / Sq Ft |
| 05/31/2018 05/31/18 | Sold | -- | -- | -- |
| 03/23/2018 03/23/18 | Pending | -- | -- | -- |
| 03/06/2018 03/06/18 | For Sale | $139,900 | +7.6% | $79 / Sq Ft |
| 06/22/2015 06/22/15 | Sold | -- | -- | -- |
| 04/23/2015 04/23/15 | Pending | -- | -- | -- |
| 03/05/2015 03/05/15 | For Sale | $130,000 | -- | $73 / Sq Ft |
Tax History Compared to Growth
Tax History
| Year | Tax Paid | Tax Assessment Tax Assessment Total Assessment is a certain percentage of the fair market value that is determined by local assessors to be the total taxable value of land and additions on the property. | Land | Improvement |
|---|---|---|---|---|
| 2025 | $2,507 | $25,715 | $5,555 | $20,160 |
| 2023 | $2,507 | $23,380 | $3,600 | $19,780 |
| 2022 | $2,188 | $19,731 | $3,393 | $16,338 |
| 2021 | $2,267 | $19,731 | $2,346 | $17,385 |
| 2020 | $1,989 | $17,388 | $2,346 | $15,042 |
| 2019 | $1,885 | $16,468 | $2,346 | $14,122 |
| 2018 | $1,798 | $15,686 | $2,530 | $13,156 |
| 2017 | $1,712 | $0 | $0 | $0 |
| 2016 | $1,638 | $0 | $0 | $0 |
| 2015 | $1,544 | $0 | $0 | $0 |
| 2014 | $1,514 | $0 | $0 | $0 |
Agents Affiliated with this Home
-

Seller's Agent in 2020
Katerina Hill
Berkshire Hathaway PenFed Realty
(316) 250-3382
3 in this area
77 Total Sales
-

Buyer's Agent in 2020
Jordan Noone
Berkshire Hathaway PenFed Realty
(316) 734-6273
5 in this area
127 Total Sales
-

Seller's Agent in 2018
Bill J Graham
Graham, Inc., REALTORS
(316) 708-4516
18 in this area
683 Total Sales
-
S
Buyer's Agent in 2018
Susan Johnson
Berkshire Hathaway PenFed Realty
-
S
Seller's Agent in 2015
SUE LANGSTON-AMES
Keller Williams Signature Partners, LLC
-

Buyer's Agent in 2015
Lyn Landrian
Better Homes & Gardens Real Estate Wostal Realty
(316) 250-1306
3 in this area
71 Total Sales
Map
Source: South Central Kansas MLS
MLS Number: 501042
APN: 118-33-0-12-04-011.00
- 1823 S Shiloh St
- 1824 S Chateau St
- 10211 E Countryside Cir
- 1733 S Cranbrook Ct
- 10016 E Annabelle Cir
- 1525 S Shiloh St
- 1925 S Chateau St
- 10805 E Mount Vernon St
- 1736 S Goebel St
- 10913 E Longlake St
- 1459 S Shiloh Ct
- 2030 S Cranbrook Ct
- 1734 S Justin Cir
- 11017 E Mount Vernon Ct
- 1432 S Goebel Cir
- 10612 E Bonita St
- 1781 S Hoyt Cir
- 10611 E Bonita St
- 10105 E Bayley St
- 2129 S Chateau St
