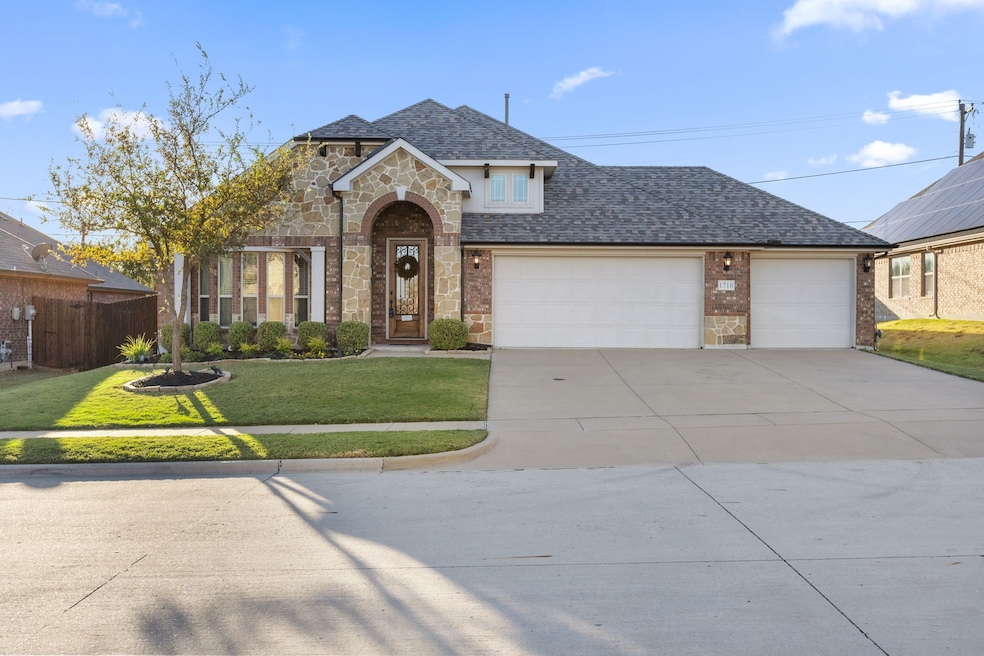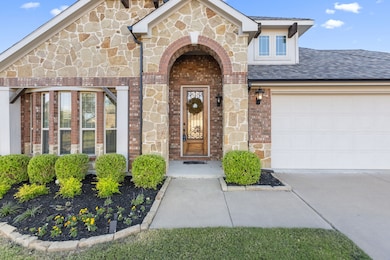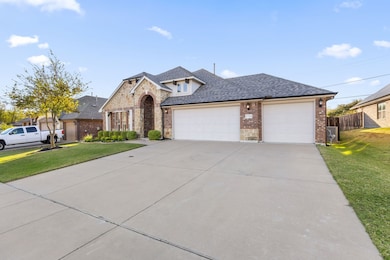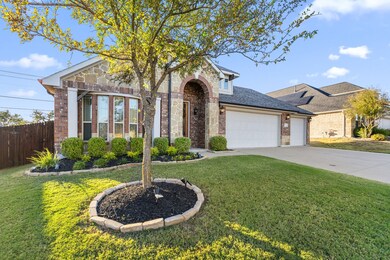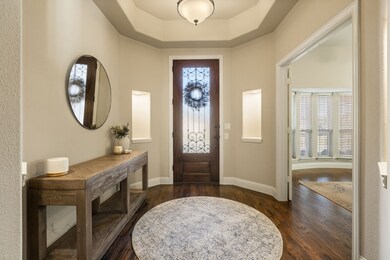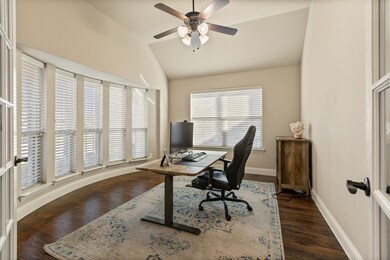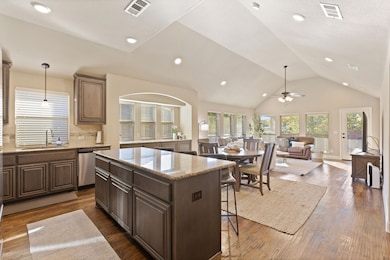Estimated payment $3,239/month
Highlights
- Open Floorplan
- Vaulted Ceiling
- Lawn
- Clubhouse
- Traditional Architecture
- Community Pool
About This Home
From the moment you arrive, this home stands out for its charming stone and brick exterior, welcoming front entry, and well-kept landscaping. Just off the entry, a dedicated office offers a quiet space for working from home or managing daily tasks. The open-concept layout flows easily from the living area to the dining space and into the kitchen, all filled with natural light and designed for effortless living and entertaining. The kitchen features granite countertops, stainless steel appliances, a large island, and abundant cabinetry for storage and prep space. The primary suite provides a comfortable retreat complete with dual vanities, a soaking tub, separate shower, and walk-in closet. Three additional bedrooms are thoughtfully arranged to provide privacy and flexibility—perfect for family, guests, or a playroom setup. Outside, the covered patio extends the living space outdoors and overlooks a spacious backyard ideal for relaxing, entertaining, or future enhancements. Just minutes from Lakeview Park, residents enjoy access to playgrounds, trails, and a scenic pond for weekend relaxation. Conveniently located near schools, shopping, and major highways, this home blends comfort, functionality, and a true sense of community in the heart of Anna.
Listing Agent
EXIT REALTY ELITE Brokerage Phone: 469-951-6743 License #0679264 Listed on: 10/31/2025

Home Details
Home Type
- Single Family
Est. Annual Taxes
- $8,847
Year Built
- Built in 2018
Lot Details
- 8,276 Sq Ft Lot
- Wood Fence
- Landscaped
- Interior Lot
- Sprinkler System
- Few Trees
- Lawn
- Back Yard
HOA Fees
- $30 Monthly HOA Fees
Parking
- 3 Car Attached Garage
- Inside Entrance
- Front Facing Garage
- Multiple Garage Doors
- Garage Door Opener
- Driveway
Home Design
- Traditional Architecture
- Brick Exterior Construction
- Slab Foundation
- Shingle Roof
- Composition Roof
Interior Spaces
- 2,252 Sq Ft Home
- 1-Story Property
- Open Floorplan
- Built-In Features
- Paneling
- Vaulted Ceiling
- Ceiling Fan
- Decorative Lighting
Kitchen
- Eat-In Kitchen
- Gas Range
- Microwave
- Dishwasher
- Kitchen Island
- Disposal
Flooring
- Carpet
- Ceramic Tile
Bedrooms and Bathrooms
- 4 Bedrooms
- Walk-In Closet
- 2 Full Bathrooms
- Soaking Tub
Laundry
- Laundry in Utility Room
- Washer and Dryer Hookup
Home Security
- Carbon Monoxide Detectors
- Fire and Smoke Detector
Outdoor Features
- Covered Patio or Porch
- Rain Gutters
Schools
- Sue Evelyn Rattan Elementary School
- Anna High School
Utilities
- Central Heating and Cooling System
- Cooling System Powered By Gas
- Heating System Uses Natural Gas
- High Speed Internet
- Cable TV Available
Listing and Financial Details
- Legal Lot and Block 2 / A
- Assessor Parcel Number R1101700A00201
Community Details
Overview
- Association fees include all facilities, management, maintenance structure
- Lakeview Estates HOA
- Lakeview Estates #1 Subdivision
- Greenbelt
Amenities
- Clubhouse
Recreation
- Community Pool
- Trails
Map
Home Values in the Area
Average Home Value in this Area
Tax History
| Year | Tax Paid | Tax Assessment Tax Assessment Total Assessment is a certain percentage of the fair market value that is determined by local assessors to be the total taxable value of land and additions on the property. | Land | Improvement |
|---|---|---|---|---|
| 2025 | $7,687 | $443,912 | $131,250 | $312,662 |
| 2024 | $7,687 | $457,624 | $131,250 | $326,374 |
| 2023 | $7,687 | $472,290 | $131,250 | $341,040 |
| 2022 | $7,192 | $324,500 | $110,250 | $349,181 |
Property History
| Date | Event | Price | List to Sale | Price per Sq Ft | Prior Sale |
|---|---|---|---|---|---|
| 10/31/2025 10/31/25 | For Sale | $469,999 | -6.0% | $209 / Sq Ft | |
| 04/11/2022 04/11/22 | Sold | -- | -- | -- | View Prior Sale |
| 03/15/2022 03/15/22 | Pending | -- | -- | -- | |
| 03/03/2022 03/03/22 | For Sale | $499,999 | -- | $224 / Sq Ft |
Purchase History
| Date | Type | Sale Price | Title Company |
|---|---|---|---|
| Deed | -- | Capital Title | |
| Vendors Lien | -- | None Available |
Mortgage History
| Date | Status | Loan Amount | Loan Type |
|---|---|---|---|
| Open | $465,500 | New Conventional | |
| Previous Owner | $286,150 | Purchase Money Mortgage |
Source: North Texas Real Estate Information Systems (NTREIS)
MLS Number: 21101489
APN: R-11017-00A-0020-1
- 1722 Sandalwood Ln
- 1605 Sherwood Dr
- 1622 Taylor Blvd
- 1501 Sherwood Dr
- 1701 Taylor Blvd
- 1617 Black Maple Dr
- 1205 Rockridge Trail
- 1806 Cedar Wood Trail
- 1316 Brentfield Dr
- 1400 Stone Ridge Dr
- 1312 Brentfield Dr
- 1625 Chestnut St
- 1618 Chestnut St
- 1421 Cedar Creek Dr
- 2015 Pacific Ave
- 1725 Willow Way
- 1218 Post Oak Trail
- 1305 Gardendale Hollow Ln
- 2110 Sweet Gum Dr
- 1424 Oak Hollow Ln
- 1813 Cedar Wood Trail
- 1826 Sable Wood Dr
- 1625 Chestnut St
- 1705 Willow Way
- 1725 Willow Way
- 2110 Sweet Gum Dr
- 2134 Redbud Dr
- 1005 Live Oak Dr
- 2209 Pacific Ave
- 1417 Cottonwood Trail
- 1837 Olive Ln
- 2217 Mulberry Dr
- 2220 Mulberry Dr
- 906 Post Oak Trail
- 813 Post Oak Trail
- 913 Hawthorne Rd
- 2325 Sable Wood Dr
- 1720 Persimmon
- 1033 Hudson Way
- 2416 Pacific Ave
