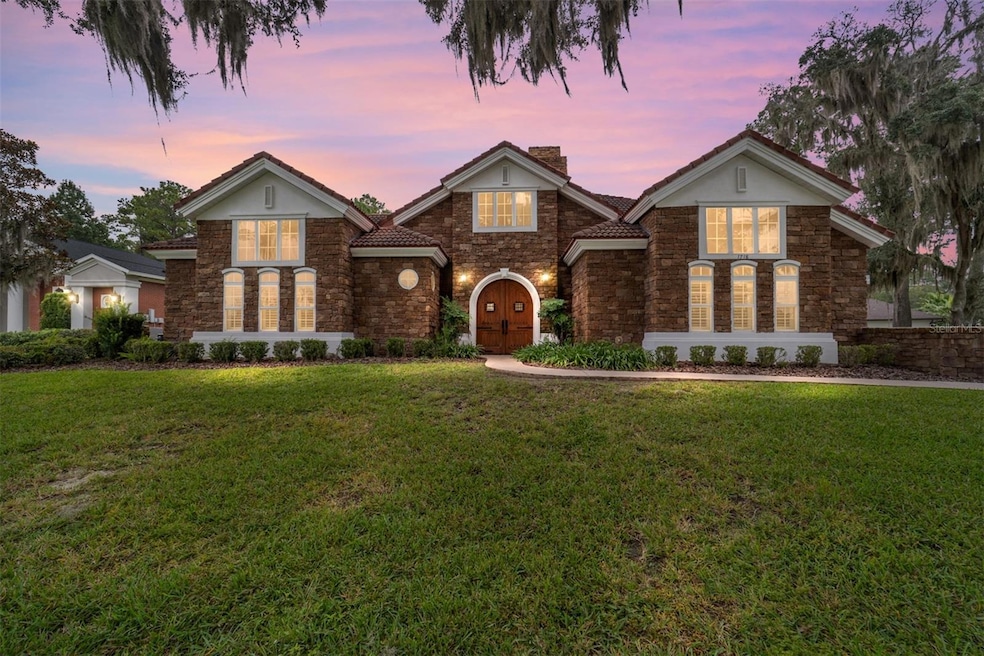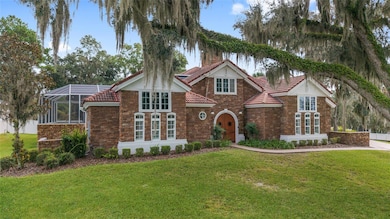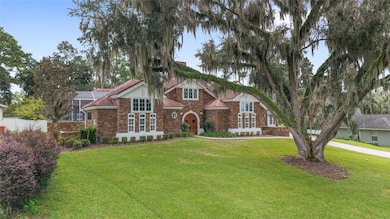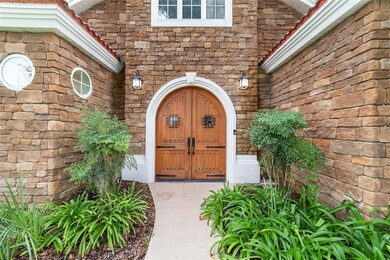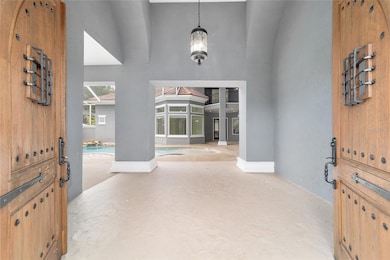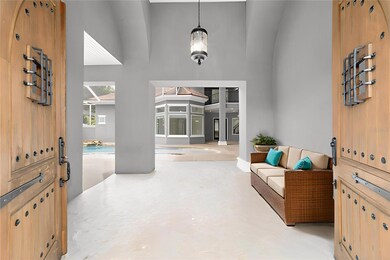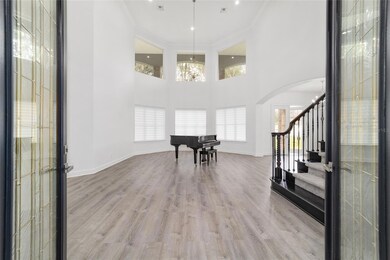1718 SW 27th St Ocala, FL 34471
Southeast Ocala NeighborhoodEstimated payment $7,012/month
Highlights
- Guest House
- Screened Pool
- View of Trees or Woods
- Fitness Center
- Custom Home
- Open Floorplan
About This Home
One or more photo(s) has been virtually staged. NEW PRICE!!! - Welcome Home to 1718 SW 27th Street, Ocala, FL 34471 — located in the highly desirable White Oak Village subdivision. This stunning French Manor–style residence offers 5 bedrooms, 4.5 bathrooms, an office, and a flex room / Gym / In-law Suite across 4,087 sq. ft. of finished living space (5,440 sq. ft. under roof). Step through the custom wood-arched entry doors into your private courtyard oasis, featuring a spectacular walk-in swimming pool, two-sided fireplace, and a fully equipped entertainment room with double-door access to the great room, dining area, and gourmet kitchen. The soaring two-story great room is filled with natural light and showcases elegant architectural details and an open-concept layout that blends luxury and comfort. The chef’s kitchen features rich wood cabinetry, granite countertops, a spacious island, and stainless-steel appliances. A charming breakfast nook surrounded by built-in cabinetry overlooks the sparkling pool, creating a perfect space for morning coffee. The main-level primary suite includes two walk-in closets and a spa-inspired ensuite with dual vanities, granite countertops, a jetted soaking tub, custom glass walk-in shower, and direct access to the pool and courtyard. A dedicated home office offers inspiring views of the screened pool area, while a flexible layout allows for multiple living and entertaining options. Upstairs, three additional bedrooms each feature private balconies overlooking the property’s serene surroundings. The flex room / Gym / In-law Suite with a private entrance ensures comfort and privacy for guests or extended family. The resort-style courtyard is truly an entertainer’s paradise—complete with a newly resurfaced waterfall pool, two brand-new pool pumps (2025), and solar/gas pool heating for year-round enjoyment. Relax by the gas fireplace, unwind in the built-in jacuzzi, or host gatherings in multiple lounging areas. Additional features include built-in ceiling speakers, a formal dining room with bar area, and a spacious garage with an electric vehicle charger for modern convenience. Blending timeless elegance with modern amenities, this exceptional home offers a rare opportunity to enjoy refined living and effortless entertaining in one of Ocala’s most sought-after communities. Residents of the White Oak Village / Cala Hills community enjoy access to a full-amenity clubhouse, fitness center, and tennis courts. Just minutes from shopping, dining and downtown Ocala’s vibrant restaurant scene, with access to tranquil outdoor spots like Sholom Park, and approximately 20-minute drive to the renowned World Equestrian Center – Ocala complex, offering upscale dining, shopping, events and resort-style amenities. Schedule your private showing today.
Listing Agent
KELLER WILLIAMS CORNERSTONE RE Brokerage Phone: 352-369-4044 License #3501621 Listed on: 10/29/2025

Home Details
Home Type
- Single Family
Est. Annual Taxes
- $15,080
Year Built
- Built in 2006
Lot Details
- 0.69 Acre Lot
- Lot Dimensions are 101x297
- Cul-De-Sac
- Street terminates at a dead end
- Northwest Facing Home
- Vinyl Fence
- Mature Landscaping
- Private Lot
- Oversized Lot
- Sloped Lot
- Cleared Lot
- Landscaped with Trees
- Garden
- Property is zoned PD04
HOA Fees
- $110 Monthly HOA Fees
Parking
- 2 Car Attached Garage
- Electric Vehicle Home Charger
- Ground Level Parking
- Side Facing Garage
- Garage Door Opener
- Driveway
Property Views
- Woods
- Garden
- Pool
Home Design
- Custom Home
- French Provincial Architecture
- Slab Foundation
- Frame Construction
- Tile Roof
- Stone Siding
- Stucco
Interior Spaces
- 4,087 Sq Ft Home
- 2-Story Property
- Open Floorplan
- Built-In Features
- Shelving
- Crown Molding
- Tray Ceiling
- Cathedral Ceiling
- Ceiling Fan
- Gas Fireplace
- Double Pane Windows
- Shades
- Shutters
- Blinds
- Display Windows
- French Doors
- Sliding Doors
- Great Room
- Family Room Off Kitchen
- L-Shaped Dining Room
- Formal Dining Room
- Home Office
- Bonus Room
- Inside Utility
- Home Gym
Kitchen
- Breakfast Room
- Eat-In Kitchen
- Dinette
- Built-In Oven
- Cooktop with Range Hood
- Recirculated Exhaust Fan
- Ice Maker
- Dishwasher
- Granite Countertops
Flooring
- Ceramic Tile
- Luxury Vinyl Tile
Bedrooms and Bathrooms
- 5 Bedrooms
- Primary Bedroom on Main
- Primary Bedroom Upstairs
- Split Bedroom Floorplan
- En-Suite Bathroom
- Walk-In Closet
- Split Vanities
- Single Vanity
- Private Water Closet
- Whirlpool Bathtub
- Bathtub With Separate Shower Stall
- Garden Bath
- Multiple Shower Heads
Laundry
- Laundry Room
- Washer and Electric Dryer Hookup
Pool
- Screened Pool
- Solar Heated In Ground Pool
- Heated Spa
- In Ground Spa
- Gunite Pool
- Fence Around Pool
Outdoor Features
- Balcony
- Courtyard
- Covered Patio or Porch
- Outdoor Fireplace
- Private Mailbox
Additional Homes
- Guest House
Schools
- Saddlewood Elementary School
- Liberty Middle School
- West Port High School
Utilities
- Zoned Heating and Cooling
- Heating Available
- Vented Exhaust Fan
- Thermostat
- Natural Gas Connected
- Tankless Water Heater
- Gas Water Heater
- Cable TV Available
Listing and Financial Details
- Visit Down Payment Resource Website
- Legal Lot and Block 28 / E
- Assessor Parcel Number 2358-005-028
Community Details
Overview
- Sentry Management Association
- White Oak Village Ph 02 Subdivision
Amenities
- Clubhouse
Recreation
- Tennis Courts
- Fitness Center
- Community Pool
Map
Home Values in the Area
Average Home Value in this Area
Tax History
| Year | Tax Paid | Tax Assessment Tax Assessment Total Assessment is a certain percentage of the fair market value that is determined by local assessors to be the total taxable value of land and additions on the property. | Land | Improvement |
|---|---|---|---|---|
| 2025 | $15,653 | $886,982 | $45,000 | $841,982 |
| 2024 | $15,080 | $881,093 | -- | -- |
| 2023 | $14,730 | $855,430 | $0 | $0 |
| 2022 | $14,160 | $830,515 | $74,000 | $756,515 |
| 2021 | $13,950 | $743,633 | $90,000 | $653,633 |
| 2020 | $9,523 | $566,211 | $0 | $0 |
| 2019 | $9,383 | $553,481 | $0 | $0 |
| 2018 | $9,054 | $543,161 | $0 | $0 |
| 2017 | $8,999 | $531,989 | $0 | $0 |
| 2016 | $8,912 | $521,047 | $0 | $0 |
| 2015 | $8,987 | $517,425 | $0 | $0 |
| 2014 | $8,285 | $513,318 | $0 | $0 |
Property History
| Date | Event | Price | List to Sale | Price per Sq Ft | Prior Sale |
|---|---|---|---|---|---|
| 02/03/2026 02/03/26 | Price Changed | $1,099,000 | -2.3% | $269 / Sq Ft | |
| 10/29/2025 10/29/25 | For Sale | $1,125,000 | +18.4% | $275 / Sq Ft | |
| 12/27/2021 12/27/21 | Sold | $950,000 | -5.0% | $232 / Sq Ft | View Prior Sale |
| 11/22/2021 11/22/21 | Pending | -- | -- | -- | |
| 10/11/2021 10/11/21 | For Sale | $1,000,000 | +185.7% | $245 / Sq Ft | |
| 08/20/2020 08/20/20 | Sold | $350,000 | 0.0% | $88 / Sq Ft | View Prior Sale |
| 04/16/2020 04/16/20 | Pending | -- | -- | -- | |
| 03/24/2020 03/24/20 | For Sale | $350,000 | 0.0% | $88 / Sq Ft | |
| 01/06/2020 01/06/20 | Pending | -- | -- | -- | |
| 12/18/2019 12/18/19 | For Sale | $350,000 | -- | $88 / Sq Ft |
Purchase History
| Date | Type | Sale Price | Title Company |
|---|---|---|---|
| Quit Claim Deed | -- | None Listed On Document | |
| Special Warranty Deed | -- | Atlas Title | |
| Warranty Deed | $350,000 | None Listed On Document | |
| Warranty Deed | $990,000 | First Title Company Inc | |
| Warranty Deed | $111,800 | First American Title Ins Co | |
| Corporate Deed | $102,300 | First American Title Ins Co |
Mortgage History
| Date | Status | Loan Amount | Loan Type |
|---|---|---|---|
| Previous Owner | $950,000 | New Conventional | |
| Previous Owner | $742,500 | Purchase Money Mortgage |
Source: Stellar MLS
MLS Number: OM712380
APN: 2358-005-028
- 1719 SW 27th Place
- 0 SW 28th St
- 2425 SW 20th Ct
- 2423 SW 20th Ct
- 2414 SW 20th Ct
- 2404 SW 20th Terrace
- 1021 SW 26th St
- TBD SW 20th Place
- 1321 SW 42nd St
- 1195 SW 42nd St
- 2475 SW 7th Ave
- 1020 SW 32nd Ln
- 2065 SW 37th Street Rd
- 3555 SW 24th Avenue Rd
- TBD SW 9th Ave
- 2130 SW 37th Street Rd
- 541 SW 35th St
- TBD S Us Hwy 441
- 0 SW 32nd Place Unit MFRO6340689
- 3510 SW 5th Ct
- 3434 SW 10th Terrace
- 1915 SW 40th Place
- 1601 SW 27th Ave
- 1421 SW 27th Ave
- 1924 SW 7th Place
- 1922 SW 7th Place
- 2901 SW 41st St
- 1920 SW 31st Ave
- 3240 SW 34th St
- 1651 SW 3rd St
- 691 SE 19th St
- 3810 SE 4th Terrace
- 4661 SW 7th Avenue Rd
- 1107 SW Fort King St
- 3409 SW 34th Avenue Cir Unit 9
- 3435 SW 20th St
- 7193 SW 64th Street Rd
- 7261 SW 61st Place
- 11 SW 7th Ave
- 419 SE 1st Ave Unit 102
Ask me questions while you tour the home.
