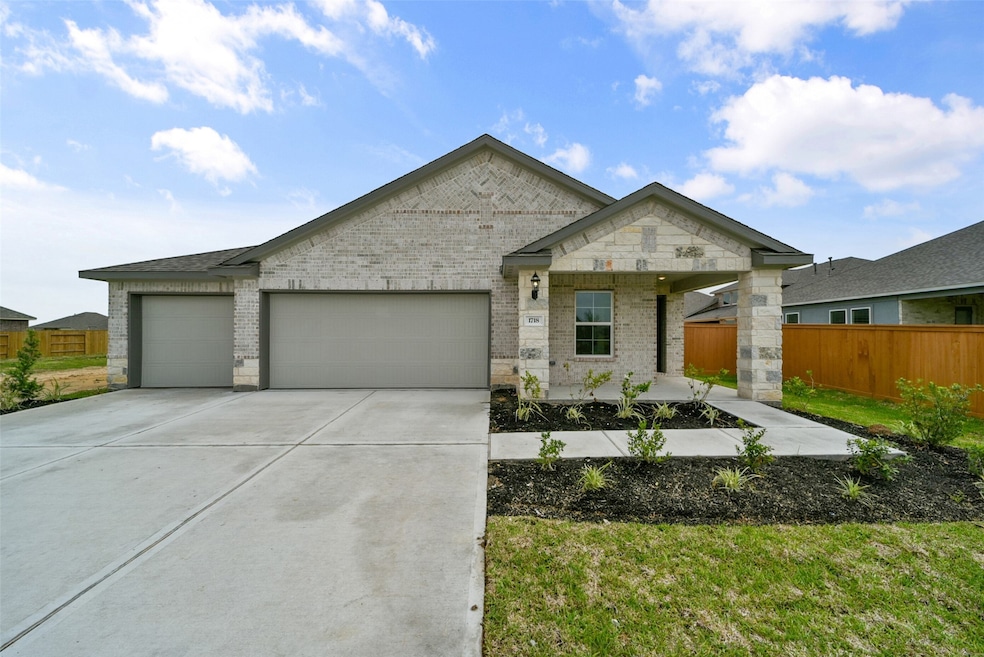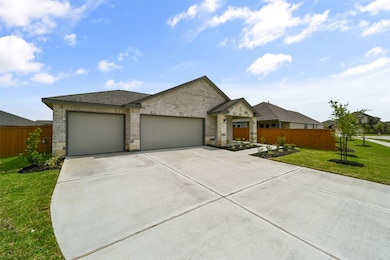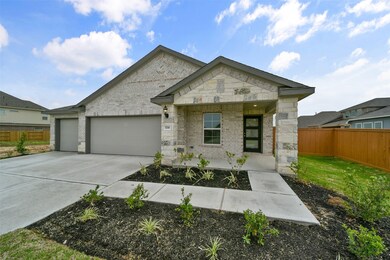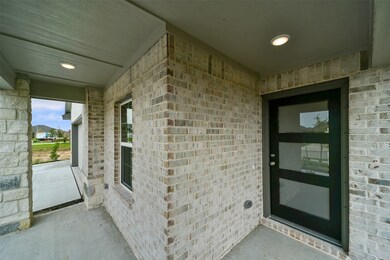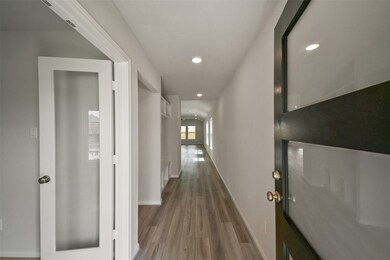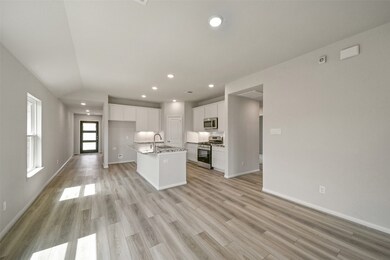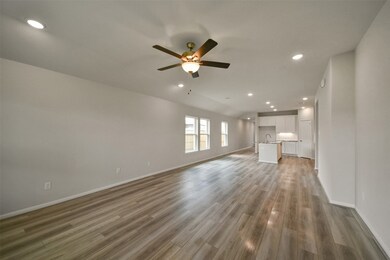
1718 Tioga View Dr Arcola, TX 77583
Highlights
- Tennis Courts
- Green Roof
- Traditional Architecture
- New Construction
- Deck
- Granite Countertops
About This Home
As of March 2025Welcome to the Riviera! This modern, open-concept plan brings space and luxury to this gorgeous ranch home. Fabulous brick and stone elevation provides lots of curb appeal. The study features two large windows allowing for stunning, natural light to highlight the space, and double doors for privacy while working. The family room leads out to a large, covered patio providing plenty of relaxing or entertaining options. The patio is ready for entertaining with extra outlets to mount your outdoor TV and a gas connection to set up your outdoor kitchen. The primary bedroom is spacious leading to a bathroom with a garden tub, an oversized shower, and a walk-in closet. Come out and see it today!
Last Buyer's Agent
Better Homes and Gardens Real Estate Gary Greene - Sugar Land License #0760383

Home Details
Home Type
- Single Family
Est. Annual Taxes
- $3,561
Year Built
- Built in 2024 | New Construction
Lot Details
- 8,840 Sq Ft Lot
- Lot Dimensions are 129x68
- North Facing Home
- Back Yard Fenced
- Sprinkler System
HOA Fees
- $94 Monthly HOA Fees
Parking
- 3 Car Attached Garage
Home Design
- Traditional Architecture
- Slab Foundation
- Composition Roof
- Cement Siding
- Stone Siding
- Radiant Barrier
Interior Spaces
- 1,841 Sq Ft Home
- 1-Story Property
- Ceiling Fan
- Insulated Doors
- Formal Entry
- Gas Dryer Hookup
Kitchen
- Gas Oven
- Gas Cooktop
- <<microwave>>
- Dishwasher
- Granite Countertops
- Disposal
Flooring
- Carpet
- Tile
- Vinyl Plank
- Vinyl
Bedrooms and Bathrooms
- 3 Bedrooms
- Double Vanity
- <<tubWithShowerToken>>
Home Security
- Security System Owned
- Hurricane or Storm Shutters
- Fire and Smoke Detector
Eco-Friendly Details
- Green Roof
- ENERGY STAR Qualified Appliances
- Energy-Efficient Windows with Low Emissivity
- Energy-Efficient HVAC
- Energy-Efficient Lighting
- Energy-Efficient Insulation
- Energy-Efficient Doors
- Energy-Efficient Thermostat
- Ventilation
Outdoor Features
- Tennis Courts
- Deck
- Covered patio or porch
Schools
- Nichols Mock Elementary School
- Iowa Colony Junior High
- Iowa Colony High School
Utilities
- Central Heating and Cooling System
- Heating System Uses Gas
- Programmable Thermostat
- Tankless Water Heater
Listing and Financial Details
- Seller Concessions Offered
Community Details
Overview
- Pmg Management Association, Phone Number (713) 329-7100
- Built by Davidson Homes
- Sierra Vista West Subdivision
Recreation
- Community Pool
Security
- Controlled Access
Ownership History
Purchase Details
Home Financials for this Owner
Home Financials are based on the most recent Mortgage that was taken out on this home.Purchase Details
Home Financials for this Owner
Home Financials are based on the most recent Mortgage that was taken out on this home.Similar Homes in Arcola, TX
Home Values in the Area
Average Home Value in this Area
Purchase History
| Date | Type | Sale Price | Title Company |
|---|---|---|---|
| Special Warranty Deed | -- | None Listed On Document | |
| Warranty Deed | -- | None Listed On Document | |
| Warranty Deed | -- | None Listed On Document |
Mortgage History
| Date | Status | Loan Amount | Loan Type |
|---|---|---|---|
| Open | $319,990 | VA | |
| Previous Owner | $12,100,000 | New Conventional |
Property History
| Date | Event | Price | Change | Sq Ft Price |
|---|---|---|---|---|
| 03/03/2025 03/03/25 | Sold | -- | -- | -- |
| 12/30/2024 12/30/24 | Pending | -- | -- | -- |
| 12/23/2024 12/23/24 | For Sale | $329,990 | 0.0% | $179 / Sq Ft |
| 10/29/2024 10/29/24 | Pending | -- | -- | -- |
| 10/03/2024 10/03/24 | For Sale | $329,990 | -- | $179 / Sq Ft |
Tax History Compared to Growth
Tax History
| Year | Tax Paid | Tax Assessment Tax Assessment Total Assessment is a certain percentage of the fair market value that is determined by local assessors to be the total taxable value of land and additions on the property. | Land | Improvement |
|---|---|---|---|---|
| 2023 | $3,561 | $65,340 | $65,340 | $0 |
| 2022 | $1,807 | $51,770 | $51,770 | $0 |
Agents Affiliated with this Home
-
Jimmy Franklin
J
Seller's Agent in 2025
Jimmy Franklin
Davidson Homes
(281) 688-6074
18 in this area
200 Total Sales
-
Kelly Garmond

Buyer's Agent in 2025
Kelly Garmond
Better Homes and Gardens Real Estate Gary Greene - Sugar Land
(601) 678-5729
1 in this area
24 Total Sales
Map
Source: Houston Association of REALTORS®
MLS Number: 88798779
APN: 7577-7005-008
- 6814 Ventura Dr
- 10514 Sutter Creek Dr
- 2107 Tioga View Dr
- 7003 Tehama Ln
- 1919 Tioga View Dr
- 7106 Escondido Dr
- 4946 Hitchings Ct
- 719 Alpine Falls Rd
- 9766 Soto St
- 2618 American Ruby Dr
- 2623 American Ruby Dr
- 2614 American Ruby Dr
- 2619 American Ruby Dr
- 2611 Night Emerald Dr
- 2615 American Ruby Dr
- 8207 Bristol Diamond Dr
- 2607 Night Emerald Dr
- 2606 American Ruby Dr
- 8211 Bristol Diamond Dr
- 8215 Bristol Diamond Dr
