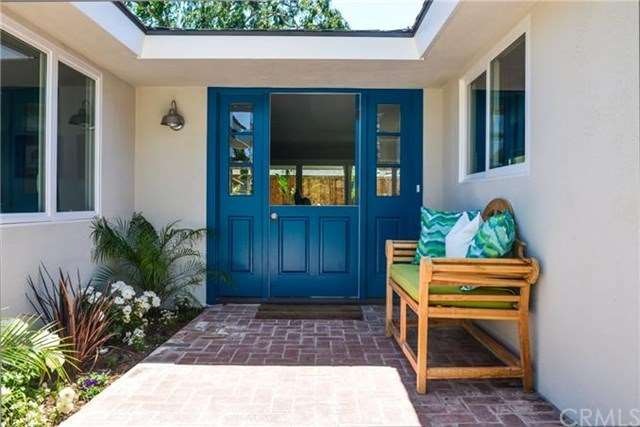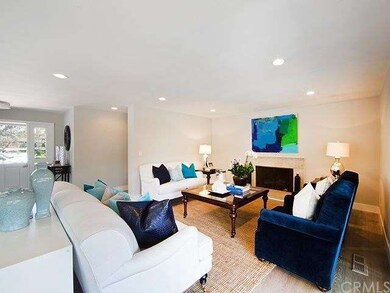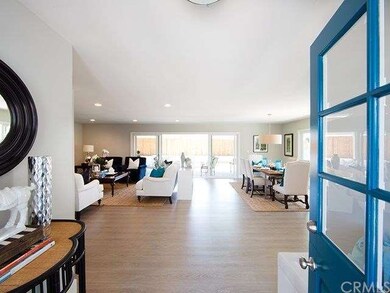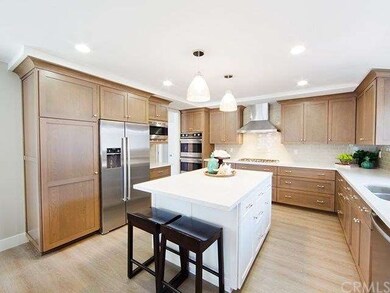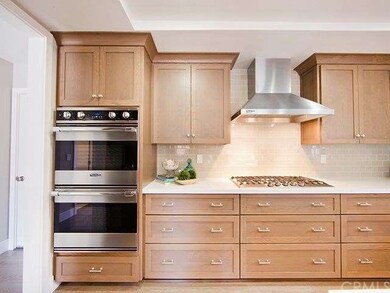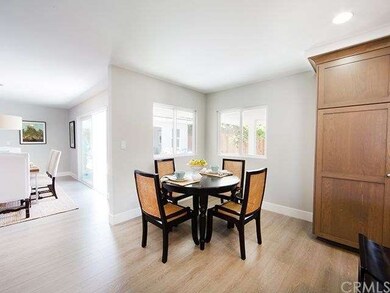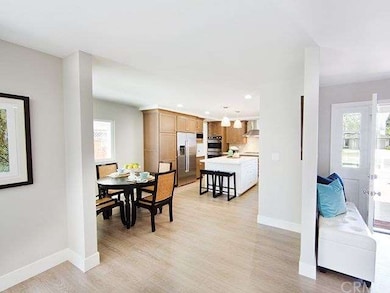
1718 Tradewinds Ln Newport Beach, CA 92660
Mariners NeighborhoodHighlights
- Guest House
- Primary Bedroom Suite
- Updated Kitchen
- Mariners Elementary School Rated A
- All Bedrooms Downstairs
- Open Floorplan
About This Home
As of November 2024You may call this fabulous Modern Beachy Baycrest Home ALL YOURS NOW! It has undergone a total and complete remodel with the finest of materials. Everything is new, inside and out, in this amazing one story home. This home is in the Mariners School District, close to schools, library, parks, and the 17th Street Shopping District, as well as the Back Bay and NAC.
There are 3 generously size bedrooms and 2.5 beautiful baths with stunning finishes. And then there is the detached Casita-bedroom, bath and closet- as a perfect guest quarters or office. The square footage of the home does not include the casita.
The floor plan is very open as you enter through a custom Dutch Door that just POPS. New sliders open the Great Room to the outdoor covered patio, perfect for al fresco dining.
THE KITCHEN WILL SEAL THE DEAL!!! This large kitchen/eating nook has everything any family could want. Gorgeous custom cabinetry with tons of cabinets and self closing drawers, Caesar stone countertops and Subway tile backsplash. Top of the line Stainless Steel Viking and Bosch Appliances.
New roof, exterior stucco, landscape and irrigation, plumbing and electrical, water heater-nothing left untouched inside and out.
The Perfect Home for the Most Disciminating Buyers
Last Agent to Sell the Property
Pacific Sotheby's Int'l Realty License #01293218 Listed on: 05/09/2013

Home Details
Home Type
- Single Family
Est. Annual Taxes
- $20,374
Year Built
- Built in 1960 | Remodeled
Lot Details
- 8,424 Sq Ft Lot
- Lot Dimensions are 78x108
- Wood Fence
- Block Wall Fence
- Stucco Fence
- New Fence
- Landscaped
- Paved or Partially Paved Lot
- Private Yard
- Back and Front Yard
- On-Hand Building Permits
- Property is zoned R1
Parking
- 2 Car Direct Access Garage
- Parking Storage or Cabinetry
- Parking Available
- Side by Side Parking
- Single Garage Door
Home Design
- Ranch Style House
- Modern Architecture
- Turnkey
- Major Repairs Completed
- Slab Foundation
- Composition Roof
- Stucco
Interior Spaces
- 2,179 Sq Ft Home
- Open Floorplan
- Gas Fireplace
- Double Pane Windows
- Sliding Doors
- Entrance Foyer
- Family Room Off Kitchen
- Living Room with Fireplace
- Wood Flooring
Kitchen
- Updated Kitchen
- Breakfast Area or Nook
- Open to Family Room
- Breakfast Bar
- Double Oven
- Six Burner Stove
- Gas Cooktop
- Range Hood
- Microwave
- Dishwasher
- Kitchen Island
- Stone Countertops
- Disposal
Bedrooms and Bathrooms
- 3 Bedrooms
- All Bedrooms Down
- Primary Bedroom Suite
- Walk-In Closet
Laundry
- Laundry Room
- 220 Volts In Laundry
- Washer and Gas Dryer Hookup
Home Security
- Carbon Monoxide Detectors
- Fire and Smoke Detector
Utilities
- Central Heating
- Underground Utilities
- Gas Water Heater
- Phone Available
Additional Features
- No Interior Steps
- Covered Patio or Porch
- Guest House
Community Details
- No Home Owners Association
Listing and Financial Details
- Tax Lot 73
- Tax Tract Number 3082
- Assessor Parcel Number 11744404
Ownership History
Purchase Details
Home Financials for this Owner
Home Financials are based on the most recent Mortgage that was taken out on this home.Purchase Details
Home Financials for this Owner
Home Financials are based on the most recent Mortgage that was taken out on this home.Purchase Details
Home Financials for this Owner
Home Financials are based on the most recent Mortgage that was taken out on this home.Similar Homes in the area
Home Values in the Area
Average Home Value in this Area
Purchase History
| Date | Type | Sale Price | Title Company |
|---|---|---|---|
| Grant Deed | $3,200,000 | Ticor Title | |
| Grant Deed | $1,580,000 | Equity Title Orange | |
| Interfamily Deed Transfer | -- | Equity Title Orange County-I | |
| Grant Deed | $930,000 | Equity Title Orange County-I |
Mortgage History
| Date | Status | Loan Amount | Loan Type |
|---|---|---|---|
| Open | $3,542,000 | Construction | |
| Previous Owner | $2,500,000 | New Conventional | |
| Previous Owner | $1,535,000 | Unknown |
Property History
| Date | Event | Price | Change | Sq Ft Price |
|---|---|---|---|---|
| 11/01/2024 11/01/24 | Sold | $3,200,000 | 0.0% | $1,469 / Sq Ft |
| 09/27/2024 09/27/24 | For Sale | $3,200,000 | +102.5% | $1,469 / Sq Ft |
| 07/02/2013 07/02/13 | Sold | $1,580,000 | -3.0% | $725 / Sq Ft |
| 06/18/2013 06/18/13 | Pending | -- | -- | -- |
| 05/09/2013 05/09/13 | For Sale | $1,629,000 | +75.2% | $748 / Sq Ft |
| 10/11/2012 10/11/12 | Sold | $930,000 | -4.0% | $427 / Sq Ft |
| 09/03/2012 09/03/12 | Price Changed | $969,000 | -3.0% | $444 / Sq Ft |
| 08/02/2012 08/02/12 | Price Changed | $999,000 | -2.5% | $458 / Sq Ft |
| 07/19/2012 07/19/12 | Price Changed | $1,025,000 | -1.9% | $470 / Sq Ft |
| 07/06/2012 07/06/12 | Price Changed | $1,045,000 | -2.8% | $479 / Sq Ft |
| 05/03/2012 05/03/12 | For Sale | $1,075,000 | -- | $493 / Sq Ft |
Tax History Compared to Growth
Tax History
| Year | Tax Paid | Tax Assessment Tax Assessment Total Assessment is a certain percentage of the fair market value that is determined by local assessors to be the total taxable value of land and additions on the property. | Land | Improvement |
|---|---|---|---|---|
| 2025 | $20,374 | $3,200,000 | $2,708,186 | $491,814 |
| 2024 | $20,374 | $1,898,880 | $1,491,726 | $407,154 |
| 2023 | $19,896 | $1,861,648 | $1,462,477 | $399,171 |
| 2022 | $19,565 | $1,825,146 | $1,433,801 | $391,345 |
| 2021 | $19,191 | $1,789,359 | $1,405,687 | $383,672 |
| 2020 | $19,006 | $1,771,012 | $1,391,274 | $379,738 |
| 2019 | $23,529 | $1,736,287 | $1,363,994 | $372,293 |
| 2018 | $23,153 | $1,702,243 | $1,337,249 | $364,994 |
| 2017 | $22,811 | $1,668,866 | $1,311,028 | $357,838 |
| 2016 | $22,409 | $1,636,144 | $1,285,322 | $350,822 |
| 2015 | $22,254 | $1,611,568 | $1,266,015 | $345,553 |
| 2014 | $16,946 | $1,580,000 | $1,241,215 | $338,785 |
Agents Affiliated with this Home
-
Deborah Cowles

Seller's Agent in 2024
Deborah Cowles
Compass
(949) 697-1219
1 in this area
33 Total Sales
-
Kristine Moyer

Buyer's Agent in 2024
Kristine Moyer
Berkshire Hathaway HomeService
(949) 644-6200
2 in this area
10 Total Sales
-
Robin Chesnie
R
Seller's Agent in 2013
Robin Chesnie
Pacific Sotheby's Int'l Realty
(949) 698-1920
7 Total Sales
-
Robby Conn

Seller's Agent in 2012
Robby Conn
Robert Lee Conn, Broker
(949) 293-3335
1 in this area
2 Total Sales
-
Jeff Stokes

Seller Co-Listing Agent in 2012
Jeff Stokes
Berkshire Hathaway HomeService
(949) 355-3361
5 in this area
31 Total Sales
Map
Source: California Regional Multiple Listing Service (CRMLS)
MLS Number: NP13088009
APN: 117-444-04
- 1717 Irvine Ave
- 2045 Commodore Rd
- 1751 Candlestick Ln
- 1921 Windward Ln
- 1736 Bayport Way
- 2100 Windward Ln
- 1806 Leeward Ln
- 1512 Sylvia Ln
- 2301 Santiago Dr
- 1801 Beryl Ln
- 2057 Tustin Ave Unit D
- 1951 Aliso Ave
- 2443 Windward Ln
- 1950 Galaxy Dr
- 2301 Private Rd
- 1700 Highland Dr
- 1542 Galaxy Dr
- 1901 Mariners Dr
- 1530 Anita Ln
- 1915 Mariners Dr
