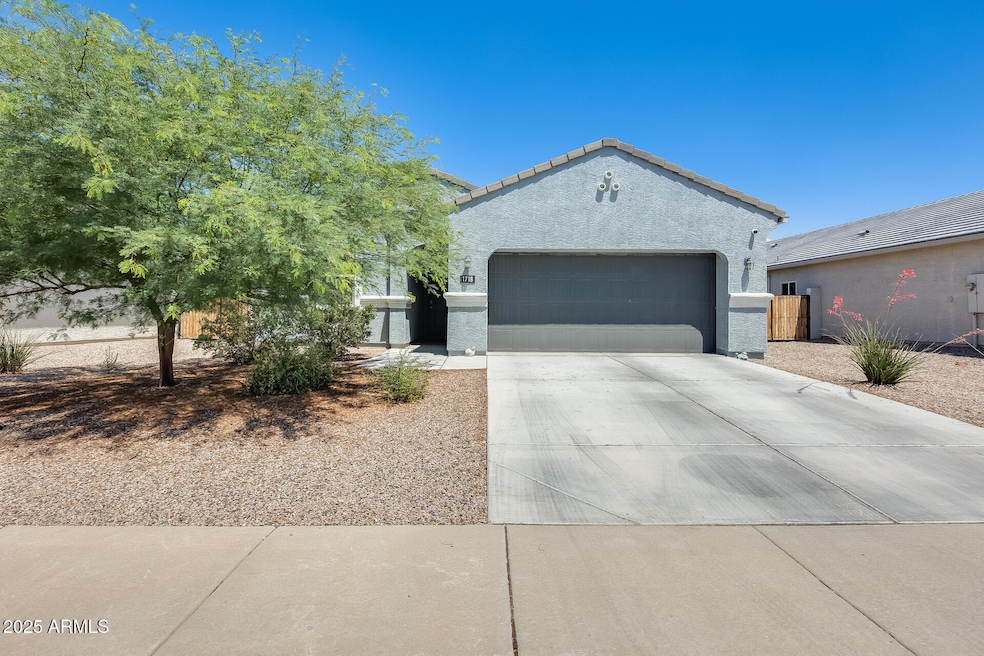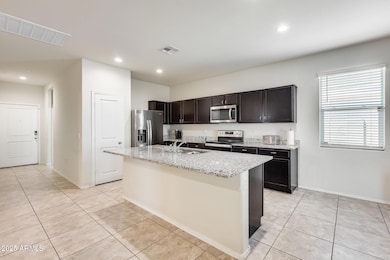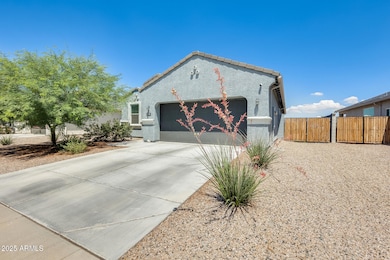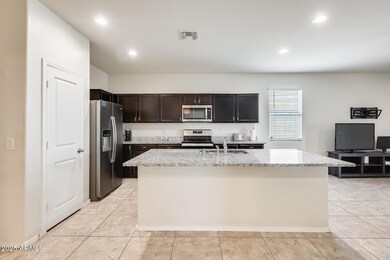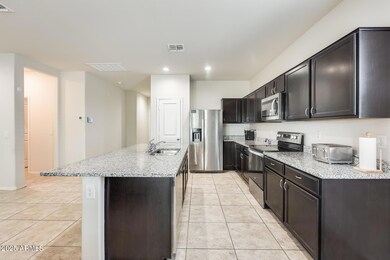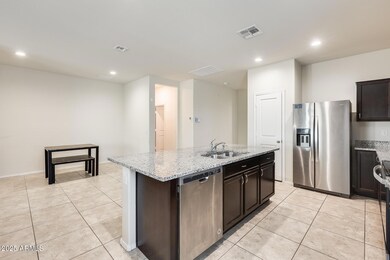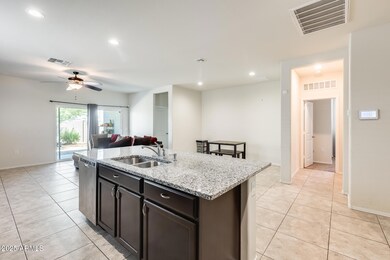1718 W Cameron Blvd Coolidge, AZ 85128
Estimated payment $1,623/month
Highlights
- Mountain View
- Covered Patio or Porch
- Double Pane Windows
- Granite Countertops
- 2 Car Direct Access Garage
- Dual Vanity Sinks in Primary Bathroom
About This Home
Bask in stunning mountain views from this bright and open 3-bed, 2-bath home, designed with a split floor plan for ultimate privacy and comfort. Soaring high ceilings, smooth tile flooring, and neutral paint tones create a spacious, modern ambiance throughout. The primary suite is a true retreat, featuring a large walk-in closet and a generous en-suite bathroom, while the two additional bedrooms are tucked away on the opposite side of the home. The open-concept kitchen boasts granite counters, a pantry, and an island. Step outside to a covered patio overlooking a low-maintenance backyard with decorative gravel and lush shrubs. With a laundry room, two-car garage, and move-in ready condition, this home offers style, space, and scenic serenity all in one.
Home Details
Home Type
- Single Family
Est. Annual Taxes
- $1,145
Year Built
- Built in 2020
Lot Details
- 6,053 Sq Ft Lot
- Desert faces the front and back of the property
- Block Wall Fence
- Sprinklers on Timer
HOA Fees
- $50 Monthly HOA Fees
Parking
- 2 Car Direct Access Garage
- Garage Door Opener
Home Design
- Wood Frame Construction
- Tile Roof
- Stucco
Interior Spaces
- 1,538 Sq Ft Home
- 1-Story Property
- Ceiling height of 9 feet or more
- Ceiling Fan
- Double Pane Windows
- ENERGY STAR Qualified Windows with Low Emissivity
- Mountain Views
- Security System Owned
- Laundry Room
Kitchen
- Built-In Microwave
- ENERGY STAR Qualified Appliances
- Kitchen Island
- Granite Countertops
Flooring
- Carpet
- Tile
Bedrooms and Bathrooms
- 3 Bedrooms
- Primary Bathroom is a Full Bathroom
- 2 Bathrooms
- Dual Vanity Sinks in Primary Bathroom
Schools
- Heartland Ranch Elementary School
- Coolidge Jr. High Middle School
- Coolidge High School
Utilities
- Central Air
- Heating Available
- Water Softener
- High Speed Internet
- Cable TV Available
Additional Features
- ENERGY STAR Qualified Equipment for Heating
- Covered Patio or Porch
Listing and Financial Details
- Tax Lot 625
- Assessor Parcel Number 209-38-625
Community Details
Overview
- Association fees include ground maintenance, street maintenance
- Aam, Llc Association, Phone Number (602) 957-9191
- Built by D R HORTON
- Heartland Unit 2 Subdivision
Recreation
- Bike Trail
Map
Home Values in the Area
Average Home Value in this Area
Tax History
| Year | Tax Paid | Tax Assessment Tax Assessment Total Assessment is a certain percentage of the fair market value that is determined by local assessors to be the total taxable value of land and additions on the property. | Land | Improvement |
|---|---|---|---|---|
| 2025 | $1,145 | $23,786 | -- | -- |
| 2024 | $1,123 | $24,697 | -- | -- |
| 2023 | $1,186 | $20,551 | $2,439 | $18,112 |
| 2022 | $1,123 | $3,659 | $3,659 | $0 |
| 2021 | $152 | $1,463 | $0 | $0 |
| 2020 | $149 | $1,073 | $0 | $0 |
| 2019 | $142 | $1,073 | $0 | $0 |
| 2018 | $133 | $1,073 | $0 | $0 |
| 2017 | $130 | $1,073 | $0 | $0 |
| 2016 | $116 | $1,160 | $1,160 | $0 |
| 2014 | -- | $800 | $800 | $0 |
Property History
| Date | Event | Price | Change | Sq Ft Price |
|---|---|---|---|---|
| 07/02/2025 07/02/25 | Price Changed | $279,900 | -3.4% | $182 / Sq Ft |
| 06/05/2025 06/05/25 | For Sale | $289,900 | -5.0% | $188 / Sq Ft |
| 08/04/2023 08/04/23 | Sold | $305,000 | +2.0% | $196 / Sq Ft |
| 07/06/2023 07/06/23 | Price Changed | $299,000 | 0.0% | $193 / Sq Ft |
| 07/06/2023 07/06/23 | For Sale | $299,000 | 0.0% | $193 / Sq Ft |
| 06/27/2023 06/27/23 | Pending | -- | -- | -- |
| 06/18/2023 06/18/23 | Price Changed | $299,000 | -3.5% | $193 / Sq Ft |
| 05/18/2023 05/18/23 | For Sale | $310,000 | +45.9% | $200 / Sq Ft |
| 02/25/2021 02/25/21 | Sold | $212,495 | -0.5% | $137 / Sq Ft |
| 08/31/2020 08/31/20 | Price Changed | $213,515 | +0.9% | $137 / Sq Ft |
| 08/30/2020 08/30/20 | Pending | -- | -- | -- |
| 08/12/2020 08/12/20 | Price Changed | $211,515 | +1.4% | $136 / Sq Ft |
| 07/22/2020 07/22/20 | Price Changed | $208,515 | -2.9% | $134 / Sq Ft |
| 07/06/2020 07/06/20 | Price Changed | $214,835 | +0.9% | $138 / Sq Ft |
| 06/22/2020 06/22/20 | For Sale | $212,835 | -- | $137 / Sq Ft |
Purchase History
| Date | Type | Sale Price | Title Company |
|---|---|---|---|
| Warranty Deed | $805,000 | First Arizona Title | |
| Special Warranty Deed | $212,495 | Dhi Title Agency | |
| Special Warranty Deed | $212,495 | Dhi Title |
Mortgage History
| Date | Status | Loan Amount | Loan Type |
|---|---|---|---|
| Open | $289,750 | New Conventional | |
| Previous Owner | $214,641 | New Conventional | |
| Previous Owner | $214,641 | New Conventional |
Source: Arizona Regional Multiple Listing Service (ARMLS)
MLS Number: 6873344
APN: 209-38-625
- 1925 W Pima Ave
- 1988 W Cameron Blvd
- 2003 W Pinkley Ave
- Lakeway Plan at Heartland Ranch
- Abbot Plan at Heartland Ranch
- Baxter Plan at Heartland Ranch
- Harris Plan at Heartland Ranch
- Easton Plan at Heartland Ranch
- Gaven Plan at Heartland Ranch
- Cali Plan at Heartland Ranch
- Dalton Plan at Heartland Ranch
- 325 N 21st Cir
- 180 S 18th St
- 1343 W Bealey Ave
- 1342 E Bealey Ave
- 1414 W Pinkley Way
- 1336 E Bealey Ave
- 1336 Bealey Ave
- 1325 E Bealey Ave
- 1421 W Pinkley Way
- 1746 W Pima Ave
- 1733 W Pima Ave
- 1447 W Pima Ave
- 1452 W Pinkley Way
- 1580 W Central Ave
- 1424 W Central Ave
- 1643 W Wilson Ave Unit 1
- 1726 W Harding Ave
- 1752 W Harding Ave
- 1371 W Toltec Dr
- 224 S Cactus St
- 1185 N 13th St
- 1634 W Posada St
- 307 S Carter Ranch Rd
- 1105 N Cota Ln
- 1074 W Kachina Dr
- 960 W Aztec Dr
- 932 Kachina Dr
- 1098 S 11th St
- 1000 N 8th Place Unit E
