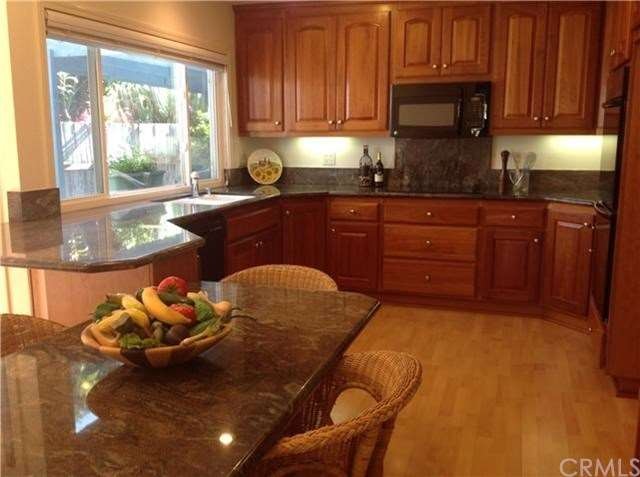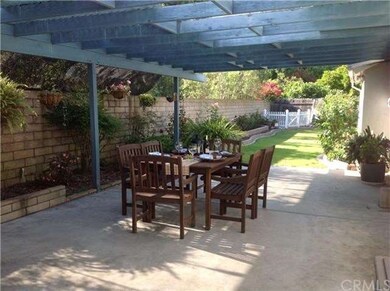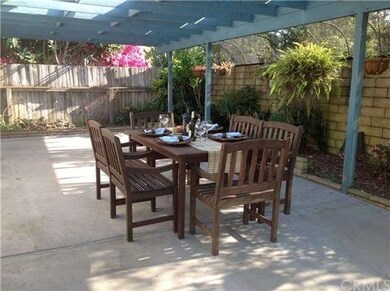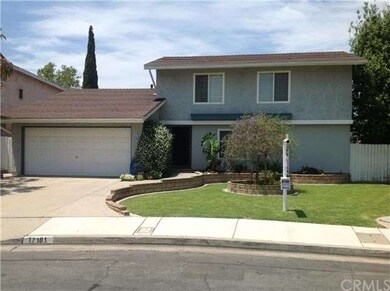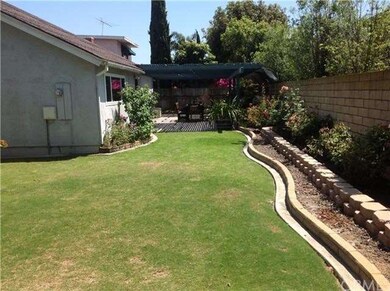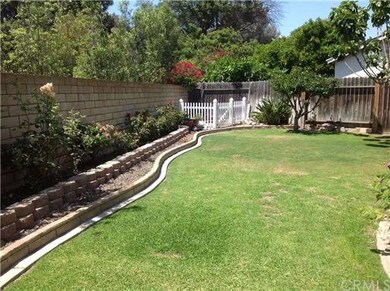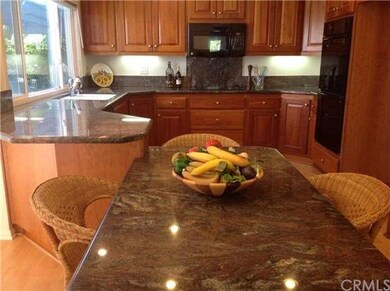
17181 Golden View Ln Huntington Beach, CA 92647
Highlights
- Two Primary Bedrooms
- Fireplace in Kitchen
- Cathedral Ceiling
- Mesa View Middle School Rated A
- Traditional Architecture
- 2-minute walk to Golden View Park
About This Home
As of March 2020Great Cal Classic home with a wrap around yard. Fabulous kitchen with granite counters and views to the yard. The custom designed Cherry cabinetry has lots of storage, including a desk, a built in table and a counter height bar for extra seating. For your convenience, this floor plan has 2 master suites, one on each floor. the upstairs master has a walk-in closet and a second closet and views to the front yard. There is also an office upstairs that could easily be a 5th bedroom or master retreat. The downstairs master has a wall of closets and a view to the tranquil back yard, The spacious living room has vaulted ceilings and a view to the patio and yard. This spacious lot has a large RV access on the side with a sewer drain set up. With 4 bedrooms, an office and 3 bathrooms, this home can meeet many buyers needs. Located close to award-winning schools, including Golden View School with their animal farm. Huntington Central Library, the beach, shops, stores, parks and transportation are all in close proximity.
Last Agent to Sell the Property
Seven Gables Real Estate Brokerage Phone: 714-323-1600 License #00553210 Listed on: 05/01/2013

Home Details
Home Type
- Single Family
Est. Annual Taxes
- $11,181
Year Built
- Built in 1971
Lot Details
- 5,663 Sq Ft Lot
- Wood Fence
- Private Yard
Parking
- 2 Car Attached Garage
- Parking Available
- Driveway
Home Design
- Traditional Architecture
- Composition Roof
- Stucco
Interior Spaces
- 1,875 Sq Ft Home
- 2-Story Property
- Cathedral Ceiling
- Recessed Lighting
- Family Room Off Kitchen
- Carpet
Kitchen
- Double Oven
- Electric Range
- Dishwasher
- Granite Countertops
- Disposal
- Fireplace in Kitchen
Bedrooms and Bathrooms
- 4 Bedrooms
- Primary Bedroom on Main
- Double Master Bedroom
- Walk-In Closet
- 3 Full Bathrooms
Laundry
- Laundry Room
- Laundry in Garage
Outdoor Features
- Concrete Porch or Patio
- Exterior Lighting
Utilities
- Central Heating
- Sewer Paid
Community Details
- No Home Owners Association
- Built by William Lyon
- California Classics Subdivision
Listing and Financial Details
- Tax Lot 17
- Tax Tract Number 7330
- Assessor Parcel Number 16505106
Ownership History
Purchase Details
Purchase Details
Home Financials for this Owner
Home Financials are based on the most recent Mortgage that was taken out on this home.Purchase Details
Home Financials for this Owner
Home Financials are based on the most recent Mortgage that was taken out on this home.Purchase Details
Purchase Details
Home Financials for this Owner
Home Financials are based on the most recent Mortgage that was taken out on this home.Similar Homes in the area
Home Values in the Area
Average Home Value in this Area
Purchase History
| Date | Type | Sale Price | Title Company |
|---|---|---|---|
| Grant Deed | -- | None Listed On Document | |
| Grant Deed | $917,000 | First American Title | |
| Grant Deed | $690,000 | First American Title Ins Co | |
| Interfamily Deed Transfer | -- | None Available | |
| Grant Deed | $226,500 | Orange Coast Title Company |
Mortgage History
| Date | Status | Loan Amount | Loan Type |
|---|---|---|---|
| Previous Owner | $737,400 | New Conventional | |
| Previous Owner | $733,600 | New Conventional | |
| Previous Owner | $636,150 | New Conventional | |
| Previous Owner | $666,970 | FHA | |
| Previous Owner | $677,502 | FHA | |
| Previous Owner | $100,200 | Credit Line Revolving | |
| Previous Owner | $268,500 | Stand Alone First | |
| Previous Owner | $271,600 | Unknown | |
| Previous Owner | $240,000 | Unknown | |
| Previous Owner | $216,200 | Seller Take Back |
Property History
| Date | Event | Price | Change | Sq Ft Price |
|---|---|---|---|---|
| 03/11/2020 03/11/20 | Sold | $917,000 | 0.0% | $490 / Sq Ft |
| 03/04/2020 03/04/20 | For Sale | $917,000 | 0.0% | $490 / Sq Ft |
| 03/03/2020 03/03/20 | Off Market | $917,000 | -- | -- |
| 07/11/2013 07/11/13 | Sold | $690,000 | +2.2% | $368 / Sq Ft |
| 06/04/2013 06/04/13 | Pending | -- | -- | -- |
| 05/01/2013 05/01/13 | For Sale | $675,000 | -- | $360 / Sq Ft |
Tax History Compared to Growth
Tax History
| Year | Tax Paid | Tax Assessment Tax Assessment Total Assessment is a certain percentage of the fair market value that is determined by local assessors to be the total taxable value of land and additions on the property. | Land | Improvement |
|---|---|---|---|---|
| 2025 | $11,181 | $1,012,031 | $885,673 | $126,358 |
| 2024 | $11,181 | $992,188 | $868,307 | $123,881 |
| 2023 | $10,833 | $963,930 | $851,281 | $112,649 |
| 2022 | $10,677 | $945,030 | $834,589 | $110,441 |
| 2021 | $10,479 | $926,500 | $818,224 | $108,276 |
| 2020 | $8,784 | $773,416 | $663,762 | $109,654 |
| 2019 | $8,628 | $758,251 | $650,747 | $107,504 |
| 2018 | $8,432 | $743,384 | $637,987 | $105,397 |
| 2017 | $8,297 | $728,808 | $625,477 | $103,331 |
| 2016 | $7,952 | $714,518 | $613,213 | $101,305 |
| 2015 | $7,831 | $703,786 | $604,002 | $99,784 |
| 2014 | $7,676 | $690,000 | $592,170 | $97,830 |
Agents Affiliated with this Home
-
Craig Poturalski

Seller's Agent in 2020
Craig Poturalski
Seven Gables Real Estate
(714) 317-6752
67 Total Sales
-
Matt Epstein

Seller Co-Listing Agent in 2020
Matt Epstein
Seven Gables Real Estate
(714) 323-1600
29 Total Sales
-
Lisa Marie Moreo

Buyer's Agent in 2020
Lisa Marie Moreo
Coldwell Banker Realty
(714) 308-1244
12 Total Sales
-
David Reams

Buyer's Agent in 2013
David Reams
D.Reams and Company
(310) 222-1077
33 Total Sales
Map
Source: California Regional Multiple Listing Service (CRMLS)
MLS Number: OC13101674
APN: 165-051-06
- 6772 Rook Dr
- 17321 Margarita Ln
- 6600 Warner Ave Unit 147
- 6600 Warner Ave Unit 50
- 6600 Warner Ave
- 6600 Warner Ave Unit 144
- 6600 Warner Ave Unit 179
- 6600 Warner Ave Unit 142
- 6672 Sun Dr Unit B
- 16892 Limelight Cir Unit B
- 6441 Saint Paul Cir
- 6672 Marilyn Dr
- 17401 Madera Ln
- 6521 Marilyn Dr
- 6852 Vista Del Sol Dr
- 17231 Lido Ln
- 6301 Warner Ave Unit 40
- 6301 Warner Ave Unit 88
- 6811 Jardines Dr
- 17261 Gothard St Unit 67
