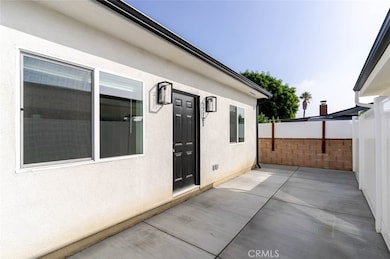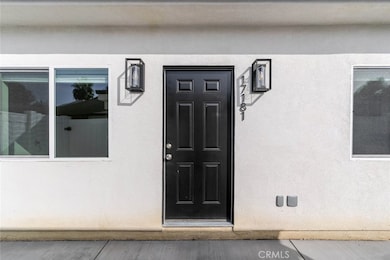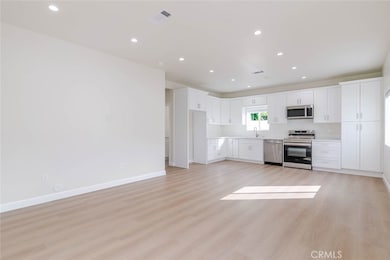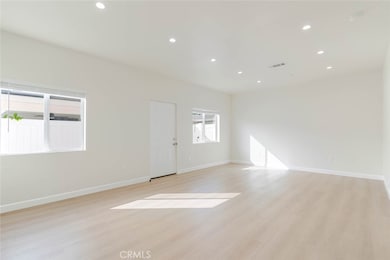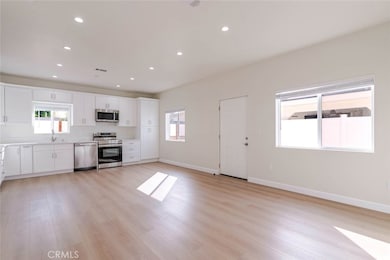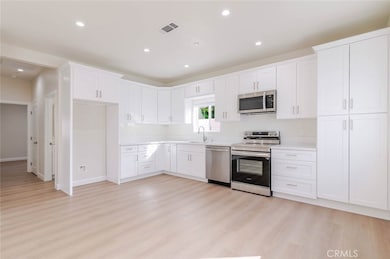17181 Mckeever St Los Angeles, CA 91344
Highlights
- Newly Remodeled
- Open Floorplan
- Granite Countertops
- Valley Academy of Arts & Sciences Rated A-
- High Ceiling
- No HOA
About This Home
Brand-New ADU in Granada Hills | 17181 McKeever Street | 2 Beds, 2 Baths | 988 Sq. Ft. Welcome to this beautiful brand-new ADU located in the desirable neighborhood of Granada Hills. This modern 2-bedroom, 2-bath home offers 988 sq. ft. of stylish living space designed for comfort and convenience. Enjoy an open floor plan with high ceilings, recessed lighting, and light wood flooring throughout. The kitchen features quartz countertops, white shaker cabinets, and stainless-steel appliances, including an electric stove, microwave, dishwasher, washer, and dryer. Both bedrooms include mirrored closet doors, and each bathroom is beautifully finished with quartz countertops and modern showers. Once outside a private patio area, perfect for outdoor furniture and entertaining. The unit also includes one assigned garage parking space and in-unit laundry for added convenience. Clean, bright, and private, this charming ADU is move-in ready and located near schools, parks, shopping, and freeway access. Don't miss this incredible opportunity to live in a brand-new home in Granada Hills! Located on the same lot as 17179 McKeever for map reference, this ADU has its own private address at 17181 McKeever.
Listing Agent
JohnHart Real Estate Brokerage Phone: 818-231-1735 License #02237604 Listed on: 10/28/2025

Home Details
Home Type
- Single Family
Est. Annual Taxes
- $9,884
Year Built
- Built in 1954 | Newly Remodeled
Lot Details
- 8,759 Sq Ft Lot
- Density is up to 1 Unit/Acre
Parking
- 1 Car Garage
- Parking Available
Home Design
- Entry on the 1st floor
Interior Spaces
- 988 Sq Ft Home
- 1-Story Property
- Open Floorplan
- High Ceiling
- Recessed Lighting
- Living Room
- Vinyl Flooring
- Neighborhood Views
Kitchen
- Eat-In Kitchen
- Electric Oven
- Electric Cooktop
- Microwave
- Dishwasher
- Granite Countertops
- Quartz Countertops
Bedrooms and Bathrooms
- 2 Main Level Bedrooms
- 2 Full Bathrooms
- Quartz Bathroom Countertops
- Walk-in Shower
Laundry
- Laundry Room
- Dryer
Additional Features
- Patio
- Central Heating and Cooling System
Listing and Financial Details
- Security Deposit $3,200
- 12-Month Minimum Lease Term
- Available 10/28/25
- Tax Lot 179
- Tax Tract Number 18700
- Assessor Parcel Number 2697011012
Community Details
Overview
- No Home Owners Association
Pet Policy
- Call for details about the types of pets allowed
Map
Source: California Regional Multiple Listing Service (CRMLS)
MLS Number: SR25248700
APN: 2697-011-012
- 17062 San Fernando Mission Blvd
- 17257 Horace St
- 17014 Rinaldi St
- 17043 Celtic St
- 17068 Celtic St
- 16857 San Fernando Mission Blvd Unit 24
- 16857 San Fernando Mission Blvd Unit 44
- 17420 Flanders St
- 17242 Bircher St
- 16817 Index St
- 11542 Encino Ave
- 17558 Lahey St
- 16814 Rinaldi St
- 17317 Los Alimos St
- 16870 Tulsa St
- 17175 Chatsworth St
- 11725 Balboa Blvd
- 16701 Kalisher St
- 17230 Chatsworth St Unit 1
- 11223 White Oak Ave
- 17167 Index St
- 11146 Babbitt Ave
- 11043 Babbitt Ave
- 17044 San Fernando Mission Blvd
- 17220 Rinaldi St
- 17165 Rinaldi St
- 17434 Index St
- 17440 Index St
- 17401 Ludlow St
- 11516 Balboa Blvd
- 11606 Paso Robles Ave
- 11314 Hayvenhurst Ave
- 11608 Paso Robles Ave
- 10915 Whitaker Ave
- 16757 Ludlow St
- 11716 Paso Robles Ave
- 10717 Amestoy Ave
- 17165 Chatsworth St
- 17211 Chatsworth St
- 17154 Chatsworth St Unit 3

