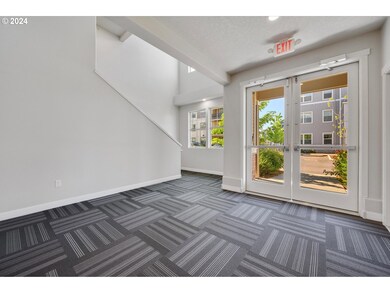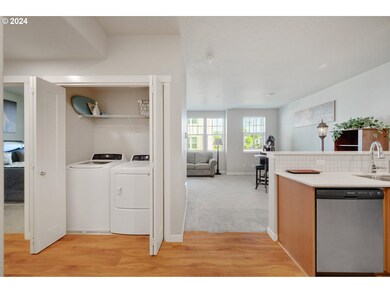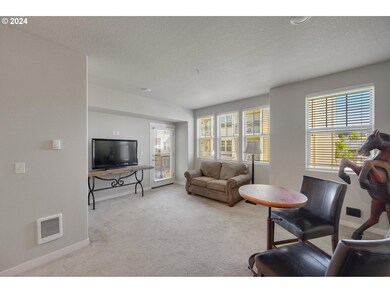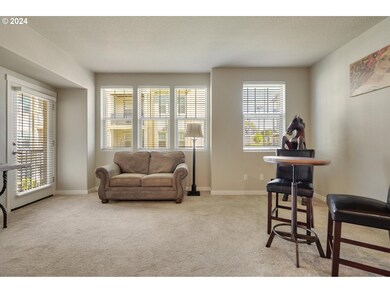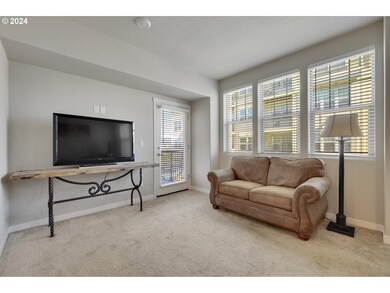Attention downsizers, first-time buyers, and anyone who loves convenience! Step inside and be greeted by an open concept layout filled with bright natural light from oversized windows. The living/dining combo is perfect for entertaining, while the kitchen boasts stainless steel appliances, a stylish tile backsplash, and a versatile pantry (ideal for extra storage!). Relax and unwind on your covered balcony, offering peaceful views of the common areas. River Terrace East offers a fantastic lifestyle with a secure building, a clubhouse featuring a pool, gym, and meeting room, a BBQ area with grills and picnic benches, a bocce ball court, open lawn space, a neighborhood park with a playground, paved pathways, and ample visitor parking. The location is unbeatable! Enjoy the benefits of desirable Beaverton schools, multiple parks and trails, shopping centers, restaurants, entertainment venues, and more! HOA fees cover all common areas and amenities, management, exterior maintenance, landscaping, water, trash, and sewer. Don't miss your chance to live in this delightful and low-maintenance home in a vibrant community!


