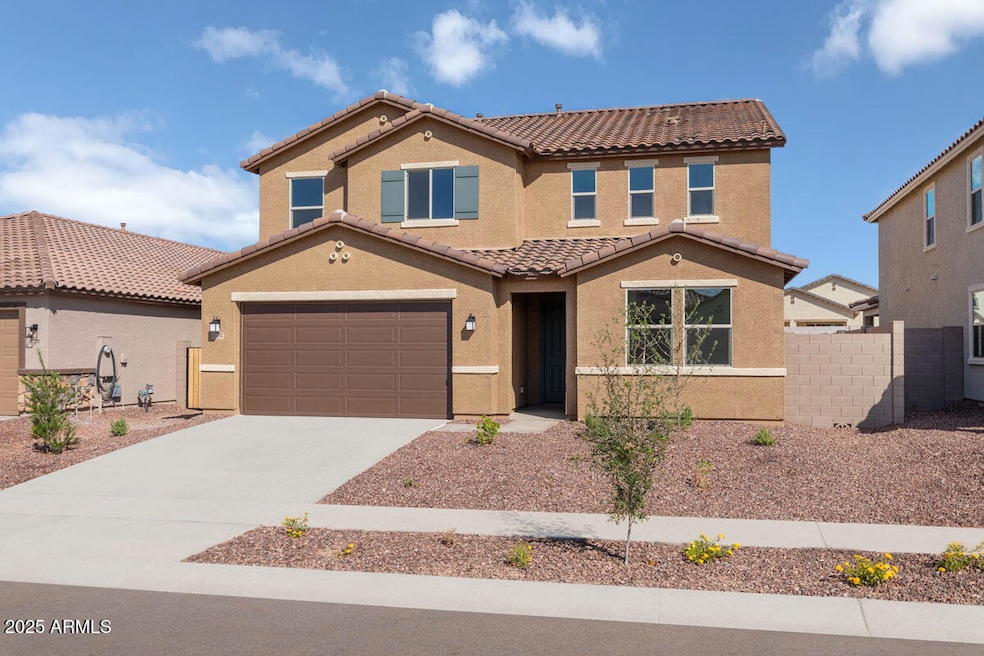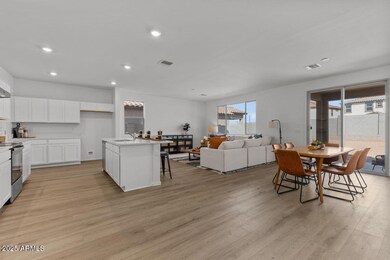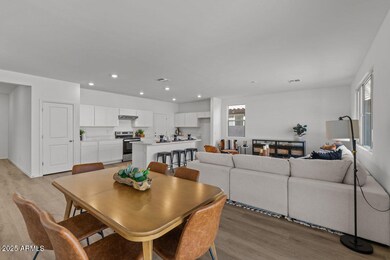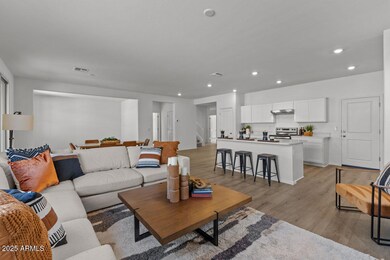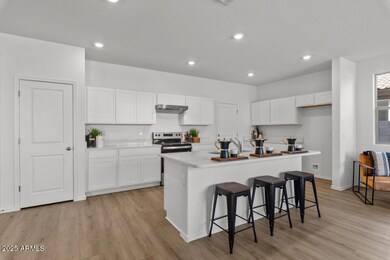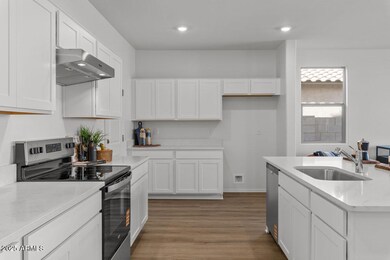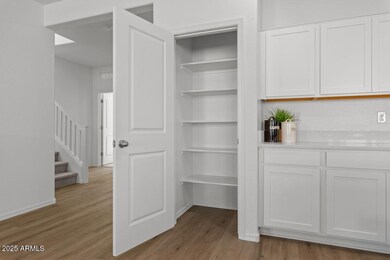17182 W Oberlin Way Surprise, AZ 85387
Estimated payment $2,485/month
Highlights
- Santa Fe Architecture
- Dual Vanity Sinks in Primary Bathroom
- Tile Flooring
- Double Pane Windows
- Laundry Room
- Kitchen Island
About This Home
This beautiful two-story home features an open floor plan with 9-ft. first-floor ceilings and a spacious great room with ample living and dining space. The kitchen showcases 42-in. upper cabinets, quartz countertops and a large center island. An open den provides a multifunctional space that can be tailored to your lifestyle. A full bath completes the thoughtfully designed first level. Upstairs, a spacious loft provides the perfect setting for family movie nights. A dedicated laundry room ensures added ease and convenience. The primary bedroom includes an en-suite bath with a walk-in shower, a dual-sink vanity and two linen closets for additional storage. Additional highlights include WaterSense® faucets, energy-efficient low-E windows and ceiling fan prewiring in the great room.
Home Details
Home Type
- Single Family
Est. Annual Taxes
- $103
Year Built
- Built in 2025
Lot Details
- 6,814 Sq Ft Lot
- Desert faces the front of the property
- Block Wall Fence
- Front Yard Sprinklers
HOA Fees
- $100 Monthly HOA Fees
Parking
- 2 Car Garage
Home Design
- Santa Fe Architecture
- Wood Frame Construction
- Tile Roof
- Low Volatile Organic Compounds (VOC) Products or Finishes
- Stucco
Interior Spaces
- 2,938 Sq Ft Home
- 2-Story Property
- Double Pane Windows
- ENERGY STAR Qualified Windows
- Vinyl Clad Windows
- Kitchen Island
- Laundry Room
Flooring
- Carpet
- Tile
Bedrooms and Bathrooms
- 5 Bedrooms
- Primary Bathroom is a Full Bathroom
- 2.5 Bathrooms
- Dual Vanity Sinks in Primary Bathroom
Eco-Friendly Details
- ENERGY STAR Qualified Equipment for Heating
- No or Low VOC Paint or Finish
Schools
- Desert Oasis Elementary School
- Nadaburg Online Virtual Academy High School
Utilities
- Central Air
- Heating Available
- High Speed Internet
- Cable TV Available
Community Details
- Association fees include ground maintenance
- Aam Association, Phone Number (602) 957-9191
- Built by KB HOME
- Desert Oasis Phase 2 Parcel L 12B Subdivision, Plan 2938
Listing and Financial Details
- Tax Lot 141
- Assessor Parcel Number 503-63-063
Map
Home Values in the Area
Average Home Value in this Area
Tax History
| Year | Tax Paid | Tax Assessment Tax Assessment Total Assessment is a certain percentage of the fair market value that is determined by local assessors to be the total taxable value of land and additions on the property. | Land | Improvement |
|---|---|---|---|---|
| 2025 | $84 | $621 | $621 | -- |
| 2024 | $74 | $591 | $591 | -- |
| 2023 | $74 | $3,975 | $3,975 | $0 |
| 2022 | $57 | $975 | $975 | $0 |
Property History
| Date | Event | Price | List to Sale | Price per Sq Ft |
|---|---|---|---|---|
| 10/11/2025 10/11/25 | Price Changed | $449,990 | -3.4% | $153 / Sq Ft |
| 08/05/2025 08/05/25 | Price Changed | $465,990 | +1.3% | $159 / Sq Ft |
| 08/05/2025 08/05/25 | For Sale | $459,990 | -- | $157 / Sq Ft |
Source: Arizona Regional Multiple Listing Service (ARMLS)
MLS Number: 6890540
APN: 503-63-063
- 17174 W Oberlin Way
- 17190 W Oberlin Way
- 17159 W Blue Sky Dr
- 17187 W Blue Sky Dr
- 17181 W Oberlin Way
- 17165 W Oberlin Way
- 27834 N 172nd Ave
- 27850 N 172nd Ave
- 27866 172nd Ave
- 17194 W Blue Sky Dr
- 17160 W Running Deer Trail
- 17829 W Red Fox Rd
- 17597 W Red Fox Rd
- 14360 W Oberlin Way
- 14473 W Hackamore Dr
- 17334 W Running Deer Trail
- 17589 W Red Fox Rd
- 17285 W Running Deer Trail
- 17357 W Running Deer Trail
- 17268 W Straight Arrow Ln
- 17175 W Blue Sky Dr
- 17317 W Running Deer Trail
- 17401 W Red Fox Rd
- 17479 W Hedgehog Place
- 17296 W Molly Ln
- 17550 W Buckhorn Trail
- 27371 N 176th Dr
- 17692 W Fetlock Trail
- 17695 W Fetlock Trail
- 26934 N 175th Ln
- 17723 W Bajada Rd
- 17746 W Red Bird Rd
- 17682 Cavedale Dr
- 17682 W Cavedale Dr
- 26842 N 176th Ln
- 16511 W Dale Ln
- 26329 N 166th Ave
- 26011 N Sandstone Way
- 26032 N Desert Mesa Dr
- 25918 N Desert Mesa Dr
