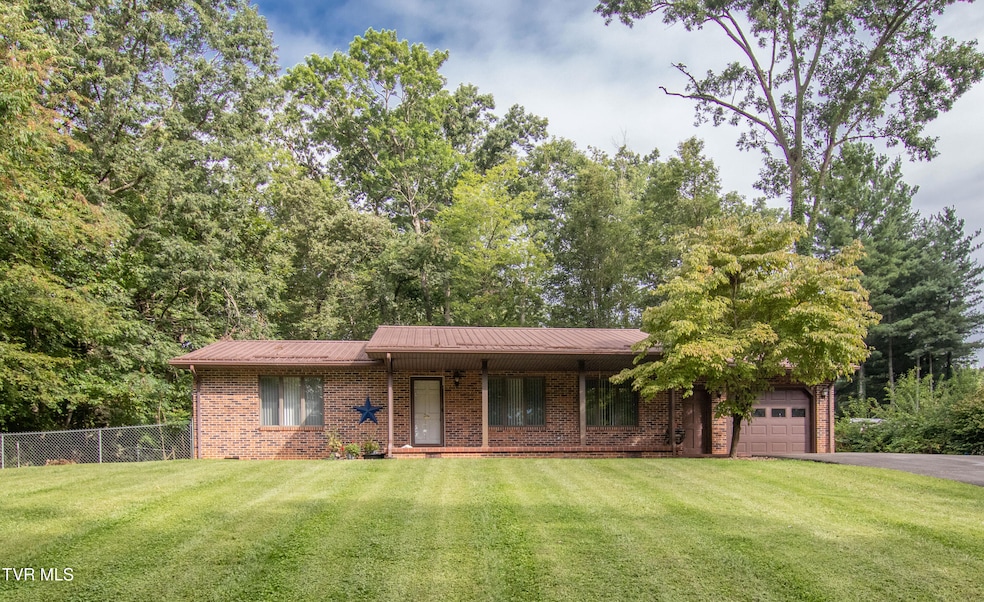
17183 Dogwood Dr Abingdon, VA 24210
Estimated payment $1,529/month
Highlights
- Very Popular Property
- Partially Wooded Lot
- Screened Porch
- High Point Elementary School Rated A-
- No HOA
- Workshop
About This Home
ONE LEVEL LIVING! Situated on a partially wooded 0.65 acre lot in Oakhill Estates, this BRICK ranch home was built in 1987. Conveniently located 12 minutes from the heart of historic Abingdon and less than 5 minutes to I-81 (Exit 13), this home has 1500+ finished sq. feet of living area. The main level features an over-sized eat-kitchen with a center island, large den/family room, 2 spacious bedrooms and 2.5 baths. There's great storage in the 1 car attached garage with pull down stairs, and adjoining workshop (heated). The outdoor living space includes a seasonal screened-in back patio and a covered front porch. The backyard is fenced and a nature lover's delight. RECENT updates: Newer SS Refrigerator, new kitchen and bath vinyl flooring and newer roof on screened-in back patio. Other features: Andersen casement windows, metal roof and brick exterior. Internet provider is Xfinity (Comcast). Schedule a private showing to preview this home today.
Listing Agent
Prestige Homes of the Tri Cities, Inc. License #0225184556 VA and 316140 TN Listed on: 08/10/2025
Home Details
Home Type
- Single Family
Est. Annual Taxes
- $945
Year Built
- Built in 1987
Lot Details
- 0.65 Acre Lot
- Back Yard Fenced
- Landscaped
- Level Lot
- Partially Wooded Lot
- Property is in average condition
- Property is zoned R-2
Parking
- 1 Car Garage
- Garage Door Opener
- Driveway
Home Design
- Brick Exterior Construction
- Block Foundation
- Metal Roof
Interior Spaces
- 1,540 Sq Ft Home
- 1-Story Property
- Built-In Features
- Ceiling Fan
- Insulated Windows
- Entrance Foyer
- Combination Kitchen and Dining Room
- Workshop
- Screened Porch
- Pull Down Stairs to Attic
Kitchen
- Eat-In Kitchen
- Electric Range
- Dishwasher
- Kitchen Island
- Trash Compactor
- Disposal
Flooring
- Parquet
- Carpet
- Vinyl
Bedrooms and Bathrooms
- 2 Bedrooms
Laundry
- Laundry Room
- Dryer
- Washer
Basement
- Exterior Basement Entry
- Crawl Space
Home Security
- Storm Doors
- Fire and Smoke Detector
Outdoor Features
- Patio
- Separate Outdoor Workshop
Schools
- High Point Elementary School
- Wallace Middle School
- John S. Battle High School
Utilities
- Central Air
- Heat Pump System
- Septic Tank
Community Details
- No Home Owners Association
- Oak Hill Estates Subdivision
Listing and Financial Details
- Assessor Parcel Number 123d 1 99
Map
Home Values in the Area
Average Home Value in this Area
Tax History
| Year | Tax Paid | Tax Assessment Tax Assessment Total Assessment is a certain percentage of the fair market value that is determined by local assessors to be the total taxable value of land and additions on the property. | Land | Improvement |
|---|---|---|---|---|
| 2025 | $945 | $252,700 | $30,000 | $222,700 |
| 2024 | $945 | $157,500 | $30,000 | $127,500 |
| 2023 | $945 | $157,500 | $30,000 | $127,500 |
| 2022 | $945 | $157,500 | $30,000 | $127,500 |
| 2021 | $945 | $157,500 | $30,000 | $127,500 |
| 2019 | $946 | $150,200 | $30,000 | $120,200 |
| 2018 | $946 | $150,200 | $30,000 | $120,200 |
| 2017 | $946 | $150,200 | $30,000 | $120,200 |
| 2016 | $845 | $134,100 | $25,000 | $109,100 |
| 2015 | $845 | $134,100 | $25,000 | $109,100 |
| 2014 | $845 | $134,100 | $25,000 | $109,100 |
Property History
| Date | Event | Price | Change | Sq Ft Price |
|---|---|---|---|---|
| 08/10/2025 08/10/25 | For Sale | $264,850 | +70.9% | $172 / Sq Ft |
| 06/01/2018 06/01/18 | Sold | $155,000 | -8.8% | $101 / Sq Ft |
| 03/26/2018 03/26/18 | Pending | -- | -- | -- |
| 10/31/2017 10/31/17 | For Sale | $169,900 | +13.6% | $110 / Sq Ft |
| 01/16/2013 01/16/13 | Sold | $149,500 | -6.3% | $90 / Sq Ft |
| 12/21/2012 12/21/12 | Pending | -- | -- | -- |
| 08/28/2012 08/28/12 | For Sale | $159,500 | -- | $97 / Sq Ft |
Purchase History
| Date | Type | Sale Price | Title Company |
|---|---|---|---|
| Warranty Deed | $155,000 | Attorney |
Mortgage History
| Date | Status | Loan Amount | Loan Type |
|---|---|---|---|
| Previous Owner | $127,075 | New Conventional |
Similar Homes in Abingdon, VA
Source: Tennessee/Virginia Regional MLS
MLS Number: 9984317
APN: 123D-1-99
- 17304 Mary Lee Dr
- 0 Astor Rd
- 16092 Orleans Dr
- 16618 Singing Wood Ln
- 18505 Ironwood Loop
- 20163 Colony Ln
- 18339 Fortunes Way
- Tbd Northwoods Trail
- 19435 Greenbriar Ln
- 19435 Greenbriar Dr
- 18150 Fortunes Way
- Lot 5 Homestead Way
- Lot 7 Homestead Way
- 18278 Repass Rd
- 19577 Greenbriar Dr
- Lot 4 Homestead Way
- 16106 Lee Hwy
- 16395 Ayres Ln
- 15060 Peaceful Valley Rd
- Lot 6 Trotters Ln
- 17041 Wilby Ln
- 14251 Lariat Loop
- 18525 Connie Sue Ct
- 16033 Steinman Rd Unit 3
- 134 Salem Dr
- 124 Oakcrest Cir
- 817 Wayne Ave NE Unit 817 Wayne Ave NE
- 415 Baugh Ln NE Unit A
- 229 Monroe Dr
- 276 Meadow Dr
- 125 Stonehenge Dr
- 356 Booher Ln
- 1175 Willow Run Dr
- 415 Manchester Place
- 17228 Ashley Hills Cir Unit 3
- 219 Hunter Hills Cir
- 617 Taylor St
- 502 Lee St
- 16240 Amanda Ln
- 307 Rebecca St Unit 9






