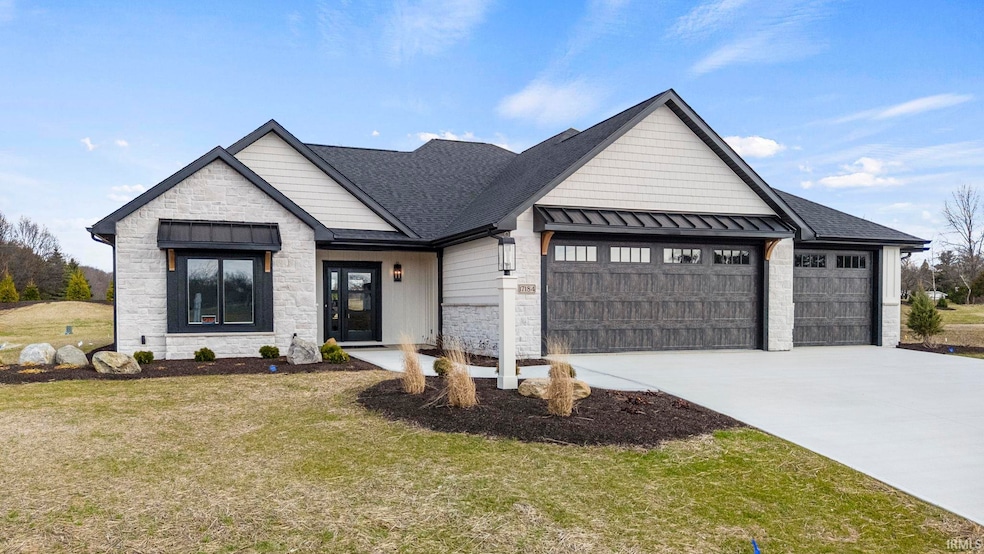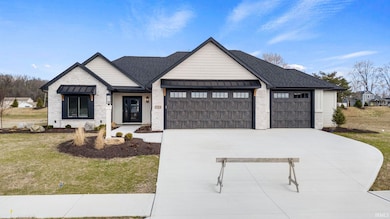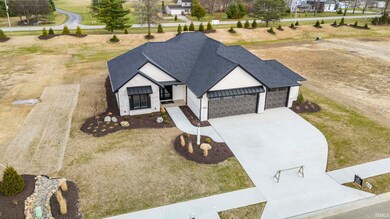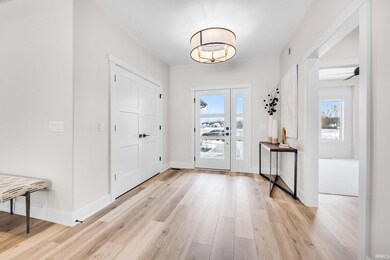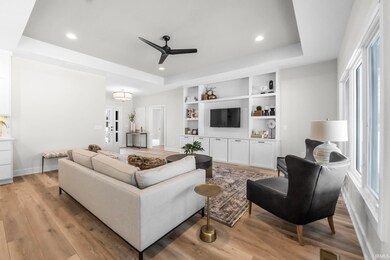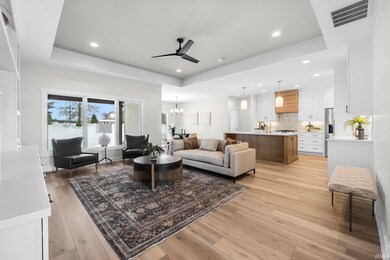
17184 Alabaster Cove Huntertown, IN 46748
Highlights
- Ranch Style House
- Stone Countertops
- 3 Car Attached Garage
- Cedar Canyon Elementary School Rated A-
- Cul-De-Sac
- Tray Ceiling
About This Home
As of June 2025Villa living in an amazing new neighborhood! This incredible Villa Model home was built by Legacy Homes by Delagrange and features 3 bedrooms, 2 baths with over 2000 sq. ft. of luxury living. It includes a covered front porch and a beautiful covered back patio, both with authentic wood ceiling detail. Legacy Homes by Delagrange produces high-quality construction and desirable amenities throughout every home they build. Additional amenities include high end wood laminate flooring, tile baths, and carpet throughout the sleeping areas. Experience the open-concept living room/dining room/kitchen space with split bedrooms. Tray ceilings, custom built-ins, tons of storage/closet space, and large energy efficient windows let in beautiful natural light. The open kitchen includes a gas range with a custom hood, wine fridge, built-in microwave, beautiful modern custom-built cabinetry, custom walk-in pantry, and stunning light fixtures, and the oversized quartz island. The large laundry room has a window with upper and lower cabinets, plus a closet. Quartz countertops are used throughout the entire home. COME SEE THIS HOME TODAY!
Home Details
Home Type
- Single Family
Year Built
- Built in 2024
Lot Details
- 0.38 Acre Lot
- Lot Dimensions are 105x60
- Cul-De-Sac
HOA Fees
- $198 Monthly HOA Fees
Parking
- 3 Car Attached Garage
- Driveway
Home Design
- Ranch Style House
- Slab Foundation
- Shingle Roof
- Asphalt Roof
- Stone Exterior Construction
- Vinyl Construction Material
Interior Spaces
- 2,016 Sq Ft Home
- Built-In Features
- Tray Ceiling
- Ceiling Fan
Kitchen
- Breakfast Bar
- Stone Countertops
Flooring
- Carpet
- Laminate
- Tile
Bedrooms and Bathrooms
- 3 Bedrooms
- En-Suite Primary Bedroom
- Walk-In Closet
- 2 Full Bathrooms
Attic
- Storage In Attic
- Pull Down Stairs to Attic
Location
- Suburban Location
Schools
- Cedar Canyon Elementary School
- Maple Creek Middle School
- Carroll High School
Utilities
- Forced Air Heating and Cooling System
- Heating System Uses Gas
Community Details
- $495 Other Monthly Fees
- The Preserves At The Quarry Subdivision
Listing and Financial Details
- Assessor Parcel Number 02-02-09-428-015.000-058
- Seller Concessions Not Offered
Ownership History
Purchase Details
Similar Homes in Huntertown, IN
Home Values in the Area
Average Home Value in this Area
Purchase History
| Date | Type | Sale Price | Title Company |
|---|---|---|---|
| Warranty Deed | $109,000 | None Listed On Document |
Property History
| Date | Event | Price | Change | Sq Ft Price |
|---|---|---|---|---|
| 06/18/2025 06/18/25 | Sold | $595,900 | -0.7% | $296 / Sq Ft |
| 05/10/2025 05/10/25 | Pending | -- | -- | -- |
| 03/31/2025 03/31/25 | For Sale | $599,900 | -- | $298 / Sq Ft |
Tax History Compared to Growth
Tax History
| Year | Tax Paid | Tax Assessment Tax Assessment Total Assessment is a certain percentage of the fair market value that is determined by local assessors to be the total taxable value of land and additions on the property. | Land | Improvement |
|---|---|---|---|---|
| 2024 | -- | $1,300 | $1,300 | -- |
Agents Affiliated with this Home
-
Will Rogers Jr
W
Seller's Agent in 2025
Will Rogers Jr
Arch Group Real Estate
22 Total Sales
-
Kaleigh Kinney

Buyer's Agent in 2025
Kaleigh Kinney
Mike Thomas Assoc., Inc
67 Total Sales
Map
Source: Indiana Regional MLS
MLS Number: 202510562
APN: 02-02-09-428-015.000-058
- 695 Basalt Dr
- 17130 Alabaster Cove
- 611 Big Valley Ct
- 17484 Umbra Trail
- 594 Contour Cove
- 16946 Chalk Ct Unit 38
- 16904 Chalk Ct Unit 39
- 16862 Chalk Ct Unit 40
- 16830 Chalk Ct Unit 41
- 16979 Chalk Ct Unit 49
- 17572 Silhouette Trail Unit 52
- 17587 Silhouette Trail Unit 30
- 533 Basalt Dr
- 673 Basalt Dr
- 641 Basalt Dr
- 619 Basalt Dr
- 123 Basalt Dr Unit 79
- 447 Basalt Dr
- 524 Basalt Dr
- 201 Basalt Dr
