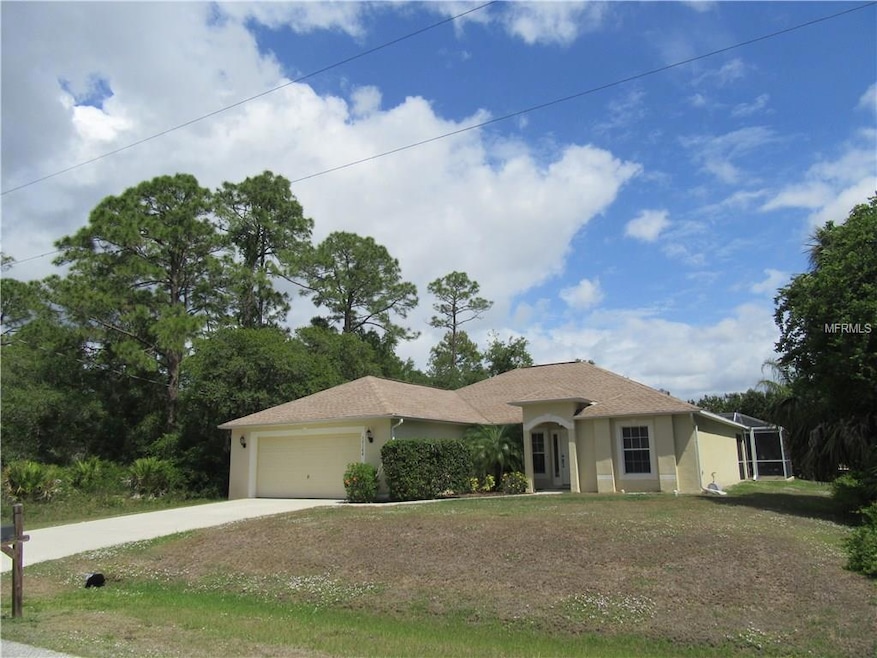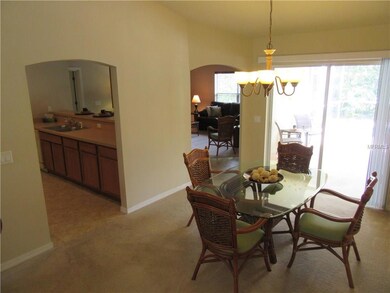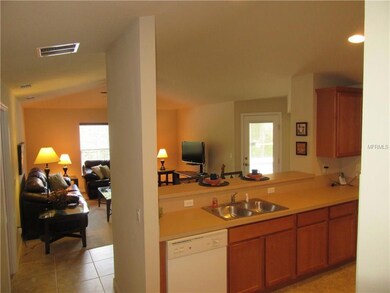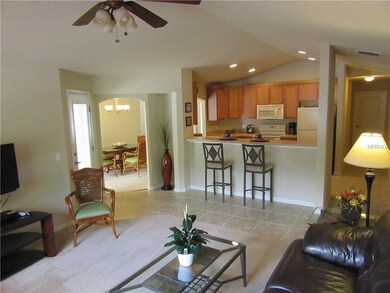
17184 Berwin Ave Port Charlotte, FL 33948
Estimated Value: $344,000 - $445,000
Highlights
- Heated In Ground Pool
- Deck
- Florida Architecture
- Open Floorplan
- Cathedral Ceiling
- Attic
About This Home
As of November 2017Sellers are Motivated. Beautifully appointed turnkey home offers all the features of true Florida living. Open concept floorplan includes vaulted ceilings, large kitchen with breakfast bar open to the family room, living room/dining area with slider to the lanai, split bedroom floor plan, and instant access to the pool area with barbeque grill and pool heater. Inside the oversized master includes a great walk in closet, updated bath with dual sinks, large shower, and separate water closet. The 2 guest bedrooms are separated by a full bath with tub/shower and separate utility room with full sized washer/dryer. Off the kitchen leading to the 2 car garage is an office area with additional storage closets. With warm weather almost year round the lanai and pool areas are where people gather and this home is ready. 22’ of covered lanai gives you plenty of lounging space and the pool feels very private in this setting. Just down the street from the Port Charlotte Town Center Mall, close to restaurants, less than 20 minutes to Englewood Beach, around the corner from Charlotte Sports Park home of The Tampa Bay Rays, quick access to route 41 and I-75, boating, fishing, golf, shopping, it’s all here and ready for you to enjoy! Come see this well-appointed property.
Last Agent to Sell the Property
SUNCOASTEAM REALTY LLC License #3263863 Listed on: 05/02/2017
Home Details
Home Type
- Single Family
Est. Annual Taxes
- $3,005
Year Built
- Built in 2007
Lot Details
- 10,043 Sq Ft Lot
- Property is zoned RSF3.5
Parking
- 2 Car Attached Garage
- Garage Door Opener
Home Design
- Florida Architecture
- Slab Foundation
- Shingle Roof
- Block Exterior
- Stucco
Interior Spaces
- 1,882 Sq Ft Home
- Open Floorplan
- Furnished
- Cathedral Ceiling
- Ceiling Fan
- Blinds
- Family Room Off Kitchen
- Combination Dining and Living Room
- Den
- Inside Utility
- Pool Views
- Fire and Smoke Detector
- Attic
Kitchen
- Range
- Microwave
- Dishwasher
Flooring
- Carpet
- Ceramic Tile
Bedrooms and Bathrooms
- 3 Bedrooms
- Split Bedroom Floorplan
- Walk-In Closet
- 2 Full Bathrooms
Laundry
- Dryer
- Washer
Eco-Friendly Details
- Energy-Efficient Thermostat
Pool
- Heated In Ground Pool
- Gunite Pool
- Pool has a Solar Cover
- Child Gate Fence
Outdoor Features
- Deck
- Enclosed patio or porch
- Rain Gutters
Schools
- Meadow Park Elementary School
- Murdock Middle School
- Port Charlotte High School
Utilities
- Central Heating and Cooling System
- Well
- Electric Water Heater
- Water Softener is Owned
- Aerobic Septic System
- High Speed Internet
- Cable TV Available
Community Details
- No Home Owners Association
- Port Charlotte Community
- Port Charlotte Sec 41 Subdivision
Listing and Financial Details
- Visit Down Payment Resource Website
- Legal Lot and Block 4 / 620
- Assessor Parcel Number 402113381012
Similar Homes in Port Charlotte, FL
Home Values in the Area
Average Home Value in this Area
Property History
| Date | Event | Price | Change | Sq Ft Price |
|---|---|---|---|---|
| 08/17/2018 08/17/18 | Off Market | $236,000 | -- | -- |
| 11/27/2017 11/27/17 | Sold | $236,000 | -3.7% | $125 / Sq Ft |
| 10/25/2017 10/25/17 | Pending | -- | -- | -- |
| 09/22/2017 09/22/17 | Price Changed | $245,000 | -10.7% | $130 / Sq Ft |
| 05/02/2017 05/02/17 | For Sale | $274,400 | -- | $146 / Sq Ft |
Tax History Compared to Growth
Tax History
| Year | Tax Paid | Tax Assessment Tax Assessment Total Assessment is a certain percentage of the fair market value that is determined by local assessors to be the total taxable value of land and additions on the property. | Land | Improvement |
|---|---|---|---|---|
| 2022 | $3,244 | $0 | $0 | $0 |
| 2021 | $2,521 | $192,462 | $3,910 | $188,552 |
| 2018 | $2,820 | $183,078 | $3,825 | $179,253 |
| 2017 | $3,190 | $171,363 | $3,493 | $167,870 |
| 2016 | $3,005 | $143,206 | $0 | $0 |
Agents Affiliated with this Home
-
Greg Boland

Seller's Agent in 2017
Greg Boland
SUNCOASTEAM REALTY LLC
(941) 979-0482
12 in this area
91 Total Sales
Map
Source: Stellar MLS
MLS Number: C7239020
APN: 402113381012
- 17183 Carson Ave
- 17176 Carson Ave
- 17200 Carson Ave
- 2384 Wharton St
- 17192 Waldrun Ave
- 2361 Dodge St
- 17184 Wintergarden Ave
- 17232 Waldrun Ave
- 17152 Wintergarden Ave
- 2580 Pebble Creek Place
- 17128 Wintergarden Ave
- 17092 Irving Ave
- 2531 Pebble Creek Place
- 3132 Como St
- 3020 Como St
- 3083 Como St
- 3123 Como St
- 2328 Redfern St
- 2336 Redfern St
- 17076 Irving Ave
- 17184 Berwin Ave
- 17175 Carson Ave
- 17168 Berwin Ave
- 17167 Carson Ave
- 17199 Berwin Ave
- 17198 Berwin Ave
- 2404 & 2409 Redfern St
- 17216 Berwin Ave
- 17100 Berwin Ave
- 17092 Berwin Ave
- 17200 Cliff Ave
- 2401 Dodge St
- 17107 Carson Ave Unit 18
- 17076 Carson Ave
- 17124 Carson Ave
- 17140 Carson Ave
- 17051 Carson Ave
- 17115 Carson Ave
- 17199 Carson Ave
- 17107 Carson Ave






