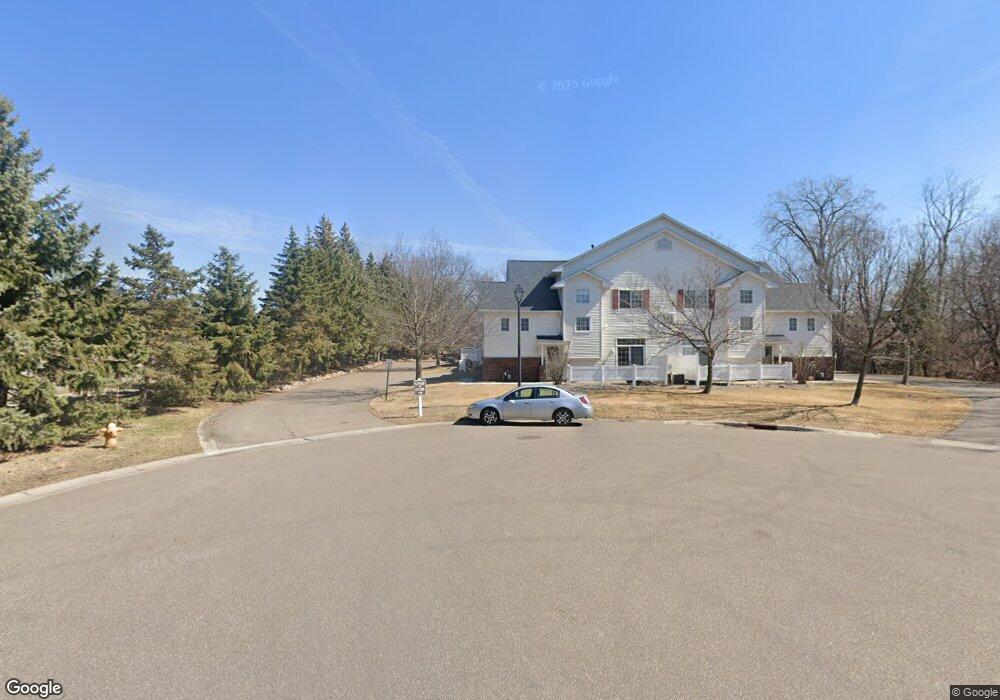17185 49th Ave N Unit B Plymouth, MN 55446
Estimated Value: $311,492 - $395,000
3
Beds
2
Baths
1,610
Sq Ft
$211/Sq Ft
Est. Value
About This Home
This home is located at 17185 49th Ave N Unit B, Plymouth, MN 55446 and is currently estimated at $339,123, approximately $210 per square foot. 17185 49th Ave N Unit B is a home located in Hennepin County with nearby schools including Kimberly Lane Elementary School, Wayzata Central Middle School, and Wayzata High School.
Ownership History
Date
Name
Owned For
Owner Type
Purchase Details
Closed on
Apr 15, 2022
Sold by
Quint Timothy Sean
Bought by
Quint Timothy Sean and Rober Debra Lynn
Current Estimated Value
Purchase Details
Closed on
Aug 16, 2019
Sold by
Kumar Suman and Kumar Cynthia Anne
Bought by
Tomczak John W
Home Financials for this Owner
Home Financials are based on the most recent Mortgage that was taken out on this home.
Original Mortgage
$252,200
Interest Rate
3.7%
Mortgage Type
New Conventional
Purchase Details
Closed on
Jun 12, 2012
Sold by
Longobardi Peter A and Longobardi Sara R
Bought by
Kumar Suman and Kumar Cynthia Anne
Home Financials for this Owner
Home Financials are based on the most recent Mortgage that was taken out on this home.
Original Mortgage
$153,133
Interest Rate
3.75%
Mortgage Type
FHA
Purchase Details
Closed on
Jul 20, 2007
Sold by
Gelder James R
Bought by
Longobardi Peter A and Longobardi Sara R
Purchase Details
Closed on
Jun 14, 2002
Sold by
Dorjath Dale J
Bought by
Gelder James R and Gelder Kathleen A
Purchase Details
Closed on
Aug 15, 2000
Sold by
Jenkins David A
Bought by
Dorjath Dale J and Dorjath Neda
Purchase Details
Closed on
Mar 1, 1999
Sold by
Centex Homes Minnesota Division
Bought by
Jenkins David
Create a Home Valuation Report for This Property
The Home Valuation Report is an in-depth analysis detailing your home's value as well as a comparison with similar homes in the area
Home Values in the Area
Average Home Value in this Area
Purchase History
| Date | Buyer | Sale Price | Title Company |
|---|---|---|---|
| Quint Timothy Sean | -- | None Listed On Document | |
| Tomczak John W | $260,000 | On Site Title | |
| Kumar Suman | $156,000 | Burnet Title | |
| Longobardi Peter A | $207,000 | -- | |
| Gelder James R | $185,000 | -- | |
| Dorjath Dale J | $157,000 | -- | |
| Jenkins David | $145,000 | -- |
Source: Public Records
Mortgage History
| Date | Status | Borrower | Loan Amount |
|---|---|---|---|
| Previous Owner | Tomczak John W | $252,200 | |
| Previous Owner | Kumar Suman | $153,133 |
Source: Public Records
Tax History Compared to Growth
Tax History
| Year | Tax Paid | Tax Assessment Tax Assessment Total Assessment is a certain percentage of the fair market value that is determined by local assessors to be the total taxable value of land and additions on the property. | Land | Improvement |
|---|---|---|---|---|
| 2024 | $3,121 | $285,300 | $42,000 | $243,300 |
| 2023 | $3,008 | $279,600 | $30,000 | $249,600 |
| 2022 | $2,837 | $276,000 | $38,000 | $238,000 |
| 2021 | $2,705 | $236,000 | $40,000 | $196,000 |
| 2020 | $2,438 | $226,000 | $35,000 | $191,000 |
| 2019 | $2,088 | $209,000 | $54,000 | $155,000 |
| 2018 | $1,966 | $183,000 | $47,000 | $136,000 |
| 2017 | $1,940 | $171,000 | $44,000 | $127,000 |
| 2016 | $1,829 | $159,000 | $41,000 | $118,000 |
| 2015 | $1,879 | $159,200 | $40,800 | $118,400 |
| 2014 | -- | $127,100 | $36,000 | $91,100 |
Source: Public Records
Map
Nearby Homes
- 17195 49th Ave N Unit B
- St. Croix Plan at Hollydale - West Collection
- Fremont Plan at Hollydale - West Collection
- Pepin Plan at Hollydale - West Collection
- Nokomis Plan at Hollydale - West Collection
- Itasca Plan at Hollydale - West Collection
- Benton Plan at Hollydale - West Collection
- Harriet Plan at Hollydale - West Collection
- Mississippi Plan at Hollydale - West Collection
- Vermillion Plan at Hollydale - West Collection
- Sutton Sport Plan at Hollydale
- Superior Sport Plan at Hollydale
- Westley Sport Plan at Hollydale
- Hillsdale Plan at Hollydale
- Bridgewater Sport Plan at Hollydale
- Walton Plan at Hollydale
- Hillcrest Sport Plan at Hollydale
- Richmond Plan at Hollydale
- 17440 49th Ave N
- 4980 Garland Ct N Unit G
- 17185 49th Ave N Unit C
- 17185 49th Ave N Unit A
- 17185 49th Ave N
- 17185 17185 49th Ave N
- 5029 Holly Ln N
- 5023 Holly Ln N
- 17195 49th Ave N Unit H
- 17195 49th Ave N Unit G
- 17195 49th Ave N Unit F
- 17195 49th Ave N Unit E
- 17195 49th Ave N Unit D
- 17195 49th Ave N Unit C
- 17195 49th Ave N Unit A
- 17195 49th Ave N
- 17195 17195 49th Ave N
- 5005 Holly Ln N Unit 208
- 5005 Holly Ln N Unit 207
- 5005 Holly Ln N Unit 206
- 5005 Holly Ln N Unit 205
- 5005 Holly Ln N Unit 204
