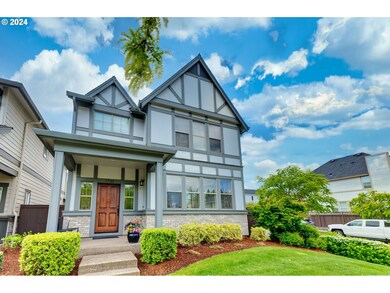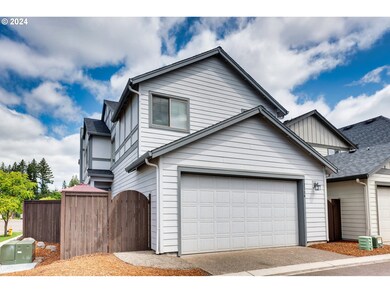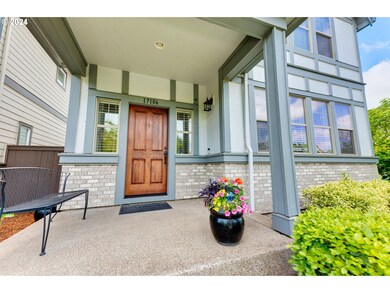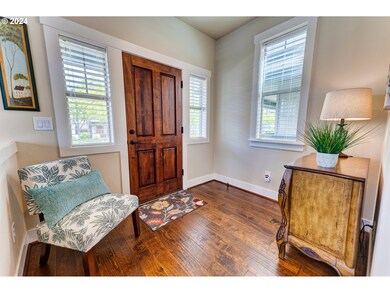Huge price reduction! And seller will credit $10,000 toward buyer's interest rate buy-down, closing costs and prepaid expenses! Welcome to this beautiful, immaculate 4BR in the vibrant West River Terrace Community! Enjoy access to community center, beautiful outdoor swimming pool & gym. Greenspaces, parks & paths meander throughout this wonderful, planned neighborhood. This spacious, beautiful home offers a delightful blend of comfort and convenience. With 4 bedrooms, 2.5 baths, and 1,991 square feet, it provides ample space for families. The open great room layout features a gas fireplace, high ceilings, and beautiful engineered hardwood floors on the main level. The large kitchen boasts granite counters, stainless steel appliances, and an inviting island with an eating bar. The main level is bathed in natural light from multiple windows, and the floor plan is open and inviting for hosting guests! Upstairs, the bright Primary Suite includes a spacious walk-in closet, dual sinks, a luxurious soaking tub, and a roomy walk-in shower. Three additional guest bedrooms are all bright and inviting. You'll also find a convenient laundry room to complete the upper level. Outside, the cozy fenced backyard with a patio requires minimal maintenance. The front yard is maintained by the HOA. Residents can enjoy the amenities of Sabrina Community Park, including a rec center with a gym, party room, meeting space, and swimming pool. The park spans 1.3 acres and features a playground, lawn areas, paths, and a basketball half court. View Video on Zillow or Redfin under "Other Interior Features" section. This home would make a great short or mid or long-term rental because it is allowed by the HOA, and the HOA takes care of the front yard, and the side yard does not require much care if any at all. Near several wineries, restaurants, shopping, Progress Ridge Town Center & Murrayhill and Washington Square.







