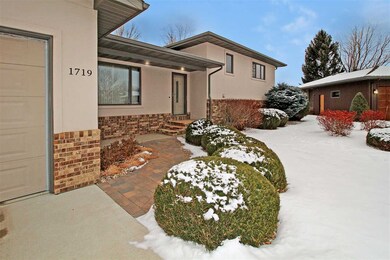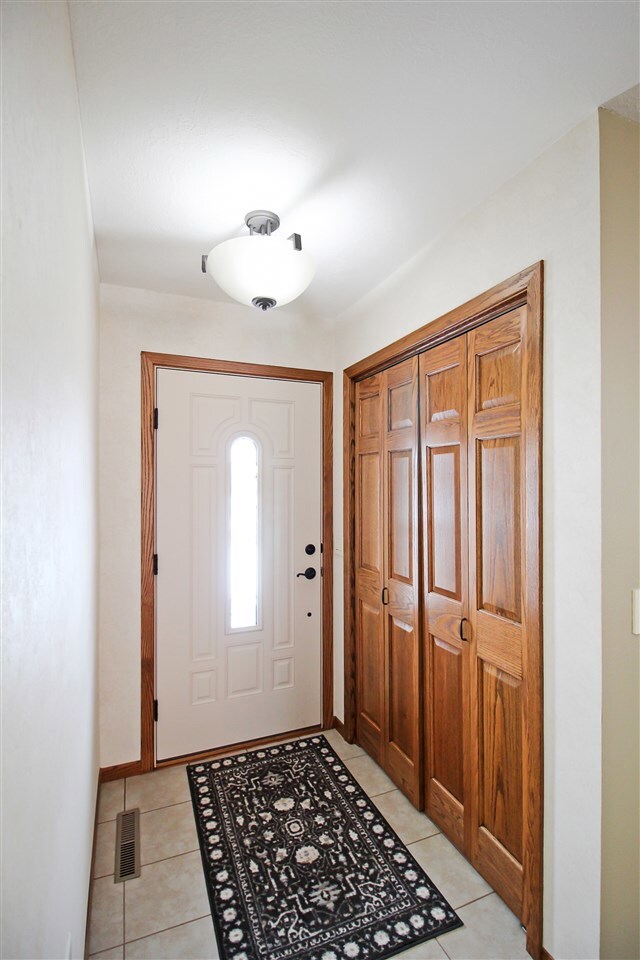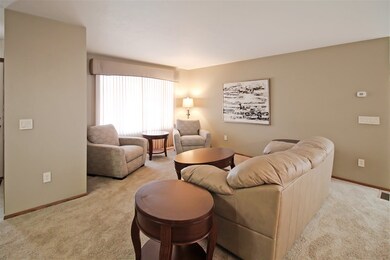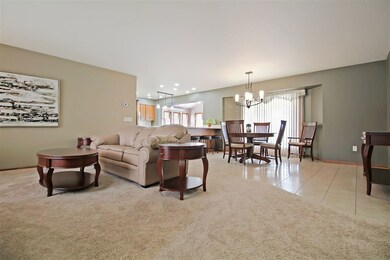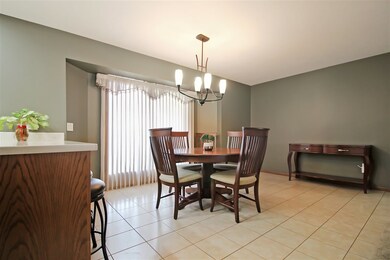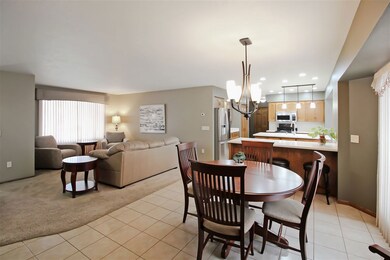
Highlights
- Patio
- Shed
- Forced Air Heating and Cooling System
- Living Room
- Tile Flooring
- Water Softener is Owned
About This Home
As of May 2024Need space? Enjoy the outdoors? Love to entertain? This STUNNING executive home in SW Minot features FOUR levels of living space! Upon arrival you will be impressed with the stucco façade accented by brick, paver walkway and meticulous landscaping -- all tucked away at the end of a cul-de-sac. A warm welcome awaits inside with neutral finishes, abundant natural light and MANY updates throughout. The kitchen is centrally located and is an absolute showpiece with tile flooring, oak cabinetry, pantry, SS appliance ensemble, sleek Corian countertops, island with sink PLUS a peninsula – UNREAL! Off the kitchen you will find a sunroom addition with vaulted ceiling, skylights, fan, laminate flooring, Levelor blinds and patio access. Rounding out this level is a HUGE dining area [bring the BIG table], formal living room, convenient half bath for guests and laundry with storage. Take note of the quality construction and fixtures; 2x6 walls, solid oak paneled doors and millwork, custom blinds, updated electrical and more! Upstairs is the oversized master suite with plush carpeting, ceiling fan, large closet and en suite. Bedrooms 2 & 3 are on this level with full bath and hall closet. The daylight basement features a LARGE family room with gas fireplace and wetbar, bedroom 4 and an oversized full bath. Heading down a few steps to the full basement, you will find another game room/flex space that leads to a 5th non-egress bedroom, HUGE storage with shelving and mechanical which is perfect to store an extra fridge, freezer and more with white cabinetry for bonus storage. The garage is insulated, sheet rocked, textured, painted and heated with floor drain. Outside, the HUGE fenced backyard is a destination. Gorgeous professional landscape architecture w/ sprinkler system, rockwork, mature trees, pavers and perennials galore! Don’t forget to pack your towels – there’s a hot tub in the gazebo! Did I mention there is a playset, shed and TREEHOUSE?! Convenient location with quick access to major thoroughfares and Edison elementary. Check it out today!
Co-Listed By
Charlsie Burud
KW Inspire Realty
Home Details
Home Type
- Single Family
Est. Annual Taxes
- $5,175
Year Built
- Built in 1984
Lot Details
- 0.28 Acre Lot
- Fenced
- Sprinkler System
- Property is zoned R1
Home Design
- Split Level Home
- Concrete Foundation
- Asphalt Roof
- Steel Siding
- Stucco
Interior Spaces
- 1,788 Sq Ft Home
- Gas Fireplace
- Family Room with Fireplace
- Living Room
- Dining Room
Kitchen
- Oven or Range
- Microwave
- Disposal
Flooring
- Carpet
- Tile
Bedrooms and Bathrooms
- 5 Bedrooms
- 3.5 Bathrooms
Laundry
- Laundry on main level
- Dryer
- Washer
Finished Basement
- Basement Fills Entire Space Under The House
- Bedroom in Basement
- Natural lighting in basement
Parking
- 2 Car Garage
- Heated Garage
- Insulated Garage
- Garage Drain
- Garage Door Opener
- Driveway
Outdoor Features
- Patio
- Shed
Utilities
- Forced Air Heating and Cooling System
- Heating System Uses Natural Gas
- Water Softener is Owned
Listing and Financial Details
- Assessor Parcel Number MI26.543.000.0630
Ownership History
Purchase Details
Home Financials for this Owner
Home Financials are based on the most recent Mortgage that was taken out on this home.Purchase Details
Home Financials for this Owner
Home Financials are based on the most recent Mortgage that was taken out on this home.Similar Homes in Minot, ND
Home Values in the Area
Average Home Value in this Area
Purchase History
| Date | Type | Sale Price | Title Company |
|---|---|---|---|
| Warranty Deed | $419,900 | None Listed On Document | |
| Warranty Deed | $386,000 | None Available |
Mortgage History
| Date | Status | Loan Amount | Loan Type |
|---|---|---|---|
| Open | $356,915 | New Conventional | |
| Previous Owner | $366,700 | New Conventional | |
| Previous Owner | $250,000 | New Conventional | |
| Previous Owner | $133,209 | No Value Available | |
| Previous Owner | $88,000 | Credit Line Revolving | |
| Previous Owner | $173,500 | New Conventional | |
| Previous Owner | $55,000 | Credit Line Revolving | |
| Previous Owner | $192,500 | New Conventional | |
| Previous Owner | $125,000 | Credit Line Revolving | |
| Previous Owner | $204,000 | Unknown |
Property History
| Date | Event | Price | Change | Sq Ft Price |
|---|---|---|---|---|
| 05/24/2024 05/24/24 | Sold | -- | -- | -- |
| 03/19/2024 03/19/24 | Pending | -- | -- | -- |
| 03/09/2024 03/09/24 | For Sale | $419,900 | +8.5% | $235 / Sq Ft |
| 03/16/2021 03/16/21 | Sold | -- | -- | -- |
| 02/08/2021 02/08/21 | Pending | -- | -- | -- |
| 02/04/2021 02/04/21 | For Sale | $386,900 | -- | $216 / Sq Ft |
Tax History Compared to Growth
Tax History
| Year | Tax Paid | Tax Assessment Tax Assessment Total Assessment is a certain percentage of the fair market value that is determined by local assessors to be the total taxable value of land and additions on the property. | Land | Improvement |
|---|---|---|---|---|
| 2024 | $5,175 | $184,500 | $30,500 | $154,000 |
| 2023 | $5,936 | $180,500 | $32,500 | $148,000 |
| 2022 | $5,350 | $170,500 | $32,500 | $138,000 |
| 2021 | $4,496 | $149,000 | $32,500 | $116,500 |
| 2020 | $4,352 | $145,500 | $32,500 | $113,000 |
| 2019 | $3,723 | $122,500 | $36,500 | $86,000 |
| 2018 | $3,881 | $129,000 | $36,500 | $92,500 |
| 2017 | $3,774 | $136,000 | $42,500 | $93,500 |
| 2016 | $3,215 | $143,500 | $42,500 | $101,000 |
| 2015 | $3,804 | $143,500 | $0 | $0 |
| 2014 | $3,804 | $144,000 | $0 | $0 |
Agents Affiliated with this Home
-
Drew Wierson

Seller's Agent in 2024
Drew Wierson
Maven Real Estate
(701) 240-7345
170 Total Sales
-
Sarah Kropp

Seller Co-Listing Agent in 2024
Sarah Kropp
Maven Real Estate
(701) 220-1360
124 Total Sales
-
Penny Belgarde

Buyer's Agent in 2024
Penny Belgarde
Century 21 Morrison Realty
(701) 340-0406
98 Total Sales
-
Shari Anhorn

Seller's Agent in 2021
Shari Anhorn
KW Inspire Realty
(701) 720-8697
127 Total Sales
-
C
Seller Co-Listing Agent in 2021
Charlsie Burud
KW Inspire Realty
-
Ashleigh Collins

Buyer's Agent in 2021
Ashleigh Collins
Century 21 Morrison Realty
(701) 240-2608
238 Total Sales
Map
Source: Minot Multiple Listing Service
MLS Number: 210221
APN: MI-26543-000-063-0
- 1836 14th St SW
- 1802 15 1 2 St SW
- 1433 15th St SW
- 1600 16th St SW
- 1816 15 1 2 St SW Unit Minot
- 1434 10th St SW
- 615 18th Ave SW
- 1201 14th Ave SW
- 1721 6th St SW
- 1705 Evergreen Ave SW
- 3000 U S Route 52
- 1120 12th Ave SW
- 1500 18th St SW
- 1400 5th St SW
- 1302 6th St SW
- 924 28th Ave SW
- 1808 Main St S
- 715 28th Ave SW
- 1809 Main St S
- 1722 1st St SE

