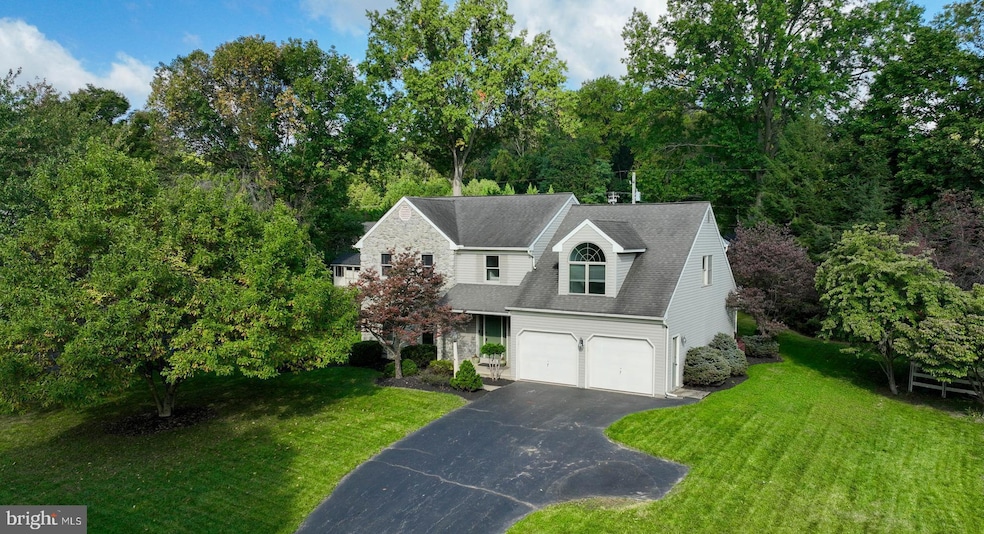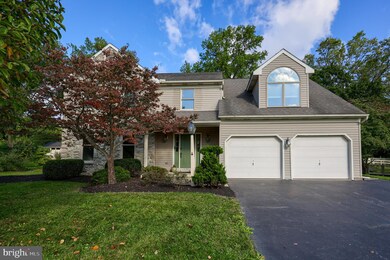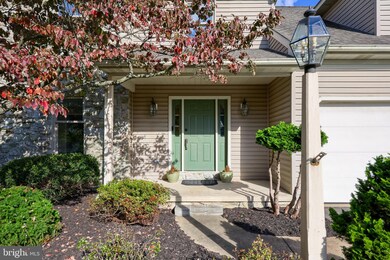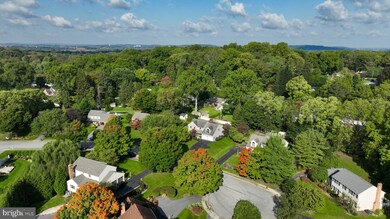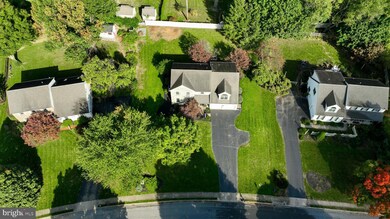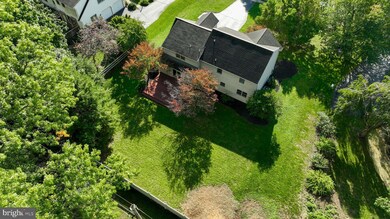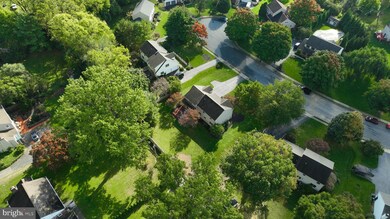
1719 Crossfield Dr Lancaster, PA 17603
Quaker Hills NeighborhoodHighlights
- Colonial Architecture
- Hydromassage or Jetted Bathtub
- Den
- Deck
- No HOA
- Formal Dining Room
About This Home
As of November 2024Beautiful Gable Park Woods home on quiet cul-de-sac street! Spacious Two Story home with desirable floor plan featuring Eat Kitchen with stainless steel appliances, recessed lights, island, and is open to Family Rm with propane corner fireplace. Gorgeous new vinyl plank floor throughout Kitchen, Dining Rm, Family Rm, Powder Rm and Foyer. New carpet in Living Rm, Bedrooms, and 2nd floor hall. Large deck just off the Family Rm overlooking generous size rear yard that is ideal for outdoor entertaining. The large Living Rm is just off the foyer and formal Dining Rm features crown molding and chair rail. Laundry conveniently located at entry from garage. Spacious finished basement with Family Rm and Office is a great entertaining space! Second floor features huge Primary Suite with walk in closet and large Primary bath highlights are ceramic tile floors, whirlpool tub, recessed lights and double sink vanity. You will enjoy the convenience of this central location that is close to town, parks, schools, major highways and shopping. This home shows great and is move in condition – don’t miss out!
Last Agent to Sell the Property
Berkshire Hathaway HomeServices Homesale Realty License #RS187003L

Home Details
Home Type
- Single Family
Est. Annual Taxes
- $6,235
Year Built
- Built in 1991
Lot Details
- 0.38 Acre Lot
- Vinyl Fence
- Back Yard Fenced
- Property is in excellent condition
- Property is zoned R1 RESIDENTIAL
Parking
- 2 Car Attached Garage
- 4 Driveway Spaces
- Front Facing Garage
- Garage Door Opener
Home Design
- Colonial Architecture
- Traditional Architecture
- Block Foundation
- Frame Construction
- Shingle Roof
- Vinyl Siding
Interior Spaces
- Property has 2 Levels
- Chair Railings
- Crown Molding
- Ceiling Fan
- Recessed Lighting
- Corner Fireplace
- Gas Fireplace
- Family Room Off Kitchen
- Living Room
- Formal Dining Room
- Den
- Carpet
Kitchen
- Eat-In Kitchen
- Electric Oven or Range
- Built-In Microwave
- Dishwasher
- Stainless Steel Appliances
- Kitchen Island
- Disposal
Bedrooms and Bathrooms
- 4 Bedrooms
- En-Suite Primary Bedroom
- En-Suite Bathroom
- Walk-In Closet
- Hydromassage or Jetted Bathtub
- Bathtub with Shower
- Walk-in Shower
Laundry
- Laundry Room
- Laundry on main level
- Dryer
- Washer
Finished Basement
- Basement Fills Entire Space Under The House
- Crawl Space
Outdoor Features
- Deck
- Porch
Location
- Suburban Location
Schools
- Mccaskey Campus High School
Utilities
- Forced Air Heating and Cooling System
- Heat Pump System
- Electric Baseboard Heater
- Electric Water Heater
Community Details
- No Home Owners Association
- Gable Park Woods Subdivision
Listing and Financial Details
- Assessor Parcel Number 340-48135-0-0000
Ownership History
Purchase Details
Home Financials for this Owner
Home Financials are based on the most recent Mortgage that was taken out on this home.Purchase Details
Purchase Details
Purchase Details
Map
Similar Homes in Lancaster, PA
Home Values in the Area
Average Home Value in this Area
Purchase History
| Date | Type | Sale Price | Title Company |
|---|---|---|---|
| Deed | $470,000 | Regal Abstract | |
| Deed | $470,000 | Regal Abstract | |
| Deed | -- | None Listed On Document | |
| Deed | $7,225 | Mcnees Wallace & Nurick Llc | |
| Interfamily Deed Transfer | -- | None Available |
Mortgage History
| Date | Status | Loan Amount | Loan Type |
|---|---|---|---|
| Open | $376,000 | New Conventional | |
| Closed | $376,000 | New Conventional | |
| Previous Owner | $98,000 | Credit Line Revolving | |
| Previous Owner | $138,000 | Unknown |
Property History
| Date | Event | Price | Change | Sq Ft Price |
|---|---|---|---|---|
| 11/15/2024 11/15/24 | Sold | $470,000 | 0.0% | $152 / Sq Ft |
| 10/16/2024 10/16/24 | Price Changed | $470,000 | +9.3% | $152 / Sq Ft |
| 10/15/2024 10/15/24 | Pending | -- | -- | -- |
| 10/11/2024 10/11/24 | For Sale | $429,900 | -- | $139 / Sq Ft |
Tax History
| Year | Tax Paid | Tax Assessment Tax Assessment Total Assessment is a certain percentage of the fair market value that is determined by local assessors to be the total taxable value of land and additions on the property. | Land | Improvement |
|---|---|---|---|---|
| 2024 | $6,146 | $213,100 | $48,000 | $165,100 |
| 2023 | $6,004 | $213,100 | $48,000 | $165,100 |
| 2022 | $5,646 | $213,100 | $48,000 | $165,100 |
| 2021 | $5,475 | $213,100 | $48,000 | $165,100 |
| 2020 | $5,475 | $213,100 | $48,000 | $165,100 |
| 2019 | $5,359 | $213,100 | $48,000 | $165,100 |
| 2018 | $4,108 | $213,100 | $48,000 | $165,100 |
| 2017 | $6,290 | $192,400 | $37,200 | $155,200 |
| 2016 | $6,175 | $192,400 | $37,200 | $155,200 |
| 2015 | $834 | $192,400 | $37,200 | $155,200 |
| 2014 | $4,706 | $192,400 | $37,200 | $155,200 |
Source: Bright MLS
MLS Number: PALA2057672
APN: 340-48135-0-0000
- 21 Pilgrim Dr
- 36 Greythorne Rd
- 11 Deep Hollow Ln
- 24 Montrose Ave
- 7 Broad Lawn Cir
- 50 Deep Hollow Ln
- 102 Roselawn Ave
- 0 Charlestown Rd Unit PALA2058994
- 175 Oak Knoll Cir
- 190 Hillard Field
- 113 Goldenfield Dr
- 395 Abbeyville Rd
- 304 Charles Rd
- 118 Bentley Ln
- 512 Saratoga Rd
- 3 Chamberlain Ln
- 436 Manor View Dr
- 188 Waypoint Dr
- 353 Spencer Ave
- 2130 W Ridge Dr
