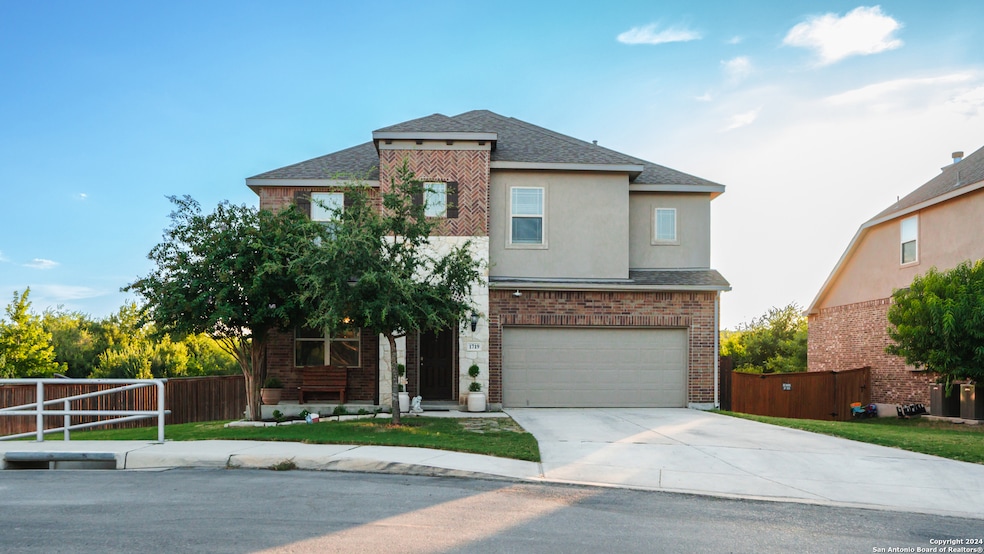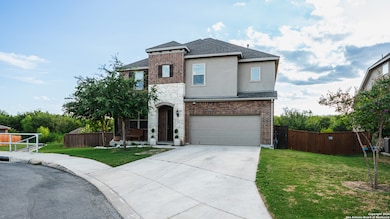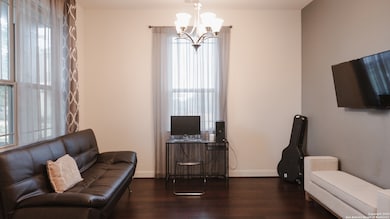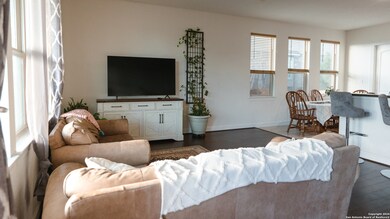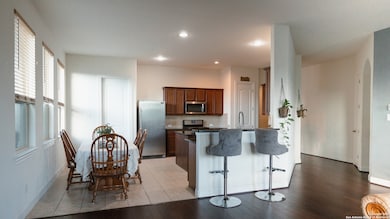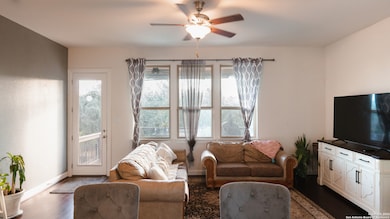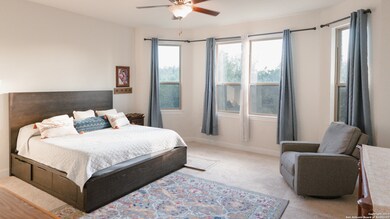1719 Dimitra Dr San Antonio, TX 78245
Arcadia Ridge NeighborhoodHighlights
- 0.27 Acre Lot
- Two Living Areas
- Covered patio or porch
- Deck
- Game Room
- Eat-In Kitchen
About This Home
Beautiful 5 bedroom home is desirable neighborhood located within walking to distance to community amenities. This home has two living areas and two dining areas. Kitchen has a gas range, granite counter tops and a beautiful island. 4 Bedrooms upstairs with a large gameroom/living area. Primary bedroom is downstairs with dual sinks, his and hers closets and a large bathroom with soaking tub. Enjoy the evening outdoors in the large patio and spacious yard that backs up to a greenbelt. Home has a storage s
Listing Agent
Janie Munoz
Premier Realty Group Listed on: 11/12/2024
Home Details
Home Type
- Single Family
Est. Annual Taxes
- $7,298
Year Built
- Built in 2018
Lot Details
- 0.27 Acre Lot
- Wrought Iron Fence
Parking
- 2 Car Garage
Home Design
- Brick Exterior Construction
- Slab Foundation
- Composition Roof
- Masonry
Interior Spaces
- 3,097 Sq Ft Home
- 2-Story Property
- Ceiling Fan
- Window Treatments
- Two Living Areas
- Game Room
Kitchen
- Eat-In Kitchen
- Stove
- Dishwasher
Flooring
- Carpet
- Ceramic Tile
Bedrooms and Bathrooms
- 5 Bedrooms
Outdoor Features
- Deck
- Covered patio or porch
Schools
- Bernal Middle School
- Brennan High School
Utilities
- Central Heating and Cooling System
- Heating System Uses Natural Gas
Community Details
- Built by Gehan
- Arcadia Ridge Phase 1 Bexar County Subdivision
Listing and Financial Details
- Assessor Parcel Number 043553320130
- Seller Concessions Offered
Map
Source: San Antonio Board of REALTORS®
MLS Number: 1822729
APN: 04355-332-0130
- 13830 Isaris Ln
- 2004 Pillard Summit
- 13803 Kotili Ln
- 13908 Lazada
- 1959 Pillard Summit
- 13911 Lazada
- 13715 Sunnydale Pass
- 1936 Argos Star
- 13818 Cessna
- 1502 Sanibel
- 1306 Arcadian Rose
- 12703 Dinaric Alps
- 12734 Tegea Pass
- 14115 Knob Creek
- 13612 Sungrove View
- 1303 Citlali Sun
- 1614 Desert Candle
- 1617 Desert Candle
- 1710 Briar Springs
- 1715 Lawnside Rd
- 1639 Afterlight Dr
- 1708 Argos Star
- 1523 Snowy Owl Dr
- 14023 Laurel Branch
- 1529 Desert Candle
- 13915 Silas Creek
- 13612 Sungrove View
- 13840 Tribeca
- 1454 Kedros
- 13604 Sungrove View
- 1607 Crown Daisy
- 14006 Potranco Rd Unit 12203.1410946
- 14006 Potranco Rd Unit 11303.1410945
- 14006 Potranco Rd Unit 11304.1410949
- 14006 Potranco Rd Unit 12204.1410947
- 14006 Potranco Rd Unit 11108.1407860
- 14006 Potranco Rd Unit 4204.1407858
- 14006 Potranco Rd Unit 8304.1407859
- 14006 Potranco Rd Unit 12205.1407861
- 1210 Sunset Farm
