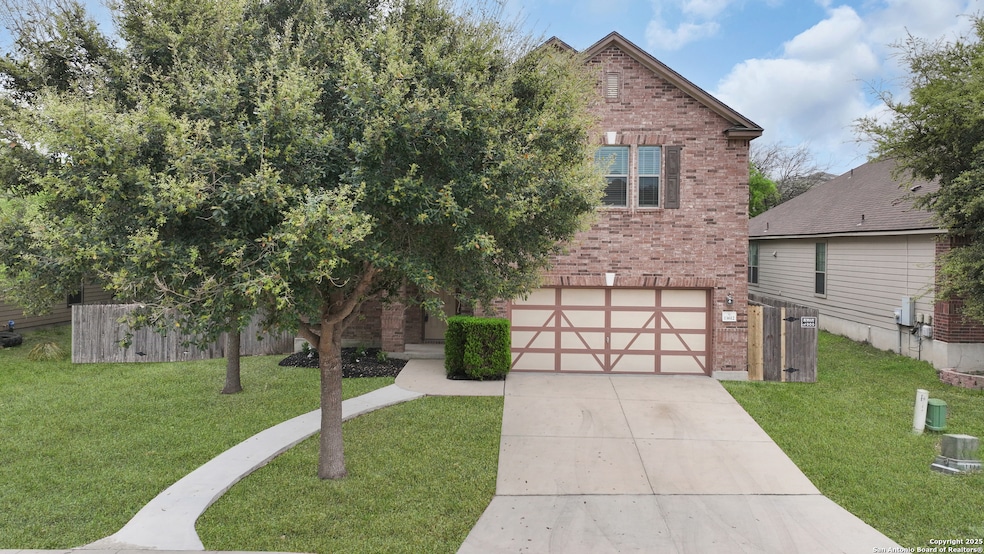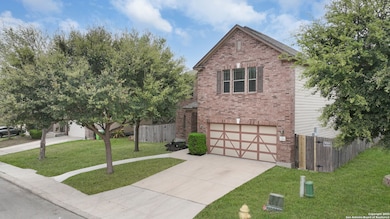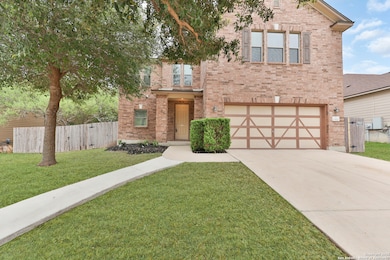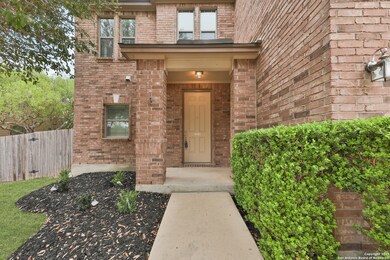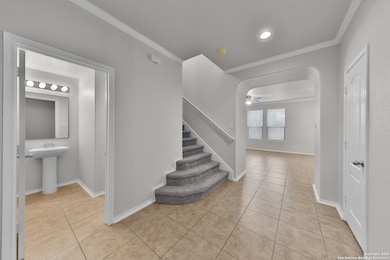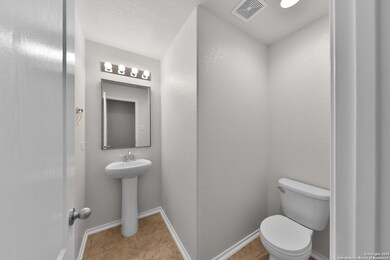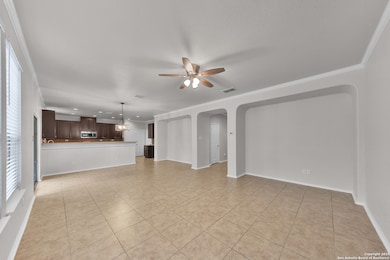13612 Sungrove View San Antonio, TX 78245
Highlights
- Three Living Areas
- Central Heating and Cooling System
- Ceiling Fan
- Ceramic Tile Flooring
About This Home
This beautifully updated two-story home is located in the established community of The Ridge at Sundance. Conveniently situated just minutes from Hwy 211, Texas Research Park, and the Microsoft Data Center, with easy access to NISD schools, shopping, and dining. Inside, you'll find fresh interior paint, new carpet upstairs, crown molding, and stainless steel appliances. The first floor features 9-foot ceilings and an open-concept layout, perfect for everyday living and entertaining. Enjoy the spacious backyard with a covered patio and mature fruit trees. Community amenities include a swimming pool, playground, basketball court, walking trails, and an indoor gathering center. Don't miss your chance to lease this gorgeous home!
Home Details
Home Type
- Single Family
Est. Annual Taxes
- $5,300
Year Built
- Built in 2011
Parking
- 2 Car Garage
Interior Spaces
- 2,178 Sq Ft Home
- 2-Story Property
- Ceiling Fan
- Window Treatments
- Three Living Areas
- Prewired Security
- Washer Hookup
Kitchen
- Stove
- Microwave
- Disposal
Flooring
- Carpet
- Ceramic Tile
Bedrooms and Bathrooms
- 3 Bedrooms
Schools
- Bernal Middle School
- Brennan High School
Additional Features
- 8,407 Sq Ft Lot
- Central Heating and Cooling System
Community Details
- Sundance Subdivision
Listing and Financial Details
- Assessor Parcel Number 043552120080
Map
Source: San Antonio Board of REALTORS®
MLS Number: 1883903
APN: 04355-212-0080
- 1502 Sanibel
- 13818 Cessna
- 1318 Pearl Field
- 1227 Sun Spring
- 1611 Snowy Owl Dr
- 1306 Arcadian Rose
- 12703 Dinaric Alps
- 12734 Tegea Pass
- 13803 Kotili Ln
- 13402 Solar Crest
- 1625 Lawnside Rd
- 1710 Briar Springs
- 1707 Lawnside Rd
- 1615 Triforce Dr
- 13830 Isaris Ln
- 1715 Lawnside Rd
- 1719 Dimitra Dr
- 13131 Brutus Ln
- 13211 Blue Flame Dr
- 13226 Blue Flame Dr
- 1227 Sun Spring
- 13402 Solar Dr
- 13402 Solar Crest
- 13652 Giovannis Garden
- 13657 Giovannis Garden
- 13721 Giovannis
- 13709 Giovannis Garden
- 13681 Giovannis Garden
- 1310 Laurel Lake
- 1719 Dimitra Dr
- 13327 Sun Sierra
- 13840 Tribeca
- 13915 Silas Creek
- 1621 Misty Elm St
- 1639 Afterlight Dr
- 1130 Sundance Fort
- 14023 Laurel Branch
- 14006 Potranco Rd Unit 11108.1407860
- 14006 Potranco Rd Unit 4204.1407858
- 14006 Potranco Rd Unit 8304.1407859
