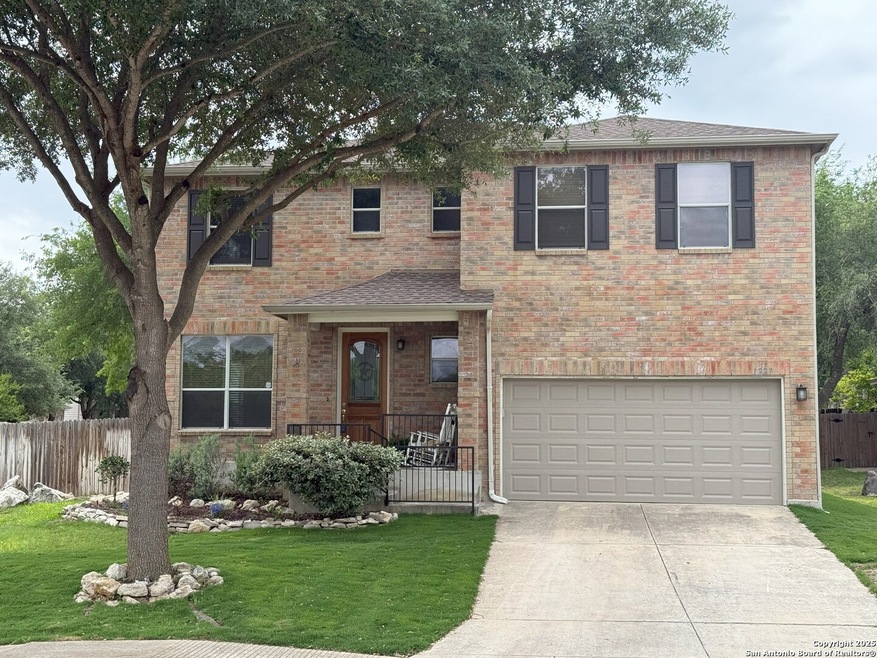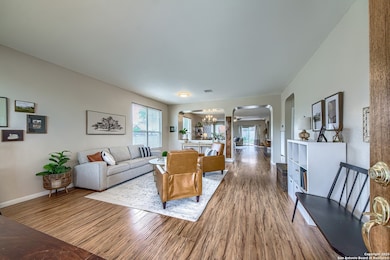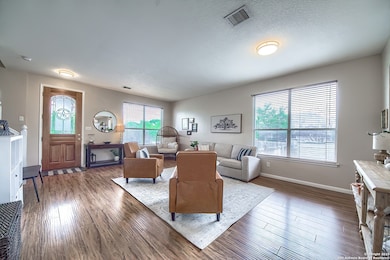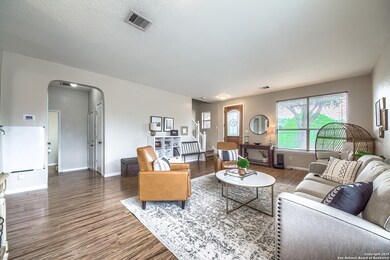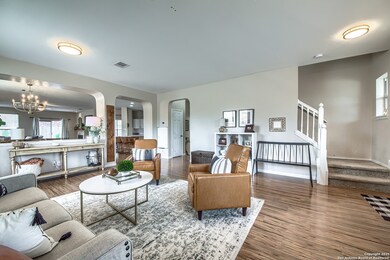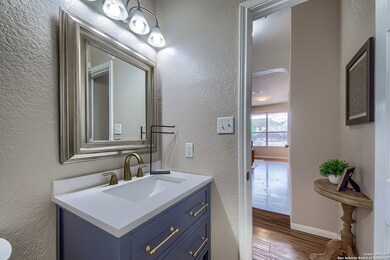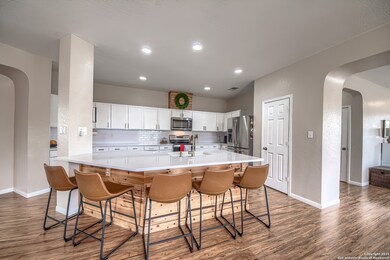1227 Sun Spring San Antonio, TX 78245
Highlights
- Mature Trees
- Solid Surface Countertops
- 2 Car Attached Garage
- Deck
- Game Room
- Walk-In Closet
About This Home
Spacious 5-Bedroom Home for Rent in Northside ISD - Lawn Care Included! Gorgeous and expansive home available for lease near Potranco Rd and Loop 1604 in the highly sought-after Northside ISD. With over 3,300 square feet, this 5-bedroom, 2.5-bathroom property offers abundant space and flexibility for any lifestyle. The open-concept kitchen is equipped with stainless steel appliances, a breakfast bar, and overlooks the inviting family room featuring a cozy wood-burning fireplace-perfect for gatherings. The primary suite is conveniently located downstairs and includes a large bathroom with dual vanities and a relaxing garden tub/shower combo. Upstairs, you'll find four generously sized bedrooms, a utility room for added convenience, and a spacious loft/living area-ideal for a playroom, game room, or home office. Step outside to a welcoming backyard deck-perfect for entertaining family and friends. Best of all, routine lawn care is included in the lease, making for easy, worry-free living. This home is a must-see!
Listing Agent
Jonathan Mason
Lifetime Real Estate Srv, LLC Listed on: 07/02/2025
Home Details
Home Type
- Single Family
Est. Annual Taxes
- $5,296
Year Built
- Built in 2006
Lot Details
- 8,973 Sq Ft Lot
- Fenced
- Sprinkler System
- Mature Trees
Home Design
- Brick Exterior Construction
- Slab Foundation
- Composition Shingle Roof
Interior Spaces
- 3,351 Sq Ft Home
- 2-Story Property
- Ceiling Fan
- Chandelier
- Wood Burning Fireplace
- Window Treatments
- Living Room with Fireplace
- Game Room
- Fire and Smoke Detector
Kitchen
- Stove
- Cooktop<<rangeHoodToken>>
- <<microwave>>
- Ice Maker
- Dishwasher
- Solid Surface Countertops
- Disposal
Flooring
- Carpet
- Ceramic Tile
- Vinyl
Bedrooms and Bathrooms
- 5 Bedrooms
- Walk-In Closet
Laundry
- Laundry on upper level
- Washer Hookup
Parking
- 2 Car Attached Garage
- Garage Door Opener
Outdoor Features
- Deck
Schools
- Bernal Middle School
- Brennan High School
Utilities
- Central Heating and Cooling System
- Heat Pump System
- Electric Water Heater
- Water Softener is Owned
Community Details
- Sundance Ridge Subdivision
Listing and Financial Details
- Rent includes noinc, ydmnt, amnts
- Assessor Parcel Number 043552090010
- Seller Concessions Offered
Map
Source: San Antonio Board of REALTORS®
MLS Number: 1880539
APN: 04355-209-0010
- 1318 Pearl Field
- 13612 Sungrove View
- 13402 Solar Crest
- 1502 Sanibel
- 13818 Cessna
- 13214 Solar Crest
- 738 Piazza Place
- 1319 Sun Candle
- 1611 Snowy Owl Dr
- 1306 Arcadian Rose
- 12703 Dinaric Alps
- 12734 Tegea Pass
- 1625 Lawnside Rd
- 13131 Brutus Ln
- 1615 Triforce Dr
- 1707 Lawnside Rd
- 1710 Briar Springs
- 13211 Blue Flame Dr
- 1715 Lawnside Rd
- 1630 Triforce Dr
- 13612 Sungrove View
- 13616 Sungrove View
- 13402 Solar Dr
- 13402 Solar Crest
- 1310 Laurel Lake
- 13327 Sun Sierra
- 13652 Giovannis Garden
- 13657 Giovannis Garden
- 13721 Giovannis
- 13681 Giovannis Garden
- 13709 Giovannis Garden
- 1130 Sundance Fort
- 1006 Sundance Hunt
- 1621 Misty Elm St
- 13840 Tribeca
- 13915 Silas Creek
- 14006 Potranco Rd Unit 11108.1407860
- 14006 Potranco Rd Unit 4204.1407858
- 14006 Potranco Rd Unit 8304.1407859
- 14006 Potranco Rd Unit 12205.1407861
