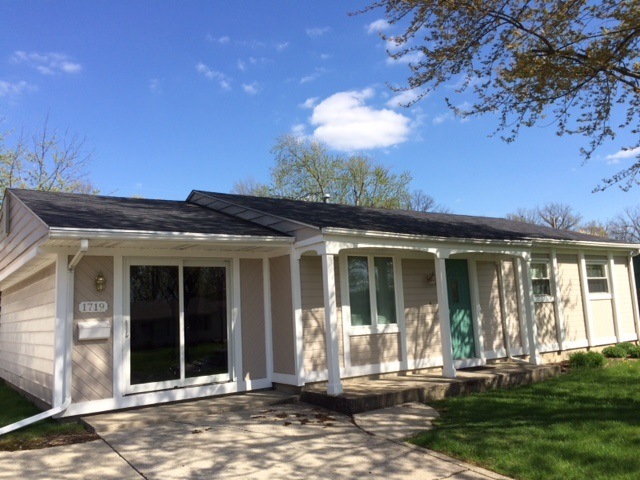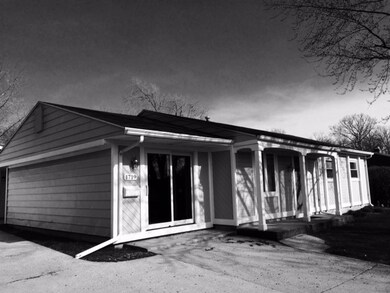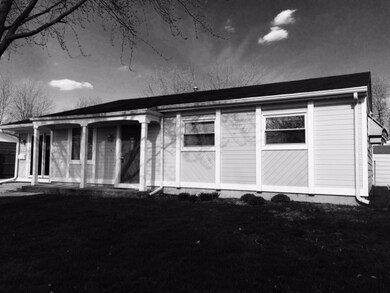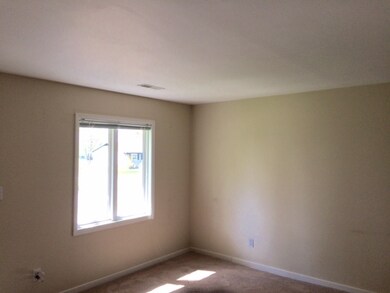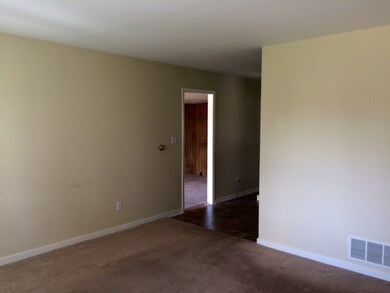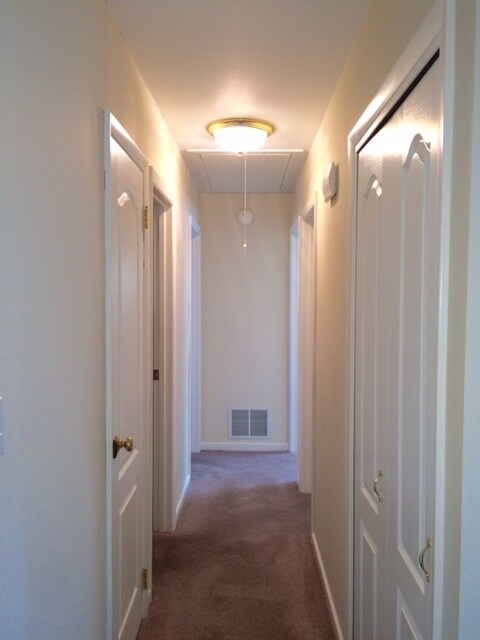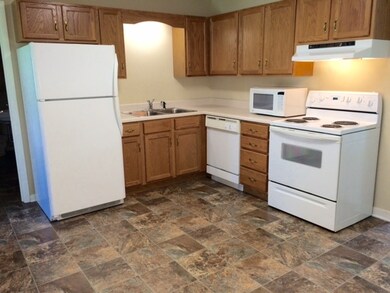
1719 Edenton Dr Fort Wayne, IN 46804
Highlights
- Ranch Style House
- Enclosed patio or porch
- Forced Air Heating and Cooling System
- 2 Car Detached Garage
- Eat-In Kitchen
- Wood Siding
About This Home
As of September 20243 bedroom, 1 1/2 bath ranch style home with both a living room and a family room plus a heated and cooled, carpeted, back porch. The insulated and separately heated two car garage has plenty of space for the complete home workshop. All the nearly new appliances are included: range/oven, refrigerator, dishwasher, microwave, washer and dryer. Replacement windows and doors throughout. New vinyl flooring in the kitchen and half bath and all carpets professionally cleaned. 200 amp electrical service. Separate yard shed for additional storage. Mostly fenced yard.
Home Details
Home Type
- Single Family
Est. Annual Taxes
- $632
Year Built
- Built in 1958
Lot Details
- 10,019 Sq Ft Lot
- Lot Dimensions are 77x131
- Chain Link Fence
- Sloped Lot
Parking
- 2 Car Detached Garage
- Heated Garage
- Garage Door Opener
- Driveway
Home Design
- Ranch Style House
- Slab Foundation
- Asphalt Roof
- Wood Siding
Kitchen
- Eat-In Kitchen
- Electric Oven or Range
Flooring
- Carpet
- Vinyl
Bedrooms and Bathrooms
- 3 Bedrooms
Additional Features
- Electric Dryer Hookup
- Enclosed patio or porch
- Suburban Location
- Forced Air Heating and Cooling System
Listing and Financial Details
- Assessor Parcel Number 02-12-07-282-000.000-074
Ownership History
Purchase Details
Home Financials for this Owner
Home Financials are based on the most recent Mortgage that was taken out on this home.Purchase Details
Home Financials for this Owner
Home Financials are based on the most recent Mortgage that was taken out on this home.Similar Homes in Fort Wayne, IN
Home Values in the Area
Average Home Value in this Area
Purchase History
| Date | Type | Sale Price | Title Company |
|---|---|---|---|
| Warranty Deed | $195,000 | Fidelity National Title | |
| Warranty Deed | -- | Titan Title Services Llc |
Mortgage History
| Date | Status | Loan Amount | Loan Type |
|---|---|---|---|
| Open | $155,000 | New Conventional | |
| Closed | $18,000 | Credit Line Revolving | |
| Previous Owner | $70,695 | FHA |
Property History
| Date | Event | Price | Change | Sq Ft Price |
|---|---|---|---|---|
| 09/13/2024 09/13/24 | Sold | $195,000 | -2.5% | $148 / Sq Ft |
| 08/07/2024 08/07/24 | Pending | -- | -- | -- |
| 07/27/2024 07/27/24 | Price Changed | $200,000 | -7.0% | $152 / Sq Ft |
| 07/12/2024 07/12/24 | Price Changed | $215,000 | -4.4% | $164 / Sq Ft |
| 07/08/2024 07/08/24 | For Sale | $225,000 | +212.5% | $171 / Sq Ft |
| 06/26/2015 06/26/15 | Sold | $72,000 | +3.0% | $55 / Sq Ft |
| 05/16/2015 05/16/15 | Pending | -- | -- | -- |
| 03/31/2015 03/31/15 | For Sale | $69,900 | -- | $53 / Sq Ft |
Tax History Compared to Growth
Tax History
| Year | Tax Paid | Tax Assessment Tax Assessment Total Assessment is a certain percentage of the fair market value that is determined by local assessors to be the total taxable value of land and additions on the property. | Land | Improvement |
|---|---|---|---|---|
| 2024 | $1,549 | $170,300 | $21,200 | $149,100 |
| 2023 | $1,549 | $151,900 | $21,200 | $130,700 |
| 2022 | $1,403 | $132,300 | $21,200 | $111,100 |
| 2021 | $1,002 | $105,000 | $14,600 | $90,400 |
| 2020 | $986 | $102,900 | $14,600 | $88,300 |
| 2019 | $924 | $97,600 | $14,600 | $83,000 |
| 2018 | $742 | $87,500 | $14,600 | $72,900 |
| 2017 | $697 | $83,900 | $14,600 | $69,300 |
| 2016 | $606 | $79,000 | $14,600 | $64,400 |
| 2014 | $627 | $80,700 | $14,600 | $66,100 |
| 2013 | $588 | $79,400 | $14,600 | $64,800 |
Agents Affiliated with this Home
-
D
Seller's Agent in 2024
Donald Reimschisel
CENTURY 21 Bradley Realty, Inc
-
J
Seller Co-Listing Agent in 2024
Jim Torres
CENTURY 21 Bradley Realty, Inc
-
M
Buyer's Agent in 2024
MonTe Stevenson
Anthony REALTORS
-
K
Seller's Agent in 2015
Kay Feichter
Feichter, REALTORS
-
L
Buyer's Agent in 2015
Lee Prescott
Keller Williams Realty Group
Map
Source: Indiana Regional MLS
MLS Number: 201520376
APN: 02-12-07-282-007.000-074
- 5125 Pinebrook Dr
- 5111 Pinebrook Dr
- 1622 Briar Fence Ln
- 4728 Ridgelane Dr
- 4814 Palatine Dr
- 1406 Reckeweg Rd
- 5200 N Washington Rd
- 4501 Taylor St
- 2802 Bellaire Dr
- 2127 Bayside Ct
- 4701 Covington Rd Unit 18
- 2101 Bayside Ct
- 4401 Taylor St
- 2106 Bayside Ct
- 6501 Hill Rise Dr
- 4521 Covington Rd
- 3721 Mulberry Rd
- 6721 Quail Ridge Ln
- 6756 Covington Creek Trail
- 4100 Covington Rd
