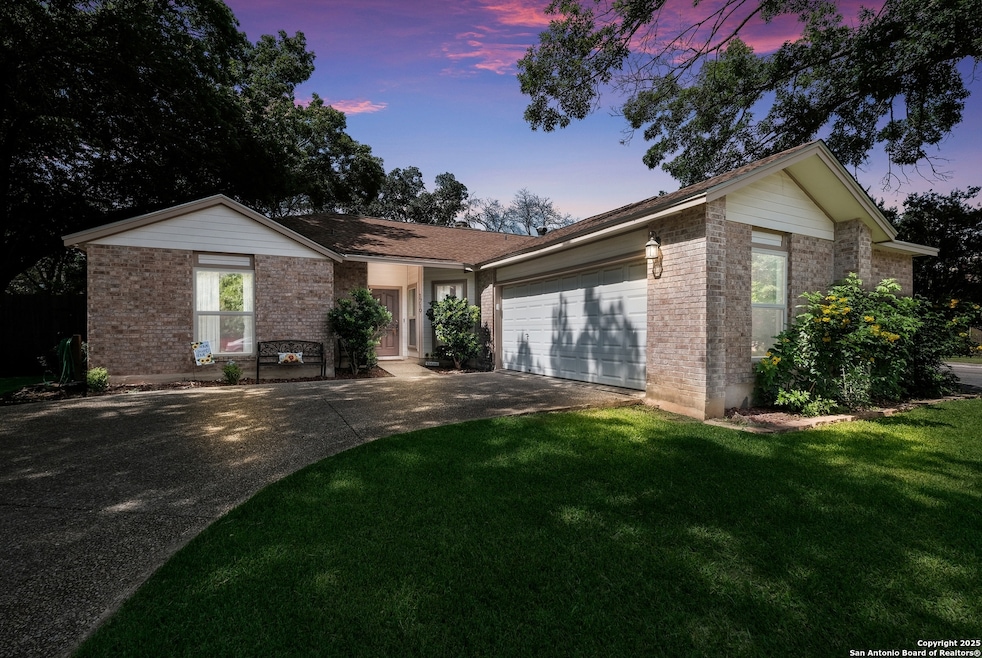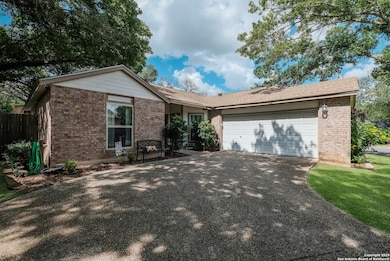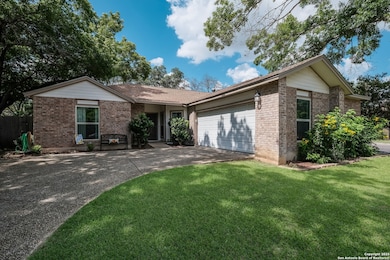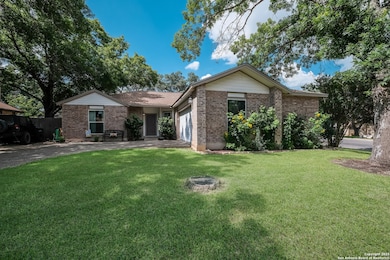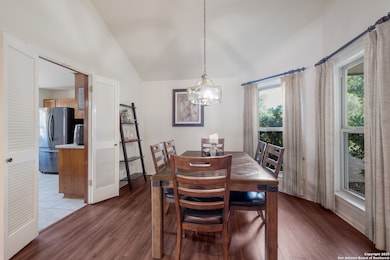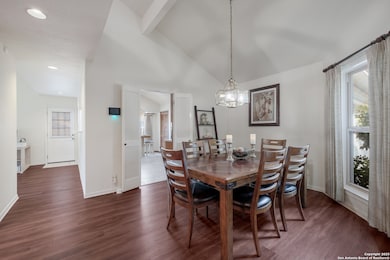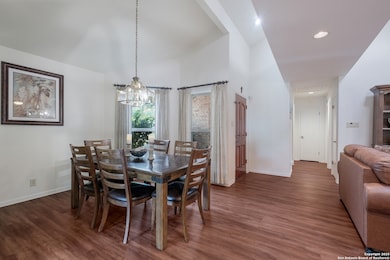
1719 Encino Crest San Antonio, TX 78259
Encino Park NeighborhoodHighlights
- Mature Trees
- Clubhouse
- Two Living Areas
- Encino Park Elementary School Rated A
- 1 Fireplace
- Community Pool
About This Home
As of July 2025Welcome to this charming 3 bedrooms, 2 full baths, one story home located on a shaded corner lot in the sought after neighborhood of Encino Park in North Central San Antonio. The perfect blend of living space where the flexible floor plan provides two living areas, one currently being used for an at home office and makes for a roomy secondary living or gameroom. This well lit room has corner windows and offers great views of the backyard. A naturally bright and welcoming kitchen with double ovens, cooktop, and attractive silestone countertops have loads of room for food prep. The open floorplan is the perfect setting for gatherings of family and friends. The family room is equipped with a brick fireplace providing warmth throughout the home on those cooler evenings and a stylish wet bar for your favorite beverage, the Skylights allow for additional natural light. The home carries a bright ambiance with newer double pane windows throughout. The impressive master bedroom is 14x12 and has access to a private covered patio and backyard. The master bath has a glass shower and soaker tub for relaxing, and don't miss the dual walk-in closets as well. Two additional bedrooms are split from the master bedroom and newly painted full bath with quartz countertops. Enjoy the great outdoors with covered patio for relaxing and BBQ's; mature trees, loads of room to run and roam, oversized workshop with electricity, kids' playscape, RV gate access, and two single walk through gates one each side of home. Active Community HOA, pool, playground, and sports courts. Walk to award winning Encino Park elementary, Tejeda Middle School and Johnson High School are just a few quick minutes' drive. The location of the neighborhood can't be beat. Conveniently located near shopping, golf, medical and dining. Additional updates include Interior HVAC 2024, and newer windows. Schedule your private showing today.
Last Agent to Sell the Property
Gail Lamb
Keller Williams Heritage Listed on: 06/25/2025
Last Buyer's Agent
John Grof
Option One Real Estate
Home Details
Home Type
- Single Family
Est. Annual Taxes
- $7,678
Year Built
- Built in 1983
Lot Details
- 10,846 Sq Ft Lot
- Fenced
- Mature Trees
HOA Fees
- $42 Monthly HOA Fees
Parking
- 2 Car Attached Garage
Home Design
- Brick Exterior Construction
- Slab Foundation
- Composition Shingle Roof
- Masonry
Interior Spaces
- 1,914 Sq Ft Home
- Property has 1 Level
- Wet Bar
- Ceiling Fan
- 1 Fireplace
- Double Pane Windows
- Low Emissivity Windows
- Window Treatments
- Two Living Areas
- Storm Windows
Kitchen
- Eat-In Kitchen
- Built-In Double Oven
- Cooktop
- Disposal
Flooring
- Carpet
- Ceramic Tile
Bedrooms and Bathrooms
- 3 Bedrooms
- Walk-In Closet
- 2 Full Bathrooms
Laundry
- Laundry Room
- Laundry on main level
- Washer Hookup
Outdoor Features
- Covered patio or porch
- Separate Outdoor Workshop
Schools
- Encino Pk Elementary School
- Tejeda Middle School
- Johnson High School
Utilities
- Central Heating and Cooling System
- Electric Water Heater
Listing and Financial Details
- Legal Lot and Block 31 / 8
- Assessor Parcel Number 175880080310
Community Details
Overview
- $275 HOA Transfer Fee
- Encino Park HOA
- Encino Park Subdivision
- Mandatory home owners association
Amenities
- Clubhouse
Recreation
- Tennis Courts
- Community Basketball Court
- Sport Court
- Community Pool
- Park
Ownership History
Purchase Details
Home Financials for this Owner
Home Financials are based on the most recent Mortgage that was taken out on this home.Purchase Details
Home Financials for this Owner
Home Financials are based on the most recent Mortgage that was taken out on this home.Purchase Details
Home Financials for this Owner
Home Financials are based on the most recent Mortgage that was taken out on this home.Purchase Details
Similar Homes in San Antonio, TX
Home Values in the Area
Average Home Value in this Area
Purchase History
| Date | Type | Sale Price | Title Company |
|---|---|---|---|
| Vendors Lien | -- | Independence Title Company | |
| Warranty Deed | -- | Independence Title Company | |
| Vendors Lien | -- | None Available | |
| Interfamily Deed Transfer | -- | None Available |
Mortgage History
| Date | Status | Loan Amount | Loan Type |
|---|---|---|---|
| Open | $220,000 | New Conventional | |
| Previous Owner | $242,910 | New Conventional |
Property History
| Date | Event | Price | Change | Sq Ft Price |
|---|---|---|---|---|
| 07/18/2025 07/18/25 | Sold | -- | -- | -- |
| 07/05/2025 07/05/25 | Pending | -- | -- | -- |
| 06/25/2025 06/25/25 | For Sale | $350,000 | +27.3% | $183 / Sq Ft |
| 11/19/2020 11/19/20 | Off Market | -- | -- | -- |
| 08/03/2020 08/03/20 | Off Market | -- | -- | -- |
| 05/04/2020 05/04/20 | Sold | -- | -- | -- |
| 04/04/2020 04/04/20 | Pending | -- | -- | -- |
| 04/01/2020 04/01/20 | For Sale | $275,000 | +1.9% | $144 / Sq Ft |
| 05/04/2018 05/04/18 | Sold | -- | -- | -- |
| 04/04/2018 04/04/18 | Pending | -- | -- | -- |
| 03/01/2018 03/01/18 | For Sale | $269,900 | -- | $141 / Sq Ft |
Tax History Compared to Growth
Tax History
| Year | Tax Paid | Tax Assessment Tax Assessment Total Assessment is a certain percentage of the fair market value that is determined by local assessors to be the total taxable value of land and additions on the property. | Land | Improvement |
|---|---|---|---|---|
| 2023 | $5,768 | $302,536 | $76,180 | $293,360 |
| 2022 | $6,787 | $275,033 | $66,320 | $240,880 |
| 2021 | $6,388 | $250,030 | $60,250 | $189,780 |
| 2020 | $6,215 | $239,640 | $60,250 | $179,390 |
| 2019 | $6,225 | $233,720 | $46,910 | $186,810 |
| 2018 | $5,962 | $223,280 | $46,910 | $176,370 |
| 2017 | $5,672 | $210,480 | $46,910 | $163,570 |
| 2016 | $5,539 | $205,530 | $46,910 | $158,620 |
| 2015 | $1,580 | $189,079 | $33,270 | $161,450 |
| 2014 | $1,580 | $171,890 | $0 | $0 |
Agents Affiliated with this Home
-
G
Seller's Agent in 2025
Gail Lamb
Keller Williams Heritage
-
J
Buyer's Agent in 2025
John Grof
Option One Real Estate
-
Rhonda Howerton

Seller's Agent in 2020
Rhonda Howerton
Coldwell Banker D'Ann Harper, REALTOR
(210) 269-4663
146 Total Sales
-
K
Buyer's Agent in 2020
Kristen Murdock
Eubanks Realty
-
Deanna Spruce
D
Seller's Agent in 2018
Deanna Spruce
Real Broker, LLC
(210) 639-2340
7 Total Sales
-
A
Buyer's Agent in 2018
Andy Smith
Coldwell Banker D'Ann Harper, REALTOR
Map
Source: San Antonio Board of REALTORS®
MLS Number: 1878646
APN: 17588-008-0310
- 19507 Encino Gap
- 1722 Encino Spring
- 19719 Encino Way
- 19811 Encino Brook St
- 19739 Encino Way
- 19918 Encino Royale St
- 2026 Encino Vista St
- 19914 Encino Moss St
- 2407 Pesaro Point
- 2406 Pesaro Point
- 19502 Encino Bow
- 2302 Verona Way
- 19215 Rose Cove
- 1913 Creek Mountain St
- 2415 Olive Way
- 19903 Encino Grove
- 2423 Olive Way
- 20530 Wild Springs Dr
- 2506 Castello Way
- 2527 Castello Way
