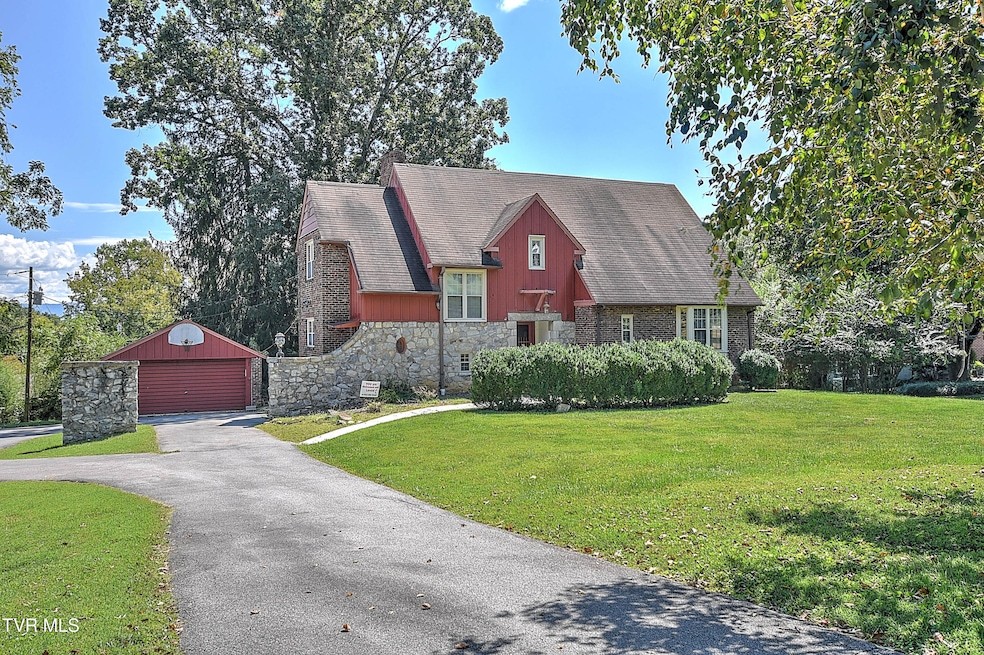1719 Holston Dr Bristol, TN 37620
Estimated payment $3,132/month
Highlights
- Popular Property
- Wood Flooring
- Sun or Florida Room
- Recreation Room
- Tudor Architecture
- No HOA
About This Home
Introducing 1719 Holston Dr — offered for the very first time since it was built in 1933, this Tudor Revival tells a story all its own! Nestled in the heart of Bristol, this incredible piece of history showcases 4 spacious bedrooms, 2.5 bathrooms, and over 3,400 sqft of living space!
Offering endless potential, the interior illustrates timeless details such as arched doorways, hardwood floors, and custom built-ins. Designed for entertaining, the floor plan opens with an inviting foyer anchored by a traditional quarter-turn staircase, leading to a formal dining room, galley kitchen, and great room framed by a rustic stone fireplace with random rubble surround and flagstone hearth. The main level also offers a versatile bedroom or office adjoining a half bath. Upstairs, you'll find three bedrooms, including the primary suite with walk-in closet adjoining and an en suite bath featuring original pastel tile, custom built-ins, and hexagon mosaic flooring. The partially finished walkout basement adds even more flexibility with a bonus room, bathroom, living room, and laundry- perfect for additional living space, storage, or the ultimate hang out spot!
Situated on the highly sought after Holston Dr and tucked away on over half an acre, this home offers a level backyard, mature trees, and a charming screened porch with exposed rafters and timber detailing overlooking the secluded brick paved patio, perfect for enjoying the outdoors year-round! Highlighted with tons of curb appeal, this home showcases authentic clinker brick, hand-laid stonework, and storybook charm — from the prominent chimney and curved stone wall to the granite porch lintel, lantern light with timber brackets, and solid plank front door with leaded-glass detail, plus a bull's-eye window set into the stone kitchen wall and a matching detached garage. If walls could talk, they'd tell you how rare of a deal this truly is! Priced to sell at $495k, don't miss your chance to own this once in a lifetime opportunity! Whether you're looking to upgrade, relocate, or simply someone that understands the value of architectural style in a convenient location- call today to schedule your appointment! All information contained herein is gathered from third party sources, tax records, homeowner and is subject to buyers and buyers agent verification.
Home Details
Home Type
- Single Family
Year Built
- Built in 1933
Lot Details
- 0.66 Acre Lot
- Level Lot
- Historic Home
- Property is in good condition
Parking
- 2 Car Detached Garage
Home Design
- Tudor Architecture
- Cottage
- Brick Exterior Construction
- Plaster Walls
- Shingle Roof
- Wood Siding
- Stone Exterior Construction
- Stone
Interior Spaces
- 2,348 Sq Ft Home
- 2-Story Property
- Built-In Features
- Gas Log Fireplace
- Entrance Foyer
- Breakfast Room
- Recreation Room
- Bonus Room
- Workshop
- Sun or Florida Room
- Screened Porch
- Utility Room
- Unfinished Basement
- Walk-Out Basement
Kitchen
- Gas Range
- Microwave
- Dishwasher
Flooring
- Wood
- Tile
Bedrooms and Bathrooms
- 4 Bedrooms
- Walk-In Closet
Outdoor Features
- Patio
- Separate Outdoor Workshop
Schools
- Anderson Elementary School
- Vance Middle School
- Tennessee High School
Utilities
- Cooling Available
- Heat Pump System
Community Details
- No Home Owners Association
- Holston Hills Subdivision
Listing and Financial Details
- Assessor Parcel Number 037d A 007.00
Map
Home Values in the Area
Average Home Value in this Area
Tax History
| Year | Tax Paid | Tax Assessment Tax Assessment Total Assessment is a certain percentage of the fair market value that is determined by local assessors to be the total taxable value of land and additions on the property. | Land | Improvement |
|---|---|---|---|---|
| 2024 | -- | $0 | $0 | $0 |
| 2023 | -- | $0 | $0 | $0 |
| 2022 | $0 | $0 | $0 | $0 |
| 2021 | $0 | $0 | $0 | $0 |
| 2020 | $0 | $0 | $0 | $0 |
| 2019 | $0 | $0 | $0 | $0 |
| 2018 | $0 | $0 | $0 | $0 |
| 2017 | $0 | $0 | $0 | $0 |
| 2016 | $1,898 | $39,330 | $7,200 | $32,130 |
| 2014 | -- | $0 | $0 | $0 |
Property History
| Date | Event | Price | Change | Sq Ft Price |
|---|---|---|---|---|
| 09/05/2025 09/05/25 | For Sale | $495,000 | -- | $211 / Sq Ft |
Source: Tennessee/Virginia Regional MLS
MLS Number: 9985384
APN: 037D-A-007.00
- 103 Butler Dr
- 309 Knob Hill Dr
- 310 Knob Hill Dr
- 305 Fieldcrest Rd
- 1324 Holly Ct
- Lot 13 Skyline Dr
- 1106 W Cedar St
- 1112 W Cedar St
- 1837 Holston Dr
- 504 W Cedar St
- 2041 Edgemont Ave
- 117 Carla St
- 120 Lick Branch Rd
- 116 W Crown
- 105 York Dr
- 205 Lavinder Ln
- 124 Pershing Ave
- 100 Earlway Rd
- 115 Eastside Dr
- 201 East Rd
- 402 Bluff City Hwy
- 577 English St Unit B-3
- 577 English St Unit B-2
- 1730 Clifton Rd
- 770 Martin Luther King jr Blvd Unit 770
- 600 6th St Unit 1
- 201 8th St
- 2814 Anderson St
- 630 Broad St Unit 2
- 150 Sycamore Dr
- 809 State St
- 3004 Shelby St
- 1001 Virginia Ave
- 195 Seward Ave
- 924 Maryland Ave Unit H
- 104 Stafford St
- 305 Rebecca St Unit 307
- 617 Taylor St
- 750 Lakeview St
- 2459 Bradley St







