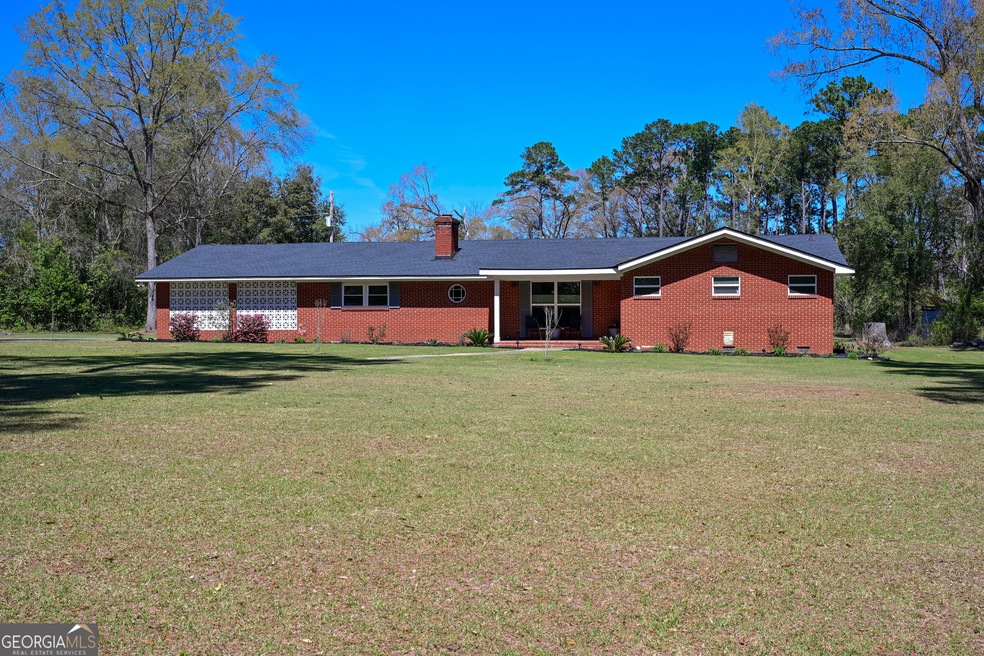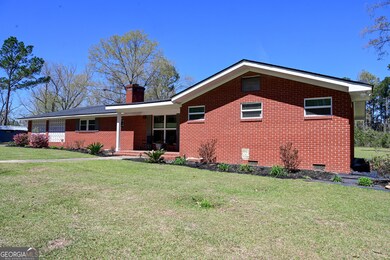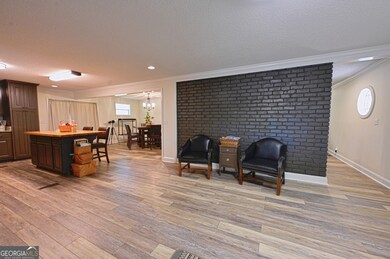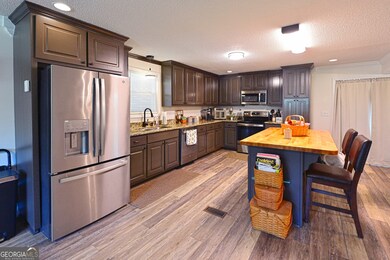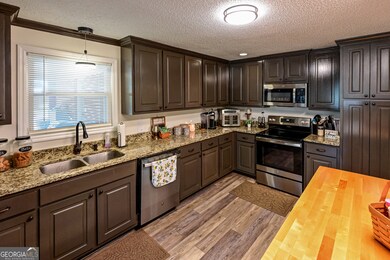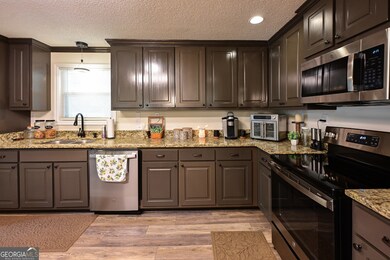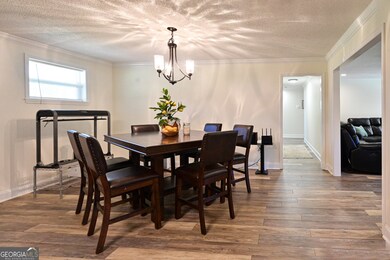
1719 Lily Pond Rd Albany, GA 31701
Estimated payment $1,953/month
Highlights
- City View
- 1 Fireplace
- No HOA
- Private Lot
- Great Room
- Stainless Steel Appliances
About This Home
**Beautiful Acres Await!** This impressive 2,111 sqft brick SMART home is situated on a stunning 3.51 acres. As you approach, you'll be greeted by a lush lawn and vibrant, blooming flowers. Inside, the open floor plan encompasses three spacious bedrooms, two modern bathrooms, and a versatile bonus room-perfect for a man cave or home office. The striking accent wall of exposed brick adds charm and character. The large eat-in kitchen is a chef's delight, featuring elegant granite countertops, stainless steel appliances, and a stylish butcher block island. The adjoining dining and great rooms are perfect for family gatherings and are filled with natural light from a beautiful bay window. Enjoy cozy evenings around the brick fireplace, complete with built-in bookshelves. The spacious primary bedroom offers a walk-in closet and an ensuite bathroom with dual vanities and a luxurious shower. The other two bedrooms are well-sized with ample closet space, and the updated hall bathroom features stylish finishes. Highlights include newly installed windows and luxury vinyl plank (LVP) flooring throughout. Step outside to enjoy breathtaking views from the open and covered patio-ideal for entertaining friends and family. Don't miss this opportunity! Contact your local Realtor today to arrange a private viewing of this exceptional home!
Listing Agent
Love That House Realty Co. Brokerage Phone: 2298541952 License #329636 Listed on: 03/21/2025
Home Details
Home Type
- Single Family
Est. Annual Taxes
- $2,231
Year Built
- Built in 1962
Lot Details
- 3.51 Acre Lot
- Back Yard Fenced
- Private Lot
- Cleared Lot
Home Design
- Brick Exterior Construction
- Tar and Gravel Roof
Interior Spaces
- 2,122 Sq Ft Home
- 1-Story Property
- 1 Fireplace
- Great Room
- Vinyl Flooring
- City Views
- Laundry in Hall
Kitchen
- Oven or Range
- Cooktop<<rangeHoodToken>>
- Dishwasher
- Stainless Steel Appliances
Bedrooms and Bathrooms
- 3 Main Level Bedrooms
- Walk-In Closet
- 2 Full Bathrooms
- Double Vanity
Home Security
- Home Security System
- Fire and Smoke Detector
Parking
- 2 Parking Spaces
- Carport
Outdoor Features
- Outbuilding
Schools
- Lamar Reese Elementary School
- Merry Acres Middle School
- Monroe High School
Utilities
- Cooling Available
- Heating Available
- Three-Phase Power
- Private Sewer
Community Details
- No Home Owners Association
- Lily Pond Area Subdivision
Listing and Financial Details
- Tax Lot 394 420
Map
Home Values in the Area
Average Home Value in this Area
Tax History
| Year | Tax Paid | Tax Assessment Tax Assessment Total Assessment is a certain percentage of the fair market value that is determined by local assessors to be the total taxable value of land and additions on the property. | Land | Improvement |
|---|---|---|---|---|
| 2024 | $2,231 | $50,280 | $12,280 | $38,000 |
| 2023 | $1,400 | $50,280 | $12,280 | $38,000 |
| 2022 | $2,050 | $44,240 | $12,280 | $31,960 |
| 2021 | $1,898 | $44,240 | $12,280 | $31,960 |
| 2020 | $1,815 | $44,240 | $12,280 | $31,960 |
| 2019 | $965 | $44,240 | $12,280 | $31,960 |
| 2018 | $1,824 | $44,240 | $12,280 | $31,960 |
| 2017 | $1,697 | $44,240 | $12,280 | $31,960 |
| 2016 | $1,698 | $44,240 | $12,280 | $31,960 |
| 2015 | $1,701 | $44,240 | $12,280 | $31,960 |
| 2014 | $1,587 | $41,960 | $10,000 | $31,960 |
Property History
| Date | Event | Price | Change | Sq Ft Price |
|---|---|---|---|---|
| 03/21/2025 03/21/25 | For Sale | $320,000 | -- | $151 / Sq Ft |
Purchase History
| Date | Type | Sale Price | Title Company |
|---|---|---|---|
| Warranty Deed | $265,500 | -- | |
| Warranty Deed | $60,000 | -- | |
| Warranty Deed | $34,000 | -- | |
| Warranty Deed | -- | -- | |
| Warranty Deed | $61,000 | -- | |
| Deed | $84,500 | -- |
Mortgage History
| Date | Status | Loan Amount | Loan Type |
|---|---|---|---|
| Open | $257,535 | Cash |
Similar Homes in Albany, GA
Source: Georgia MLS
MLS Number: 10483767
APN: 00208-00001-103
- 1605 Gardenia Ave
- 000 Lily Pond Rd
- 5404 Paulk Dr
- 5407 Paulk Dr
- 1503 Lily Pond Rd
- 2906 Barnaby Dr
- 2914 Barnaby Dr
- 2910 Barnaby Dr
- 2902 Barnaby Dr
- 2803 Spelman Dr
- 6224 Newton Rd
- 2610 North Ave
- 0000 Hamilton Dr
- 3419 Sweetbrier Rd
- 3417 Sweetbrier Rd
- 625 American Ln
- 623 American Ln
- 3610 Slade Ave
- 418 Faith Ave
- 617 Willard Ave
- 1522 W Oakridge Dr
- 2220 S Madison St
- 2304 W Gordon Ave
- 1010 Davidson Dr
- 2315 W Gordon Ave
- 113 Shelby Ln Unit A
- 111 Shelby Ln Unit B
- 537 Alice Ave
- 201 Holly Dr
- 801 Cotton Ave
- 1408 Edgerly Ave
- 1407 Edgerly Ave
- 2010 W Broad Ave
- 320 S Jackson St
- 612 Florence Dr
- 1314 Mobile Ave
- 249 Pine Ave
- 2609 Gillionville Rd
- 206 W Residence Ave
- 1214 Hoover St
