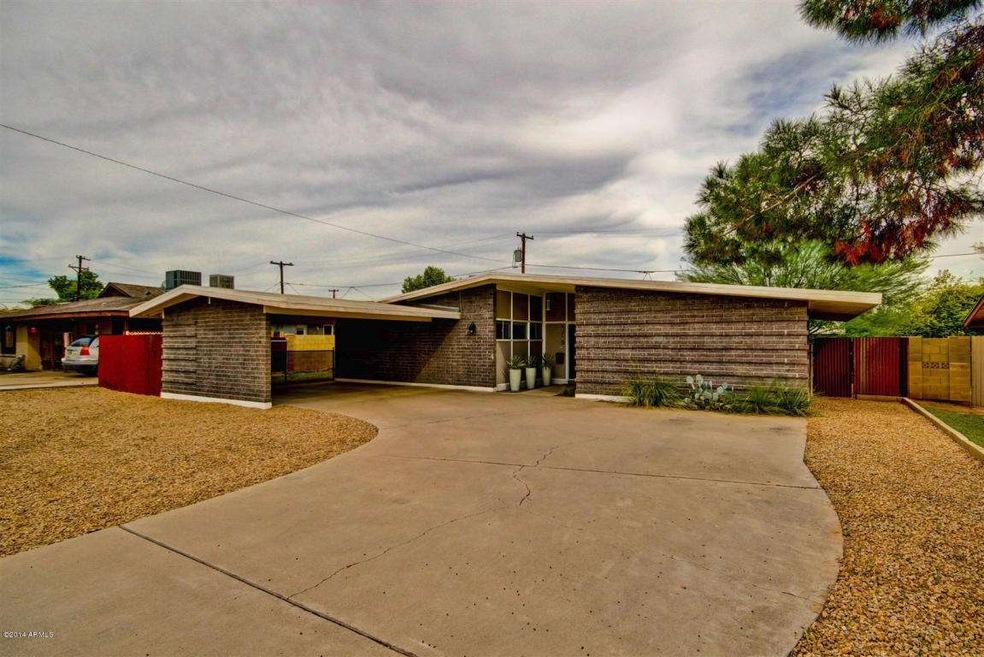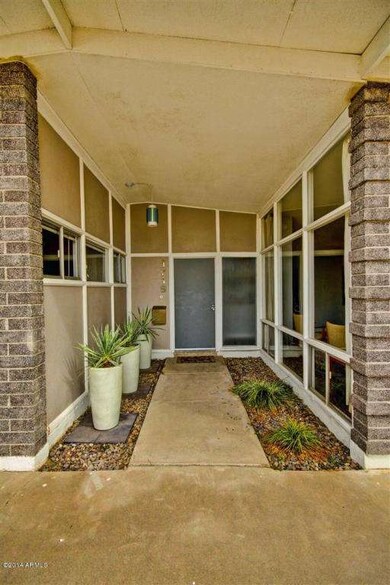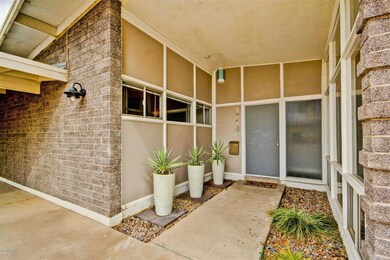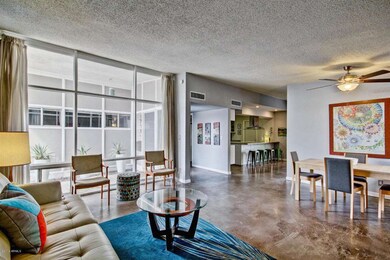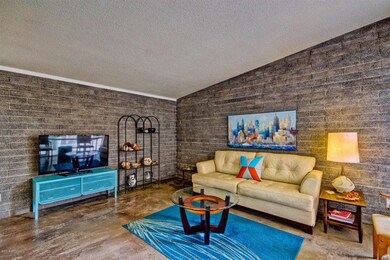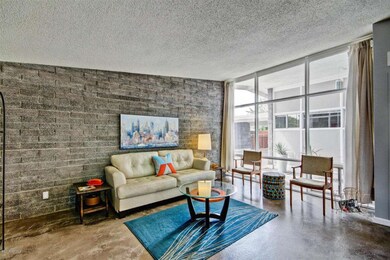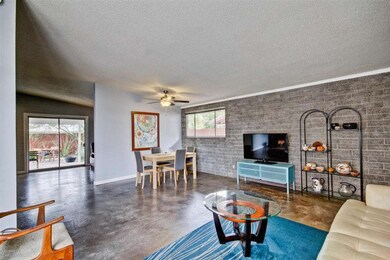
1719 N Bridalwreath St Tempe, AZ 85281
North Tempe NeighborhoodHighlights
- 0.16 Acre Lot
- Vaulted Ceiling
- Covered patio or porch
- Contemporary Architecture
- No HOA
- Breakfast Bar
About This Home
As of February 2021This Mid-Century modern home is a perfect blend of contemporary and vintage style. Designer touches like sand-blasted interior/exterior block, fresh paint and polished concrete flooring throughout adds appeal with the benefits of low maintenance. Bright, open floorplan with floor-to-ceiling windows and vaulted ceilings. Updated kitchen has stainless counters, glass tile backsplash, designer cabinetry and breakfast bar. Master suite features 2 closets, including a walk-in. Guest bath boasts a double sink vanity. Enjoy lounging on the covered patio among gorgeous desert flora. Grassy backyard has plenty of room for entertaining or space to add a small pool. Home has been meticulously cared for. Convenient biking to ASU and Tempe Town lake restaurants and events. Welcome to your new home!
Home Details
Home Type
- Single Family
Est. Annual Taxes
- $1,204
Year Built
- Built in 1965
Lot Details
- 6,830 Sq Ft Lot
- Desert faces the front and back of the property
- Grass Covered Lot
Parking
- 2 Carport Spaces
Home Design
- Contemporary Architecture
- Block Exterior
Interior Spaces
- 1,533 Sq Ft Home
- 1-Story Property
- Vaulted Ceiling
- Ceiling Fan
- Concrete Flooring
Kitchen
- Breakfast Bar
- Built-In Microwave
Bedrooms and Bathrooms
- 3 Bedrooms
- 2 Bathrooms
Outdoor Features
- Covered patio or porch
- Outdoor Storage
Schools
- Cecil Shamley Elementary School
- Mckemy Middle School
- Mcclintock High School
Utilities
- Refrigerated Cooling System
- Heating Available
- High Speed Internet
- Cable TV Available
Additional Features
- No Interior Steps
- Property is near a bus stop
Community Details
- No Home Owners Association
- Association fees include no fees
- Built by Advanced Homes
- Papago Gardens Subdivision, Mid Century Modern Floorplan
Listing and Financial Details
- Tax Lot 78
- Assessor Parcel Number 132-06-085
Ownership History
Purchase Details
Purchase Details
Home Financials for this Owner
Home Financials are based on the most recent Mortgage that was taken out on this home.Purchase Details
Home Financials for this Owner
Home Financials are based on the most recent Mortgage that was taken out on this home.Purchase Details
Home Financials for this Owner
Home Financials are based on the most recent Mortgage that was taken out on this home.Purchase Details
Home Financials for this Owner
Home Financials are based on the most recent Mortgage that was taken out on this home.Similar Homes in the area
Home Values in the Area
Average Home Value in this Area
Purchase History
| Date | Type | Sale Price | Title Company |
|---|---|---|---|
| Warranty Deed | -- | None Listed On Document | |
| Warranty Deed | $430,500 | Wfg National Title Ins Co | |
| Warranty Deed | $242,500 | Fidelity Natl Title Agency | |
| Warranty Deed | $230,000 | Chicago Title Agency Inc | |
| Warranty Deed | $231,000 | Security Title Agency Inc |
Mortgage History
| Date | Status | Loan Amount | Loan Type |
|---|---|---|---|
| Previous Owner | $403,750 | New Conventional | |
| Previous Owner | $30,000 | Credit Line Revolving | |
| Previous Owner | $215,700 | Adjustable Rate Mortgage/ARM | |
| Previous Owner | $230,375 | New Conventional | |
| Previous Owner | $225,834 | FHA | |
| Previous Owner | $77,000 | Credit Line Revolving | |
| Previous Owner | $46,200 | Stand Alone Second | |
| Previous Owner | $184,800 | New Conventional |
Property History
| Date | Event | Price | Change | Sq Ft Price |
|---|---|---|---|---|
| 02/25/2021 02/25/21 | Sold | $430,500 | +7.6% | $281 / Sq Ft |
| 01/14/2021 01/14/21 | For Sale | $400,000 | +64.9% | $261 / Sq Ft |
| 12/05/2014 12/05/14 | Sold | $242,500 | 0.0% | $158 / Sq Ft |
| 10/15/2014 10/15/14 | For Sale | $242,500 | +5.4% | $158 / Sq Ft |
| 08/30/2013 08/30/13 | Sold | $230,000 | 0.0% | $150 / Sq Ft |
| 06/10/2013 06/10/13 | Price Changed | $230,000 | -18.4% | $150 / Sq Ft |
| 04/24/2013 04/24/13 | For Sale | $282,000 | -- | $184 / Sq Ft |
Tax History Compared to Growth
Tax History
| Year | Tax Paid | Tax Assessment Tax Assessment Total Assessment is a certain percentage of the fair market value that is determined by local assessors to be the total taxable value of land and additions on the property. | Land | Improvement |
|---|---|---|---|---|
| 2025 | $1,627 | $16,801 | -- | -- |
| 2024 | $1,607 | $16,001 | -- | -- |
| 2023 | $1,607 | $36,750 | $7,350 | $29,400 |
| 2022 | $1,535 | $26,030 | $5,200 | $20,830 |
| 2021 | $1,565 | $24,980 | $4,990 | $19,990 |
| 2020 | $1,513 | $24,110 | $4,820 | $19,290 |
| 2019 | $1,484 | $21,570 | $4,310 | $17,260 |
| 2018 | $1,444 | $19,670 | $3,930 | $15,740 |
| 2017 | $1,399 | $18,460 | $3,690 | $14,770 |
| 2016 | $1,392 | $15,270 | $3,050 | $12,220 |
| 2015 | $1,347 | $14,460 | $2,890 | $11,570 |
Agents Affiliated with this Home
-

Seller's Agent in 2021
Greg Kilroy
Keller Williams Realty Sonoran Living
(480) 235-4312
1 in this area
118 Total Sales
-
K
Seller Co-Listing Agent in 2021
Katie Jurich
Keller Williams Realty Sonoran Living
-

Buyer's Agent in 2021
Samuel Jandel
Compass
(937) 418-4595
1 in this area
83 Total Sales
-

Buyer Co-Listing Agent in 2021
Bryce Buchanan
Compass
(480) 338-1564
1 in this area
59 Total Sales
-

Seller's Agent in 2014
Julie Goldammer
DF
(602) 820-0330
27 Total Sales
-

Buyer's Agent in 2014
Thomas Peterlin
Century 21 Seago
(480) 703-1414
9 Total Sales
Map
Source: Arizona Regional Multiple Listing Service (ARMLS)
MLS Number: 5186779
APN: 132-06-085
- 1814 N Aster St
- 1019 E Lilac Dr
- 1637 N Bridalwreath St
- 7250 E Mckellips Rd
- 1018 E Marigold Ln
- 000 E Polk-Kinderman-augusta St
- 7514 E Mckellips Rd
- 1061 E Susan Ln
- 7407 E Fillmore St Unit 12
- 1209 E Marigold Ln
- 514 N 74th St
- 538 N 74th St
- 7602 E Polk St
- 7356 E Papago Dr
- 1320 E Susan Ln
- 1210 E Marny Rd
- 525 N Miller Rd Unit 114
- 525 N Miller Rd Unit 142
- 525 N Miller Rd Unit 239
- 1407 E Mckellips Rd
