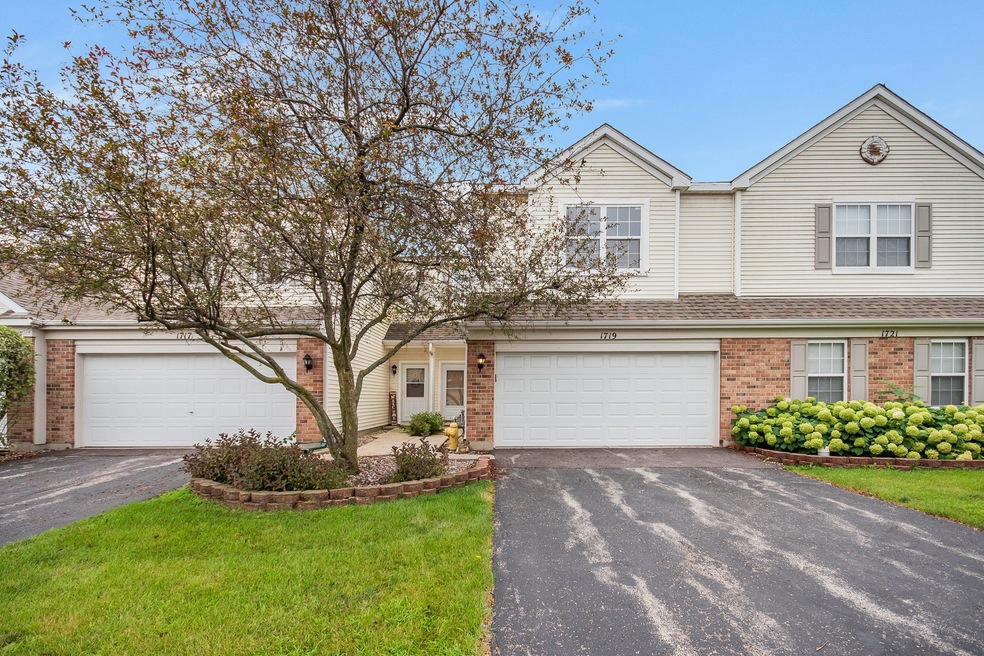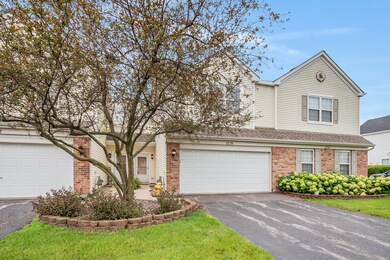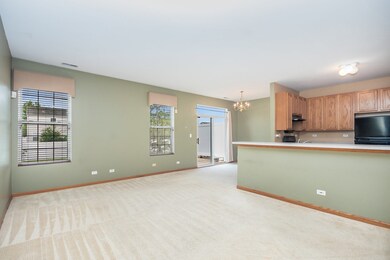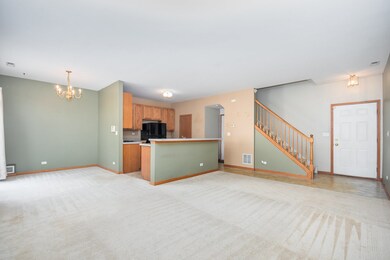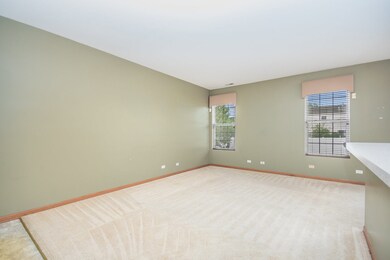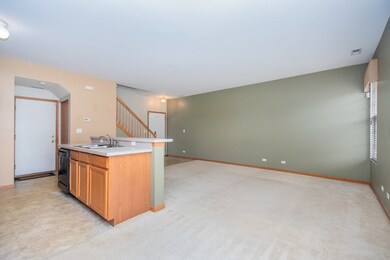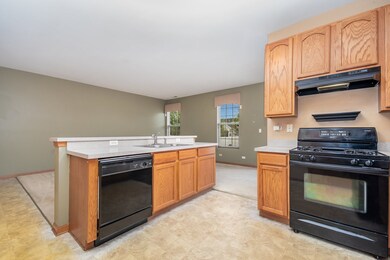
1719 Parkside Dr Unit 1 Shorewood, IL 60404
Estimated Value: $247,000 - $259,413
Highlights
- Vaulted Ceiling
- Loft
- 2 Car Attached Garage
- Walnut Trails Elementary School Rated A-
- Formal Dining Room
- Patio
About This Home
As of August 2024Enjoy the carefree lifestyle you deserve in this spacious townhome! This low-maintenance residence offers the perfect blend of comfort and convenience. The HOA takes care of exterior maintenance, landscaping, lawn mowing, roof, and snow removal, giving you ample time to relax and enjoy your home. Recent roof replacement ensures peace of mind for years to come. The open-concept main level features a bright and airy living room, perfect for entertaining guests. The adjacent kitchen boasts ample 42-inch cabinets, a breakfast bar overlooking the living area, and easy access to the half bath and two-car garage. A separate dining area opens to a tranquil cement patio, ideal for grilling or simply enjoying the quiet backyard. Upstairs, discover the heart of the home - a spacious loft with vaulted ceilings and abundant natural light. A convenient second-floor laundry room includes a washer, dryer, water heater, and HVAC. The shared full bathroom with tub/shower combo serves the two bedrooms on this level. The master suite offers a large walk-in closet with built-in shelving and window. Located in the highly acclaimed Minooka School District, this home provides easy access to Four Seasons Park, where you can explore walking trails, enjoy pickleball or tennis, play at the playground, or a game of basketball or baseball. Don't miss this opportunity to make this your own! Schedule your showing today!
Last Agent to Sell the Property
Coldwell Banker Real Estate Group License #475182725 Listed on: 08/01/2024

Townhouse Details
Home Type
- Townhome
Est. Annual Taxes
- $5,126
Year Built
- Built in 2003
Lot Details
- 3,485
HOA Fees
- $140 Monthly HOA Fees
Parking
- 2 Car Attached Garage
- Garage Transmitter
- Garage Door Opener
- Driveway
- Parking Included in Price
Home Design
- Asphalt Roof
- Concrete Perimeter Foundation
Interior Spaces
- 1,484 Sq Ft Home
- 2-Story Property
- Vaulted Ceiling
- Ceiling Fan
- Formal Dining Room
- Loft
Kitchen
- Range
- Dishwasher
Bedrooms and Bathrooms
- 2 Bedrooms
- 2 Potential Bedrooms
Laundry
- Laundry in unit
- Dryer
- Washer
Schools
- Walnut Trails Elementary School
- Minooka Community High School
Utilities
- Central Air
- Heating System Uses Natural Gas
- Gas Water Heater
Additional Features
- Patio
- Lot Dimensions are 25.1x137
Community Details
Overview
- Association fees include insurance, exterior maintenance, lawn care, snow removal
- 6 Units
- Staff Association, Phone Number (815) 609-2330
- Walnut Trails Subdivision
- Property managed by Nemanich Consulting
Recreation
- Park
Pet Policy
- Dogs and Cats Allowed
Security
- Resident Manager or Management On Site
Ownership History
Purchase Details
Home Financials for this Owner
Home Financials are based on the most recent Mortgage that was taken out on this home.Purchase Details
Purchase Details
Home Financials for this Owner
Home Financials are based on the most recent Mortgage that was taken out on this home.Similar Homes in the area
Home Values in the Area
Average Home Value in this Area
Purchase History
| Date | Buyer | Sale Price | Title Company |
|---|---|---|---|
| Khan Afzal | $246,000 | Home Title Group Of Illinois | |
| Phillips Debra S | $150,000 | First American Title | |
| Carroll Patrick W | $137,500 | Chicago Title Insurance Comp |
Mortgage History
| Date | Status | Borrower | Loan Amount |
|---|---|---|---|
| Previous Owner | Phillips Debra S | $11,000 | |
| Previous Owner | Carroll Patrick W | $134,921 |
Property History
| Date | Event | Price | Change | Sq Ft Price |
|---|---|---|---|---|
| 08/23/2024 08/23/24 | Sold | $246,000 | -1.6% | $166 / Sq Ft |
| 08/03/2024 08/03/24 | Pending | -- | -- | -- |
| 08/01/2024 08/01/24 | For Sale | $250,000 | -- | $168 / Sq Ft |
Tax History Compared to Growth
Tax History
| Year | Tax Paid | Tax Assessment Tax Assessment Total Assessment is a certain percentage of the fair market value that is determined by local assessors to be the total taxable value of land and additions on the property. | Land | Improvement |
|---|---|---|---|---|
| 2023 | $5,646 | $73,816 | $10,950 | $62,866 |
| 2022 | $5,126 | $59,121 | $10,361 | $48,760 |
| 2021 | $3,891 | $55,617 | $9,747 | $45,870 |
| 2020 | $3,952 | $55,617 | $9,747 | $45,870 |
| 2019 | $3,864 | $53,350 | $9,350 | $44,000 |
| 2018 | $3,716 | $50,950 | $9,350 | $41,600 |
| 2017 | $3,488 | $47,612 | $9,350 | $38,262 |
| 2016 | $3,339 | $45,200 | $9,350 | $35,850 |
| 2015 | $2,812 | $41,340 | $7,790 | $33,550 |
| 2014 | $2,812 | $39,759 | $7,790 | $31,969 |
| 2013 | $2,812 | $39,759 | $7,790 | $31,969 |
Agents Affiliated with this Home
-
Nathan Barker

Seller's Agent in 2024
Nathan Barker
Coldwell Banker Real Estate Group
(815) 733-1014
13 in this area
48 Total Sales
-
Deepak Mehta

Buyer's Agent in 2024
Deepak Mehta
RE/MAX
(630) 699-4656
4 in this area
78 Total Sales
Map
Source: Midwest Real Estate Data (MRED)
MLS Number: 12126149
APN: 06-17-108-059
- 1701 Wintercrest Ln
- 1611 Wintercrest Ln
- 319 Capital Dr
- 1806 Peyton Terrace
- 1621 Patriot St
- 612 Freedom Way
- 739 Pleasant Dr
- 507 Cambridge Ln
- 412 Towne Center Blvd
- 1618 Countryside Dr
- 1621 Moran Dr
- 0 W Seil Rd
- 1119 Kensington St
- 304 Turnbridge Dr Unit 1
- 814 Glory Ct
- 109 Ravinia Dr
- 1728 Fieldstone Dr N Unit 646
- 1214 Country Dr
- 1754 Fieldstone Dr N
- 0000 W Seil Rd
- 1721 Parkside Dr Unit 1
- 1715 Parkside Dr
- 1715 Parkside Dr
- 1713 Parkside Dr
- 1723 Parkside Dr
- 1711 Parkside Dr Unit 1
- 1725 Parkside Dr
- 1714 Wintercrest Ct
- 1727 Parkside Dr Unit 1793
- 1716 Wintercrest Ct Unit 5
- 1712 Wintercrest Ct Unit 5
- 1729 Parkside Dr Unit 1
- 1729 Parkside Dr Unit 1802
- 1731 Parkside Dr Unit 1
- 1716 Parkside Dr Unit 1
- 1800 Wintercrest Ct Unit 5
- 1718 Parkside Dr
- 1714 Parkside Dr Unit 1984
- 1712 Parkside Dr
- 1720 Parkside Dr
