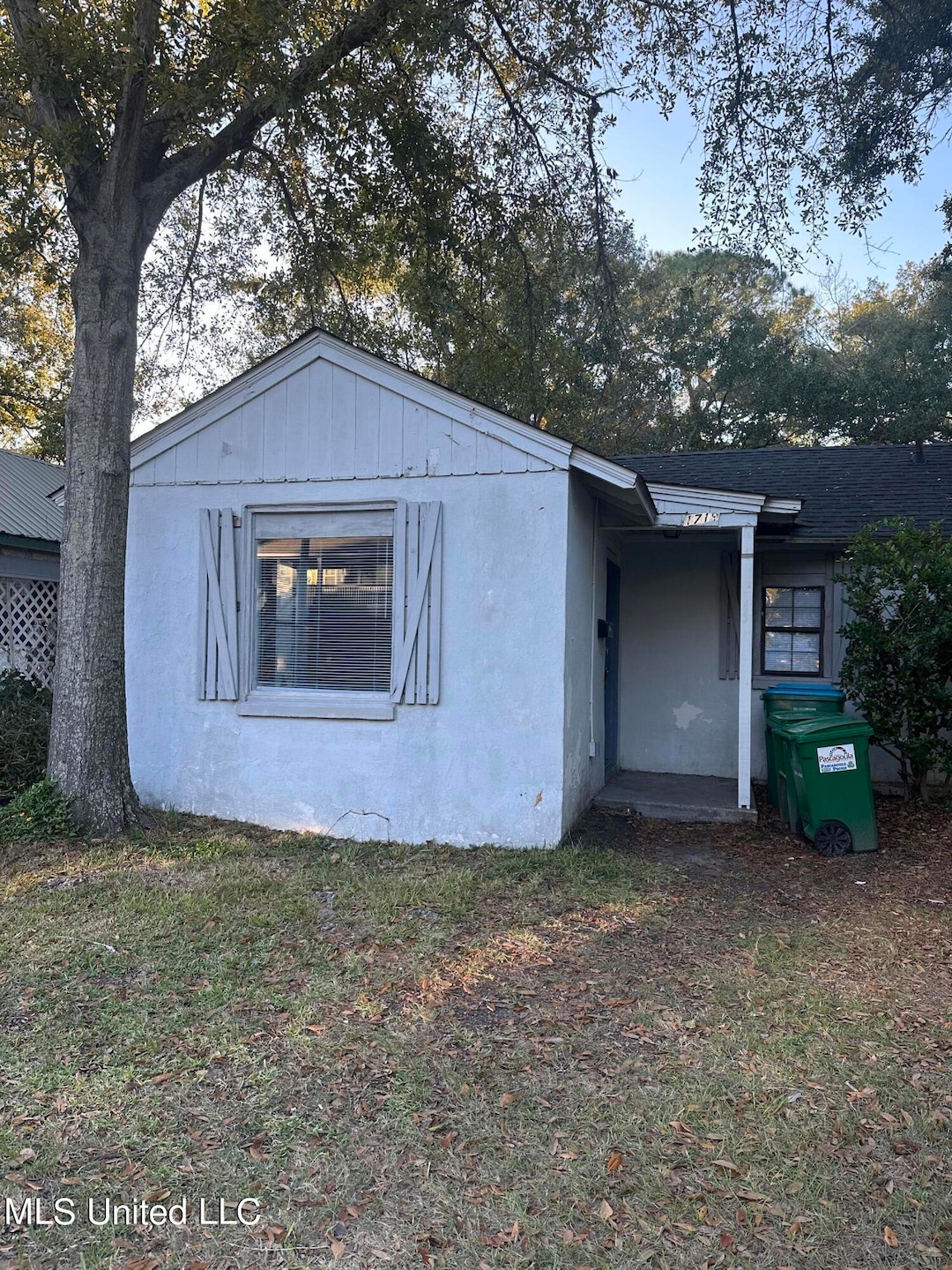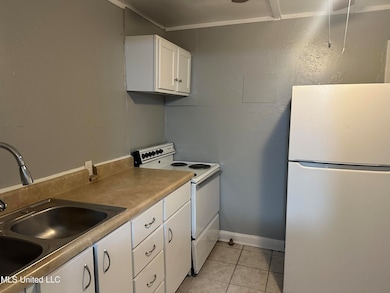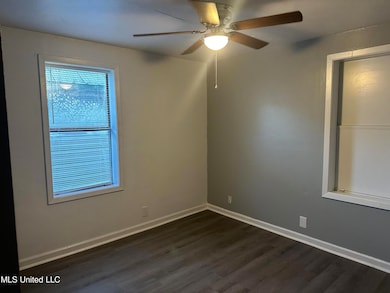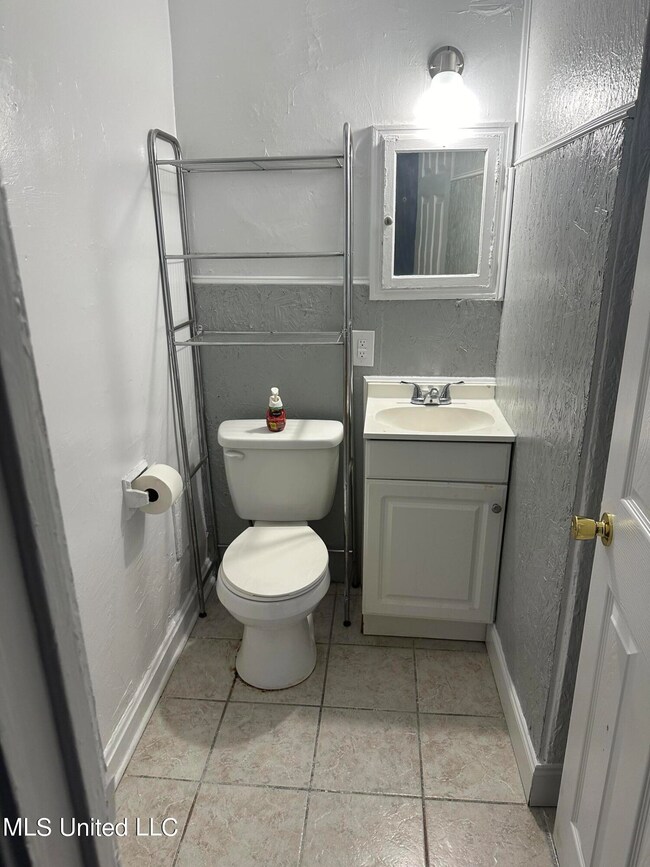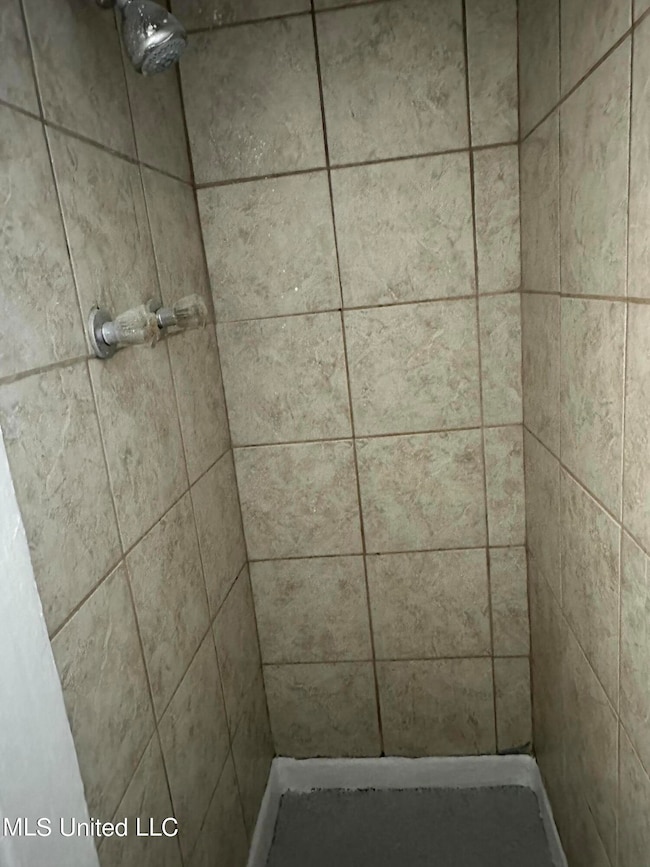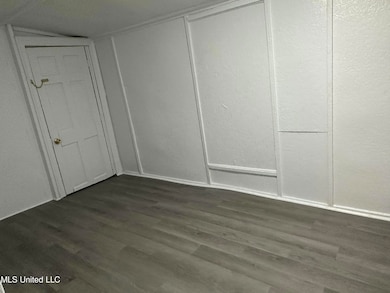1719 Resca de La Palma St Pascagoula, MS 39567
1
Bed
1
Bath
500
Sq Ft
10,019
Sq Ft Lot
Highlights
- Wood Flooring
- No HOA
- 1-Story Property
- Central Elementary School Rated A-
- Front Porch
- Central Heating and Cooling System
About This Home
Step into the peace and privacy of this quiet duplex — the perfect alternative to crowded apartment complexes. With only one neighboring unit, you'll enjoy the solitude and space you've been looking for. Conveniently located just off Ingalls, you're never far from shops, restaurants, and everything else you need. Ready to make the move? Call today to schedule your tour!
Home Details
Home Type
- Single Family
Est. Annual Taxes
- $1,427
Year Built
- Built in 1940
Lot Details
- 10,019 Sq Ft Lot
- Private Entrance
Parking
- On-Street Parking
Home Design
- Slab Foundation
- Asphalt Shingled Roof
- Masonry
Interior Spaces
- 500 Sq Ft Home
- 1-Story Property
- Ceiling Fan
- Window Treatments
- Electric Range
Flooring
- Wood
- Ceramic Tile
- Vinyl
Bedrooms and Bathrooms
- 1 Bedroom
- 1 Full Bathroom
Additional Features
- Front Porch
- Central Heating and Cooling System
Listing and Financial Details
- 12 Month Lease Term
- Assessor Parcel Number 4-16-20-030.000
Community Details
Overview
- No Home Owners Association
- Ingallwood Haven Pascagoula Subdivision
Pet Policy
- Call for details about the types of pets allowed
Map
Source: MLS United
MLS Number: 4114566
APN: 4-16-20-030.000
Nearby Homes
- 1703 Resca de La Palma St
- 1810 Roosevelt St
- 1402 Williams St
- 804 Lafayette Ave
- 1112 Pascagoula St
- 1003 Grant Ave
- 1812 Market St
- 1503 Roosevelt St
- 1106 Resca de La Palma St
- 615 Mckinley Ave
- 1009 Resca de La Palma St
- 1709 Smith Ave
- 1435 Mantou St
- 1427 Mantou St
- 808 Communy Ave
- 605 Ford Ave
- 910 Williams St
- 1003 Mantou St
- 806 Herrick Ave
- 1602 Sunset St
