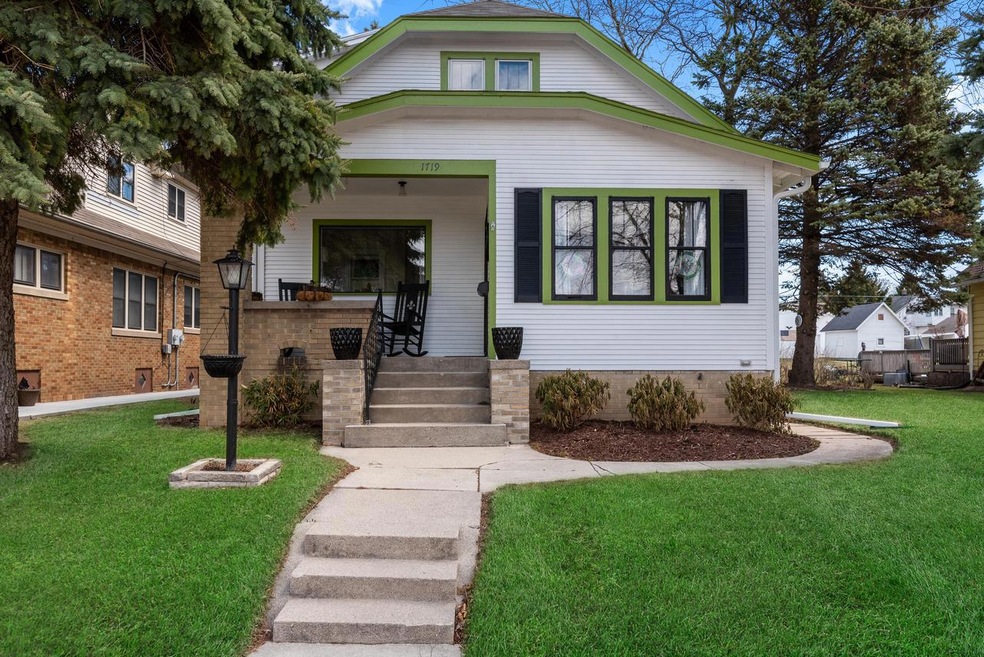
1719 S 15th St Sheboygan, WI 53081
Central Sheboygan NeighborhoodEstimated Value: $267,000 - $389,000
Highlights
- 0.28 Acre Lot
- Bathtub
- Walk-in Shower
- 2.5 Car Detached Garage
- Walk-In Closet
- 3-minute walk to Franklin Park
About This Home
As of June 2022This house has the perfect mix of character, space, and updates. 3+ bedrooms, 2 FULL bathrooms, and a 2+ car garage! You will feel at home as soon as you walk up to the covered porch and enter into the sunny foyer. Gorgeous re-finished hardwoods throughout the main living areas and upstairs. HUGE, updated kitchen with plenty of counter/cabinet space. The main floor also features an amazing new bathroom with soaking tub, as well as a 3-seasons room - great for summer hangouts. The upper level has a large master bedroom w/sitting area, the 2nd remodeled bathroom with tiled shower, 2 additional bedrooms with walk-in closets, a perfect office room with original built-ins, AND a large upper deck. The big yard with beautiful landscaping, garden, and fruit trees are the cherry on top!
Last Buyer's Agent
Ariel Garbisch
Century 21 Moves License #89812-94
Home Details
Home Type
- Single Family
Est. Annual Taxes
- $2,006
Year Built
- Built in 1929
Lot Details
- 0.28 Acre Lot
Parking
- 2.5 Car Detached Garage
- Garage Door Opener
- 1 to 5 Parking Spaces
Home Design
- Wood Siding
Interior Spaces
- 1,644 Sq Ft Home
- 1.5-Story Property
- Basement Fills Entire Space Under The House
Kitchen
- Oven
- Dishwasher
Bedrooms and Bathrooms
- 3 Bedrooms
- Primary Bedroom Upstairs
- Walk Through Bedroom
- Walk-In Closet
- 2 Full Bathrooms
- Bathtub
- Walk-in Shower
Laundry
- Dryer
- Washer
Schools
- South High School
Utilities
- Forced Air Heating System
- Heating System Uses Natural Gas
- High Speed Internet
Listing and Financial Details
- Exclusions: seller's other personal property
Ownership History
Purchase Details
Home Financials for this Owner
Home Financials are based on the most recent Mortgage that was taken out on this home.Purchase Details
Home Financials for this Owner
Home Financials are based on the most recent Mortgage that was taken out on this home.Purchase Details
Similar Homes in Sheboygan, WI
Home Values in the Area
Average Home Value in this Area
Purchase History
| Date | Buyer | Sale Price | Title Company |
|---|---|---|---|
| Landwehr Joseph A | $330,000 | Heinrich Thomas W | |
| Ellingsen Barbara | $60,800 | Bc Law | |
| Federal Home Loan Mortgage Cor | $80,000 | Kohner Mann & Kailas Sc |
Mortgage History
| Date | Status | Borrower | Loan Amount |
|---|---|---|---|
| Open | Landwehr Joseph A | $225,121 | |
| Closed | Landwehr Joseph A | $225,121 | |
| Previous Owner | Ellingsen Barbara | $30,000 | |
| Previous Owner | Ellingsen Barbara | $55,585 | |
| Previous Owner | Ellingsen Barbara | $58,976 |
Property History
| Date | Event | Price | Change | Sq Ft Price |
|---|---|---|---|---|
| 06/09/2022 06/09/22 | Sold | $230,000 | 0.0% | $140 / Sq Ft |
| 04/29/2022 04/29/22 | Pending | -- | -- | -- |
| 04/18/2022 04/18/22 | For Sale | $230,000 | -- | $140 / Sq Ft |
Tax History Compared to Growth
Tax History
| Year | Tax Paid | Tax Assessment Tax Assessment Total Assessment is a certain percentage of the fair market value that is determined by local assessors to be the total taxable value of land and additions on the property. | Land | Improvement |
|---|---|---|---|---|
| 2024 | $4,794 | $294,500 | $18,600 | $275,900 |
| 2023 | $3,591 | $238,700 | $17,500 | $221,200 |
| 2022 | $3,645 | $202,300 | $17,500 | $184,800 |
| 2021 | $2,006 | $87,300 | $15,100 | $72,200 |
| 2020 | $2,121 | $87,300 | $15,100 | $72,200 |
| 2019 | $2,186 | $87,300 | $15,100 | $72,200 |
| 2018 | $2,157 | $87,300 | $15,100 | $72,200 |
| 2017 | $1,970 | $87,300 | $15,100 | $72,200 |
| 2016 | $1,970 | $87,300 | $15,100 | $72,200 |
| 2015 | $2,065 | $87,300 | $15,100 | $72,200 |
| 2014 | $2,142 | $87,300 | $15,100 | $72,200 |
Agents Affiliated with this Home
-
Erin Mauer

Seller's Agent in 2022
Erin Mauer
Realty 360, Inc
(920) 207-0606
46 in this area
110 Total Sales
-
A
Buyer's Agent in 2022
Ariel Garbisch
Century 21 Moves
Map
Source: Metro MLS
MLS Number: 1787888
APN: 59281402630
- 1433 Nevada Ct
- 1612 S 17th St
- 2126 S 16th St
- 1617 Sauk Trail Rd
- 1720 S 11th St
- 1723 Arizona Ave
- 1530 S 11th St
- 1818 Union Ave
- 1634 Georgia Ave
- 1536 S 10th St
- 2232 Plymouth Ln
- 933 High Ave
- 1429 S 19th St
- 2408 S 16th St
- 903 High Ave
- 1629 Kentucky Ave
- 912 Clara Ave
- 1214 S 17th St
- 1126 Alabama Ave
- 1304 Mead Ave
- 1719 S 15th St
- 1715 S 15th St
- 1725 S 15th St
- 1709 S 15th St
- 1729 S 15th St
- 1733 S 15th St
- 1726 S 14th St
- 1737 S 15th St
- 1423 Broadway Ave
- 1720 S 14th St
- 1724 S 14th St
- 1726 S 15th St
- 1716 S 14th St
- 1730 S 15th St
- 1732 S 14th St
- 1426 Colorado Ct
- 1422 Colorado Ct
- 1436 Colorado Ct
- 1710 S 14th St
- 1710 S 14th St Unit 1708
