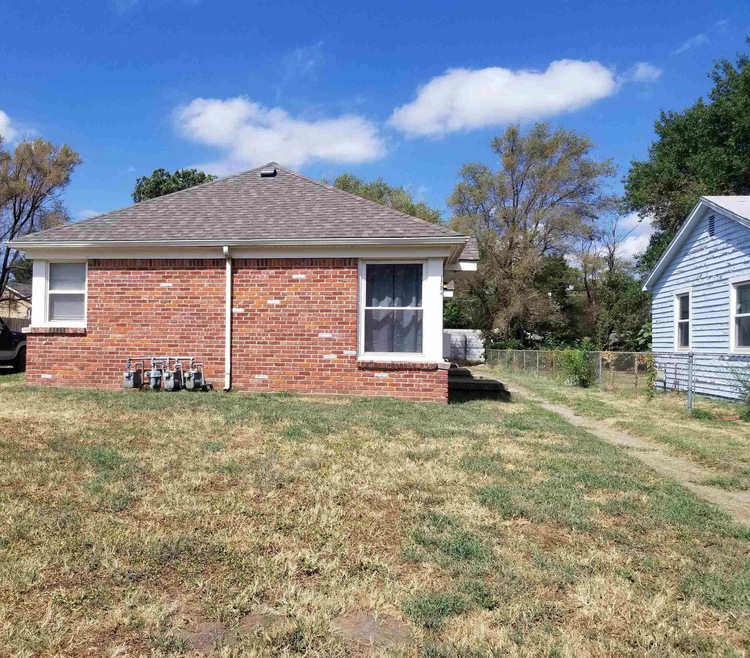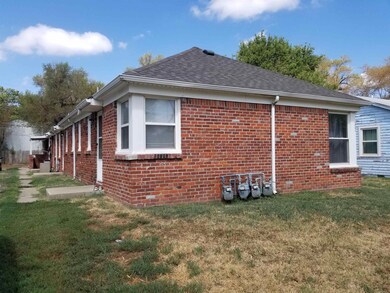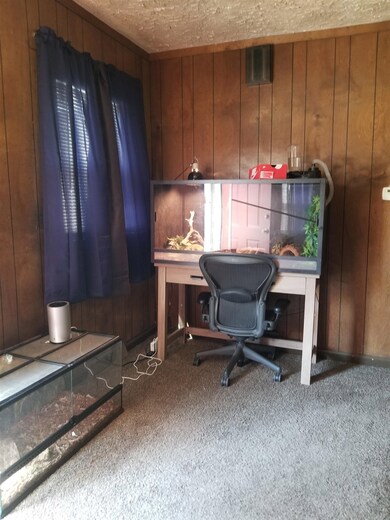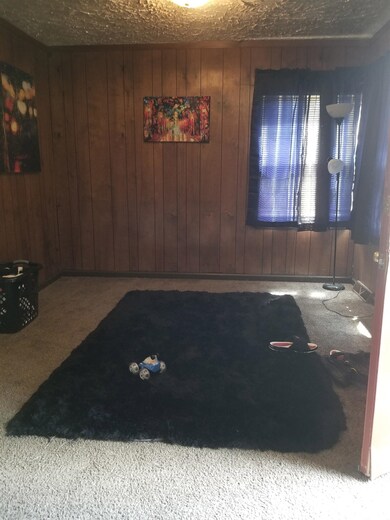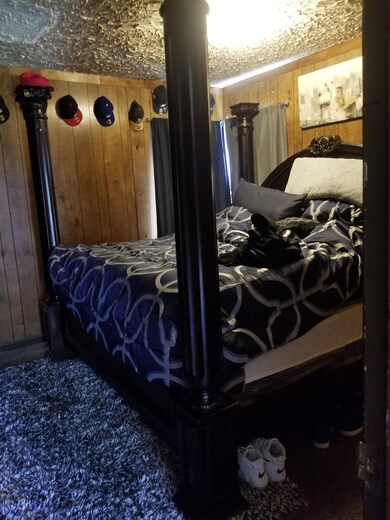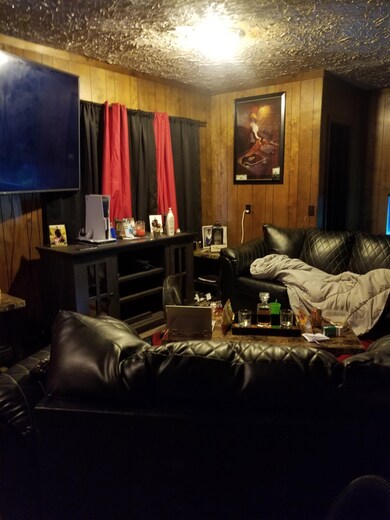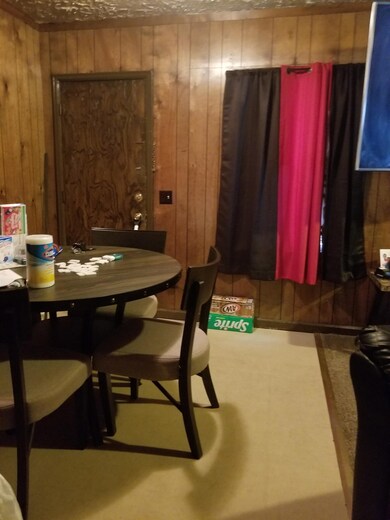
1719 S Glenn St Unit 4 Wichita, KS 67213
Stanley/Aley NeighborhoodEstimated Value: $183,000
Highlights
- Four Sided Brick Exterior Elevation
- Heating System Uses Gas
- 1-Story Property
- Central Air
About This Home
As of September 2022Nice full brick triplex- Newer roof, vinyl windows, CH/CA & ptec system. Larger 2 bedroom 1 1/2 bath unit has living room and family room as well as dining area and separate main floor laundry. There are two 1 bedroom units. There is a partial basement for mechanicals and storage area. Property is being sold "as is", seller will make no repairs or treat for termite if needed.
Last Listed By
Reece Nichols South Central Kansas License #00048683 Listed on: 08/15/2022

Property Details
Home Type
- Multi-Family
Est. Annual Taxes
- $1,708
Year Built
- Built in 1955
Lot Details
- 6,970 Sq Ft Lot
Home Design
- Triplex
- Side-by-Side
- Composition Roof
- Four Sided Brick Exterior Elevation
Interior Spaces
- 2,100 Sq Ft Home
- 1-Story Property
- Oven or Range
- Unfinished Basement
Parking
- 4 Parking Spaces
- On-Street Parking
Schools
- Stanley Elementary School
- Hamilton Middle School
- West High School
Utilities
- Central Air
- Heating System Uses Gas
Community Details
- 3 Units
- Gross Income $17,700
Listing and Financial Details
- Tenant pays for electric, gas
- The owner pays for lawn maintenance, trash, water/sewer
- Assessor Parcel Number 129-31-0-21-06-017.00B
Ownership History
Purchase Details
Home Financials for this Owner
Home Financials are based on the most recent Mortgage that was taken out on this home.Purchase Details
Home Financials for this Owner
Home Financials are based on the most recent Mortgage that was taken out on this home.Purchase Details
Home Financials for this Owner
Home Financials are based on the most recent Mortgage that was taken out on this home.Similar Homes in Wichita, KS
Home Values in the Area
Average Home Value in this Area
Purchase History
| Date | Buyer | Sale Price | Title Company |
|---|---|---|---|
| Schofield Brian | -- | Security 1St Title | |
| Leighton Lloyd | -- | Security 1St Title | |
| D P Holdings Inc | -- | Sec 1St |
Mortgage History
| Date | Status | Borrower | Loan Amount |
|---|---|---|---|
| Open | Schofield Brian | $131,250 | |
| Previous Owner | Leighton Lloyd | $105,188 | |
| Previous Owner | D P Holdings Inc | $47,000 |
Property History
| Date | Event | Price | Change | Sq Ft Price |
|---|---|---|---|---|
| 09/26/2022 09/26/22 | Sold | -- | -- | -- |
| 08/19/2022 08/19/22 | Pending | -- | -- | -- |
| 08/15/2022 08/15/22 | For Sale | $150,000 | -- | $71 / Sq Ft |
Tax History Compared to Growth
Tax History
| Year | Tax Paid | Tax Assessment Tax Assessment Total Assessment is a certain percentage of the fair market value that is determined by local assessors to be the total taxable value of land and additions on the property. | Land | Improvement |
|---|---|---|---|---|
| 2023 | $1,708 | $14,927 | $1,265 | $13,662 |
| 2022 | $1,381 | $12,581 | $1,196 | $11,385 |
| 2021 | $1,356 | $11,868 | $437 | $11,431 |
| 2020 | $1,296 | $11,305 | $437 | $10,868 |
| 2019 | $1,222 | $10,661 | $874 | $9,787 |
| 2018 | $1,173 | $10,247 | $437 | $9,810 |
| 2017 | $1,066 | $0 | $0 | $0 |
| 2016 | $1,062 | $0 | $0 | $0 |
| 2015 | -- | $0 | $0 | $0 |
| 2014 | -- | $0 | $0 | $0 |
Agents Affiliated with this Home
-
Charissa Bozarth

Seller's Agent in 2022
Charissa Bozarth
Reece Nichols South Central Kansas
(316) 706-5970
20 in this area
111 Total Sales
-
Cameron Hill
C
Buyer's Agent in 2022
Cameron Hill
Platinum Realty LLC
(316) 214-3501
4 in this area
32 Total Sales
Map
Source: South Central Kansas MLS
MLS Number: 615627
APN: 129-31-0-21-06-017.00B
- 1812 S Euclid St
- 1701 S Millwood St
- 1847 S Hiram St
- 1631 S Fern St
- 1617 S Sedgwick St
- 2032 S Saint Clair St
- 2044 S Saint Clair St
- 232 S Richmond Ave
- 1432 S Martinson St
- 1129 S Bonn St
- 1920 W Lydia St
- 1547 S Richmond Ave
- 1541 S Richmond Ave
- 1523 & 1525 S Edwards Ave
- 1525 S Edwards Ave
- 1523 S Edwards Ave
- 1519 & 1521 S Edwards Ave
- 1521 S Edwards Ave
- 1519 S Edwards Ave
- 1752 S Seneca Ct
- 1719 S Glenn St Unit 4
- 1715 S Glenn St
- 1721 S Glenn St
- 1731 S Glenn St
- 1711 S Glenn St
- 1720 S Glenn St
- 1728 S Glenn St
- 1707 S Glenn St
- 1735 S Glenn St
- 1732 S Glenn St
- 1712 S Glenn St
- 1726 S Euclid Ave
- 1720 S Euclid St
- 1714 S Euclid St
- 1739 S Glenn St
- 1704 S Glenn St
- 1726 S Euclid St
- 1730 S Euclid St
- 1702 S Glenn St
- 1710 S Euclid St
