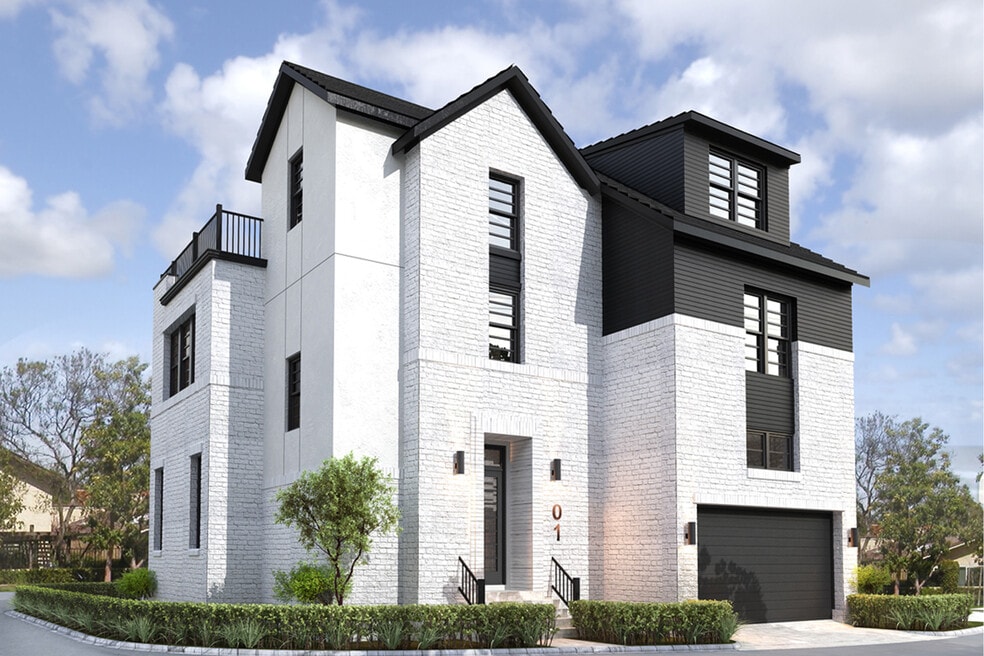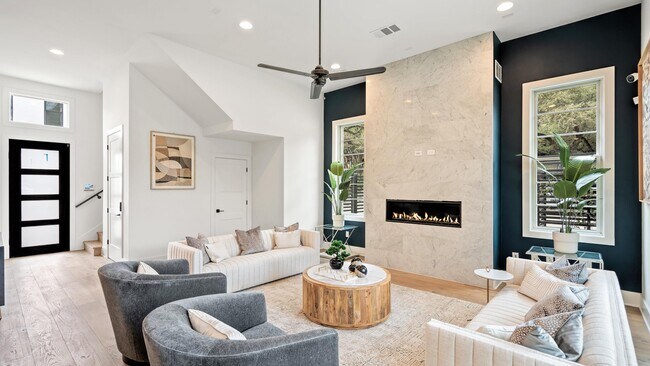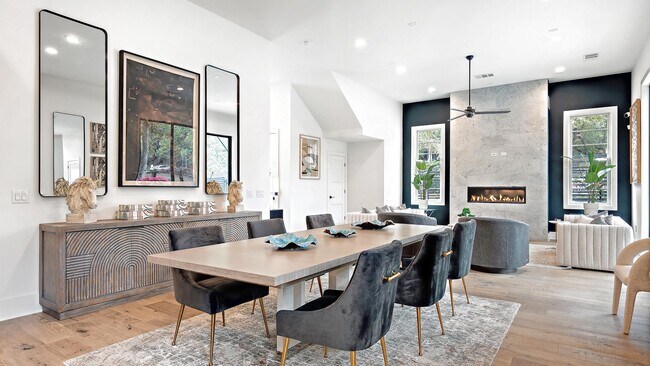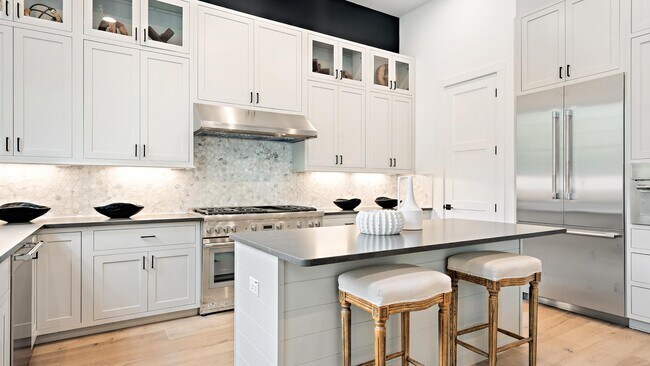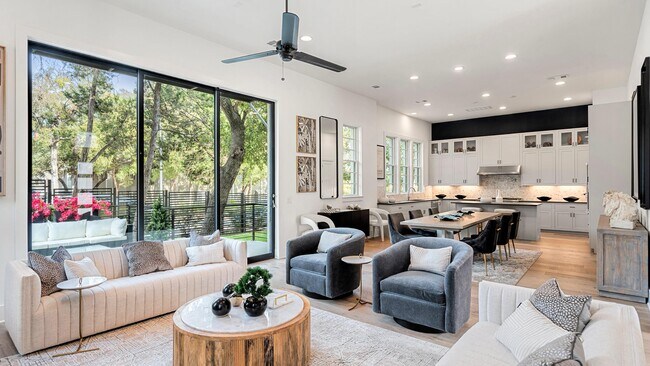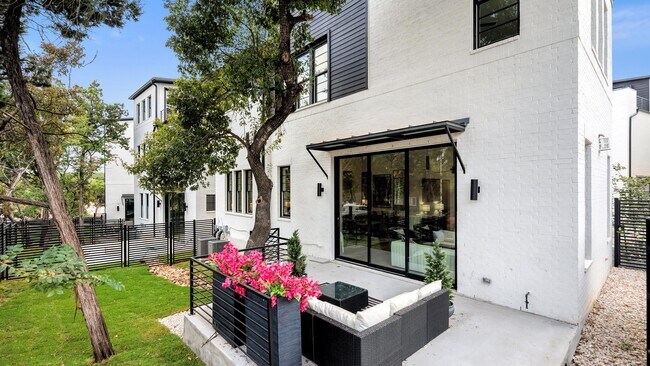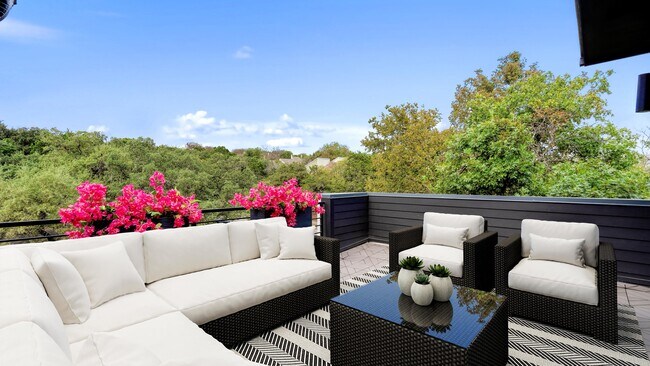
NEW CONSTRUCTION
AVAILABLE
Estimated payment $12,510/month
Total Views
129
4
Beds
4.5
Baths
3,471
Sq Ft
$576
Price per Sq Ft
Highlights
- New Construction
- Gated Community
- Pond in Community
- Cedar Creek Elementary School Rated A+
About This Home
The Plan 1 layout at Spyglass by InTown Homes offers a spacious and functional design across three stories. With four bedrooms and five bathrooms, this floor plan is ideal for those seeking ample space for family or guests. The multi-level design provides distinct areas for living, entertaining, and privacy, making it a versatile choice for modern lifestyles.
Sales Office
All tours are by appointment only. Please contact sales office to schedule.
Sales Team
Wendy Feeley
Office Address
1719 Spyglass Dr
Austin, TX 78746
Townhouse Details
Home Type
- Townhome
Home Design
- New Construction
Interior Spaces
- 3-Story Property
Bedrooms and Bathrooms
- 4 Bedrooms
Community Details
- Pond in Community
- Gated Community
Map
Other Move In Ready Homes in Spyglass
About the Builder
InTown Homes brings together a visionary team of architects, builders, and designers to develop distinct, design-driven communities in vibrant locations that enhance the lifestyles of its residents. Through timeless architecture, an innovative "Smart Green Healthy" package, and upscale standard finishes, InTown Homes delivers luxury thoughtfully designed to connect residents with the best their city has to offer.
Nearby Homes
- Spyglass
- 1701 Bartoncliff Dr
- 2605 Rockingham Dr
- 2603 Rockingham Dr
- 1902 Westridge Dr
- 2512 Ridgeview St
- 2718 Tether Trail
- 2803 Oak Park Dr
- 3003 Oakhaven Dr
- 000 Rabb Rd
- 2201 Arpdale St
- 2904 Westhill Dr
- 3012 Bee Caves Rd
- 2303 Westworth Cir
- 1809 Ford St
- 1805 Frazier Ave
- Bluebonnet Lofts
- 5009 Timberline Dr
- 1604 Garner Ave
- 1121 Azie Morton Rd
