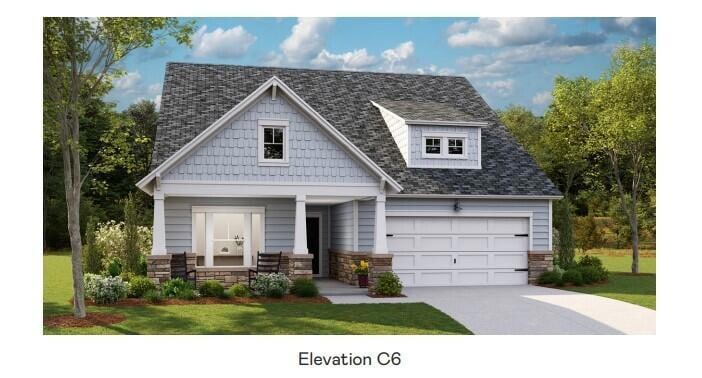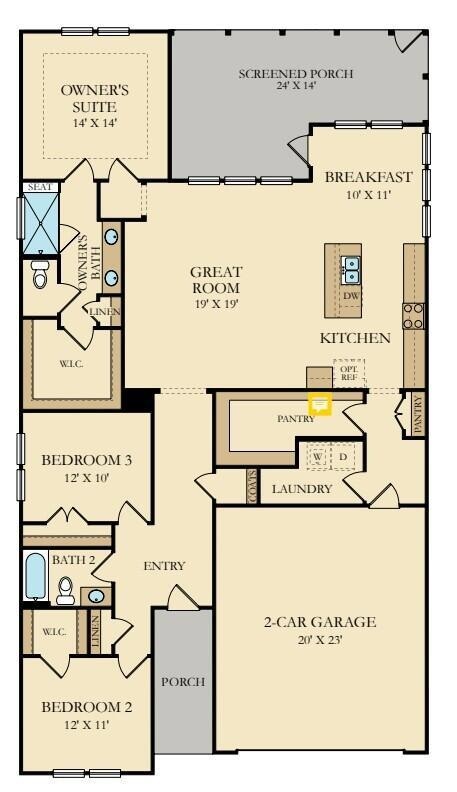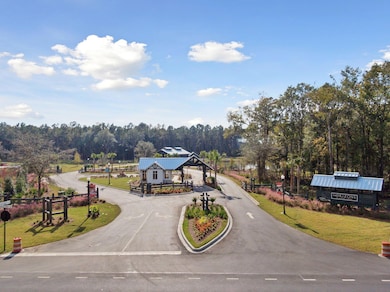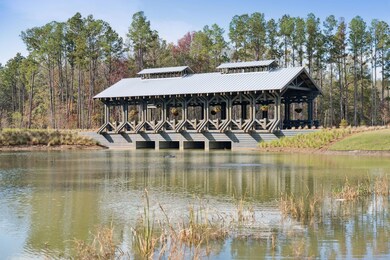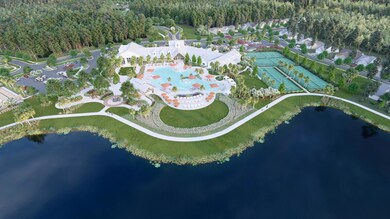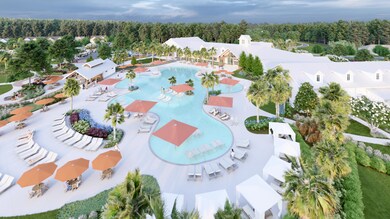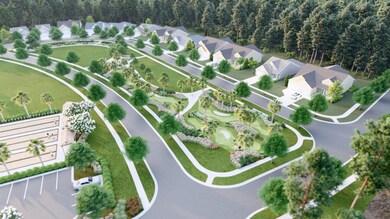1719 Tulip Shell St Summerville, SC 29472
Summers Corner NeighborhoodEstimated payment $2,942/month
Highlights
- Fitness Center
- Active Adult
- Clubhouse
- Under Construction
- Gated Community
- Traditional Architecture
About This Home
Discover HORIZONS, a place where you can wake up with countless opportunities but no commitments. Where new friends share stories, ideas and adventures. Coming soon the most sought-after amenities at your fingertips. This is Horizons at Summers Corner, an exciting new Active Adult community in Summerville, SC. Featuring innovative, low-maintenance single story new homes. White cabinets, quartz countertops, SS appliances w/ gourmet kitchen, fire place, LVP floors, tile bath and laundry floors and a huge zero entry wall to wall tile shower with shower head and pull-out sprayer. Relax on the large screened porch. Amenities to include fitness center, indoor and outdoor pool, tennis & pickle ball. all of this surrounded by the 26,000 sq ft clubhouse
Home Details
Home Type
- Single Family
Year Built
- Built in 2025 | Under Construction
Lot Details
- 6,534 Sq Ft Lot
- Irrigation
HOA Fees
- $273 Monthly HOA Fees
Parking
- 2 Car Attached Garage
- Garage Door Opener
Home Design
- Traditional Architecture
- Slab Foundation
- Architectural Shingle Roof
- Vinyl Siding
Interior Spaces
- 1,921 Sq Ft Home
- 1-Story Property
- Tray Ceiling
- Smooth Ceilings
- High Ceiling
- Gas Log Fireplace
- Family Room with Fireplace
Kitchen
- Eat-In Kitchen
- Built-In Electric Oven
- Gas Cooktop
- Range Hood
- Microwave
- Dishwasher
- Kitchen Island
- Disposal
Flooring
- Ceramic Tile
- Luxury Vinyl Plank Tile
Bedrooms and Bathrooms
- 3 Bedrooms
- Walk-In Closet
- 2 Full Bathrooms
Laundry
- Laundry Room
- Washer Hookup
Outdoor Features
- Screened Patio
- Rain Gutters
- Front Porch
Schools
- Sand Hill Elementary School
- East Edisto Middle School
- Ashley Ridge High School
Utilities
- Forced Air Heating and Cooling System
- Heating System Uses Natural Gas
- Tankless Water Heater
Listing and Financial Details
- Home warranty included in the sale of the property
Community Details
Overview
- Active Adult
- Front Yard Maintenance
- Built by Lennar
- Summers Corner Subdivision
Recreation
- Fitness Center
- Community Pool
- Park
- Trails
Additional Features
- Clubhouse
- Gated Community
Map
Home Values in the Area
Average Home Value in this Area
Property History
| Date | Event | Price | List to Sale | Price per Sq Ft |
|---|---|---|---|---|
| 10/29/2025 10/29/25 | For Sale | $425,550 | -- | $222 / Sq Ft |
Source: CHS Regional MLS
MLS Number: 25029053
- 1049 Tulip Shell St
- 1002 Sagegrass St
- 1233 Marsh Royal St
- 1109 Darling St
- 1107 Bellwether Ln
- 1109 Bellwether Ln
- 1079 Fitzgerald Ct
- 1087 Fitzgerald Ct
- 1133 Cooper Point St
- 1122 Ark Shell Dr
- GEORGETOWN Plan at Sweetgrass at Summers Corner - Arbor Collection
- FULTON Plan at Sweetgrass at Summers Corner - Arbor Collection
- FANNING Plan at Sweetgrass at Summers Corner - Arbor Collection
- KENSINGTON Plan at Sweetgrass at Summers Corner - Arbor Collection
- JASPER Plan at Sweetgrass at Summers Corner - Arbor Collection
- HENNINGER Plan at Sweetgrass at Summers Corner - Arbor Collection
- HANOVER Plan at Sweetgrass at Summers Corner - Arbor Collection
- LITCHFIELD II Plan at Sweetgrass at Summers Corner - Arbor Collection
- 1011 Locals St
- 105 Coast St
- 894 Clay Field Trail
- 223 Gnarly Oak Ln
- 146 Wood Sage Run
- 1382 Clay Field Trail
- 142 Maritime Way
- 234 Swan Dr
- 120 Lefton Landing
- 130 Paddle Boat Way
- 1001 Linger Longer Dr
- 109 Swan Dr
- 148 Golfview Ln
- 107 Goose Rd
- 228 Silverwood Ln
- 1005 Sonoran Cir
- 9000 Palm Passage Loop
- 177 Cherry Grove Dr
- 482 Oak View Way
- 10825 Dorchester Rd
- 225 Red Bluff St
- 1011 Swamp Harrier Ave
