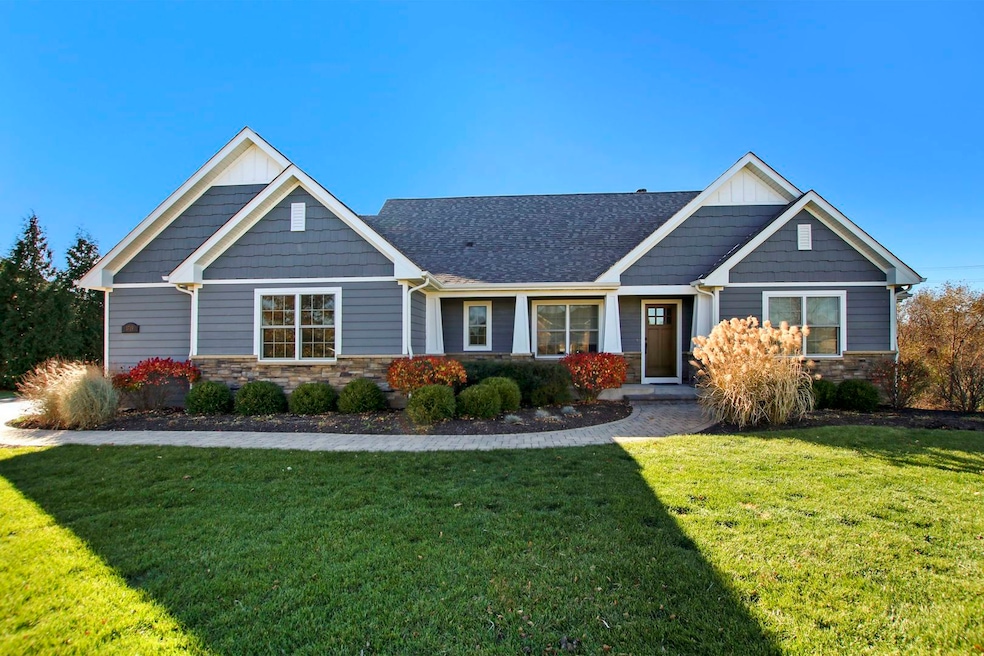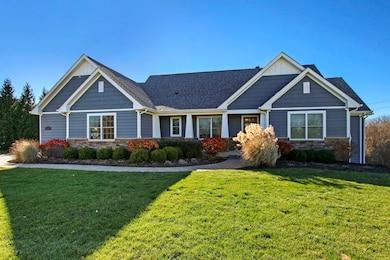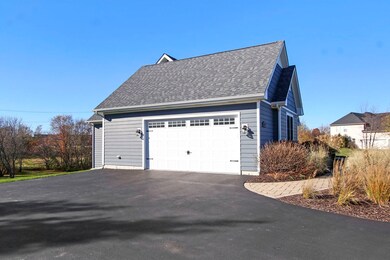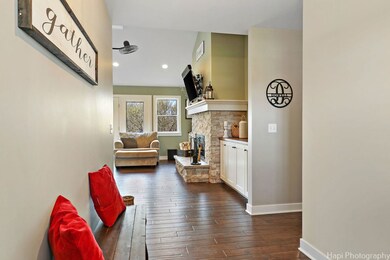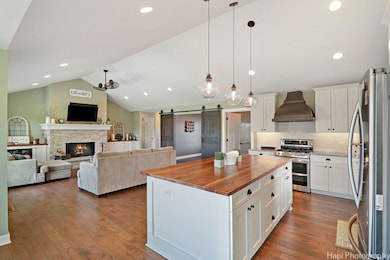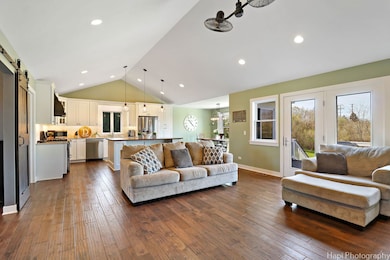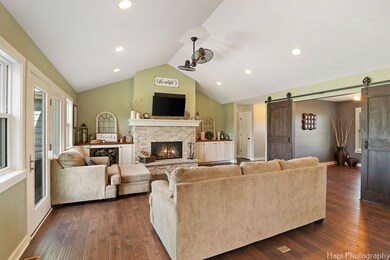
1719 Vivian Way Ct Mc Henry, IL 60051
Northwest Lakemoor NeighborhoodHighlights
- Spa
- Landscaped Professionally
- Recreation Room
- Open Floorplan
- Deck
- Vaulted Ceiling
About This Home
As of June 2024Welcome to your dream home nestled on over 1.68 acres of serene landscape! This stunning 2018 custom-built home boasts meticulous craftsmanship and modern amenities throughout. As you step inside, be greeted by the warmth of walnut floors guiding you through the spacious main level with stunning open floor plan. The heart of the home features a gourmet kitchen adorned with soft-close cabinets, gleaming stainless-steel appliances, and granite counters, perfect for culinary enthusiasts and entertaining alike. Relax and unwind in the cozy ambiance of the wood-burning gas fireplace, adding charm and comfort to the living spaces. The main level offers two generously sized bedrooms including an amazing owner's suite complete with vaulted ceilings, a water closet, step-in shower, and dual sinks for added luxury and convenience. Venture downstairs to discover the fully finished walk-out basement, offering two additional bedrooms, bathroom and huge family area, providing ample space for guests or creating a personalized retreat. Embrace the beauty of outdoor living on the expansive grounds, ideal for hosting gatherings or enjoying peaceful moments on the gorgeous weather tech deck and relaxing in the hot tub surrounded by nature. With its thoughtful design and abundance of features, this home offers a rare opportunity for refined living in a picturesque setting. Don't miss your chance to make this exquisite property your own!
Last Agent to Sell the Property
Keller Williams Success Realty License #475168070 Listed on: 05/13/2024

Last Buyer's Agent
Becky Wipperfurth
Redfin Corporation License #475162402

Home Details
Home Type
- Single Family
Est. Annual Taxes
- $12,410
Year Built
- Built in 2018
Lot Details
- 1.6 Acre Lot
- Property has an invisible fence for dogs
- Landscaped Professionally
- Paved or Partially Paved Lot
- Backs to Trees or Woods
HOA Fees
- $25 Monthly HOA Fees
Parking
- 2 Car Detached Garage
- Garage Transmitter
- Garage Door Opener
- Driveway
- Parking Included in Price
Home Design
- Ranch Style House
- Asphalt Roof
- Concrete Perimeter Foundation
Interior Spaces
- 3,734 Sq Ft Home
- Open Floorplan
- Built-In Features
- Vaulted Ceiling
- Ceiling Fan
- Wood Burning Fireplace
- Fireplace With Gas Starter
- Attached Fireplace Door
- Blinds
- Family Room with Fireplace
- Formal Dining Room
- Home Office
- Recreation Room
- Storage Room
Kitchen
- Double Oven
- Range
- Microwave
- Dishwasher
- Stainless Steel Appliances
- Granite Countertops
Flooring
- Wood
- Partially Carpeted
- Laminate
Bedrooms and Bathrooms
- 4 Bedrooms
- 4 Potential Bedrooms
- Walk-In Closet
- Bathroom on Main Level
- 3 Full Bathrooms
- Dual Sinks
- Separate Shower
Laundry
- Laundry on main level
- Dryer
- Washer
- Sink Near Laundry
Partially Finished Basement
- Walk-Out Basement
- Finished Basement Bathroom
Home Security
- Storm Screens
- Carbon Monoxide Detectors
Outdoor Features
- Spa
- Deck
- Brick Porch or Patio
Schools
- Hilltop Elementary School
- Mchenry Middle School
- Mchenry Campus High School
Utilities
- Forced Air Heating and Cooling System
- Humidifier
- Baseboard Heating
- Heating System Uses Natural Gas
- Well
- Gas Water Heater
- Water Softener Leased
- Private or Community Septic Tank
Community Details
- Bob Lopresti Association
- Stilling Woods Estates Subdivision
- Property managed by Stilling Woods Estates Property Owners Assoc.
Listing and Financial Details
- Homeowner Tax Exemptions
Ownership History
Purchase Details
Home Financials for this Owner
Home Financials are based on the most recent Mortgage that was taken out on this home.Purchase Details
Home Financials for this Owner
Home Financials are based on the most recent Mortgage that was taken out on this home.Purchase Details
Purchase Details
Similar Homes in the area
Home Values in the Area
Average Home Value in this Area
Purchase History
| Date | Type | Sale Price | Title Company |
|---|---|---|---|
| Warranty Deed | $550,000 | None Listed On Document | |
| Special Warranty Deed | $35,000 | Fidelity National Title | |
| Sheriffs Deed | -- | None Available | |
| Deed | -- | Wheatland Title |
Mortgage History
| Date | Status | Loan Amount | Loan Type |
|---|---|---|---|
| Open | $50,995 | Credit Line Revolving | |
| Open | $200,000 | New Conventional | |
| Previous Owner | $345,000 | New Conventional | |
| Previous Owner | $348,500 | Adjustable Rate Mortgage/ARM | |
| Previous Owner | $348,500 | Commercial | |
| Previous Owner | $28,000 | New Conventional |
Property History
| Date | Event | Price | Change | Sq Ft Price |
|---|---|---|---|---|
| 06/20/2024 06/20/24 | Sold | $550,000 | 0.0% | $147 / Sq Ft |
| 05/17/2024 05/17/24 | Pending | -- | -- | -- |
| 05/13/2024 05/13/24 | For Sale | $550,000 | -- | $147 / Sq Ft |
Tax History Compared to Growth
Tax History
| Year | Tax Paid | Tax Assessment Tax Assessment Total Assessment is a certain percentage of the fair market value that is determined by local assessors to be the total taxable value of land and additions on the property. | Land | Improvement |
|---|---|---|---|---|
| 2023 | $12,844 | $149,547 | $31,494 | $118,053 |
| 2022 | $12,410 | $138,739 | $29,218 | $109,521 |
| 2021 | $11,806 | $129,204 | $27,210 | $101,994 |
| 2020 | $11,394 | $123,818 | $26,076 | $97,742 |
| 2019 | $11,244 | $117,575 | $24,761 | $92,814 |
| 2018 | $8,133 | $76,315 | $23,638 | $52,677 |
| 2017 | $2,551 | $22,185 | $22,185 | $0 |
| 2016 | $2,481 | $20,734 | $20,734 | $0 |
| 2013 | -- | $20,413 | $20,413 | $0 |
Agents Affiliated with this Home
-
Dawn Bremer

Seller's Agent in 2024
Dawn Bremer
Keller Williams Success Realty
(847) 456-6334
5 in this area
666 Total Sales
-

Buyer's Agent in 2024
Becky Wipperfurth
Redfin Corporation
(815) 353-0600
Map
Source: Midwest Real Estate Data (MRED)
MLS Number: 12054519
APN: 10-30-151-014
- 1707 Vivian Way Ct
- Lot 37 Margaret Ct
- 1815 Margaret Ct
- 1811 Mason Corte Dr
- 1817 Margaret Ct
- 2909 Julia Way
- 1718 W Lincoln Rd
- 2314 Tyler Trail
- 2304 Truman Trail
- 2310 Truman Trail
- 2001 Anthony Ln
- 2325 Truman Trail
- 1510 Hillside Ln
- 2220 N Woodlawn Park Ave
- 1506 Arabian Spur
- 2015 N Woodlawn Park Ave
- 3301 Bergamot Path
- 3907 Riverside Dr
- 3905 Riverside Dr
- 4406 Gray Wolf Cir
