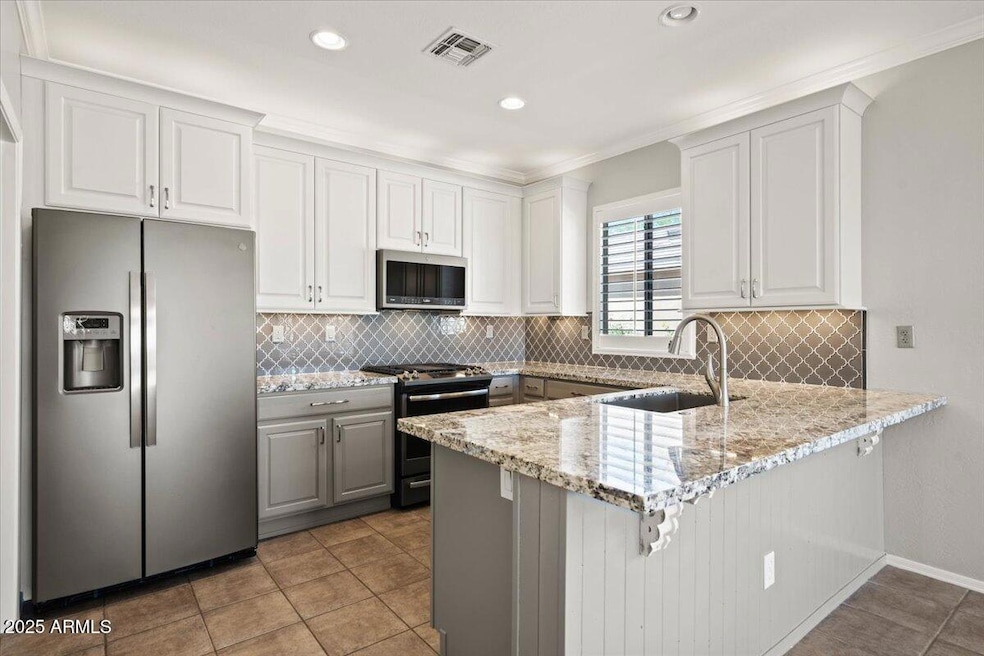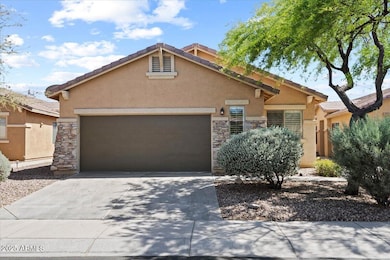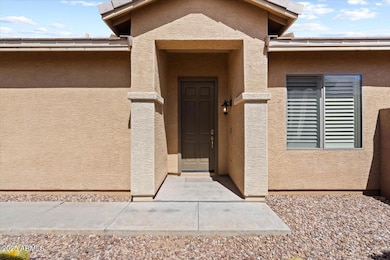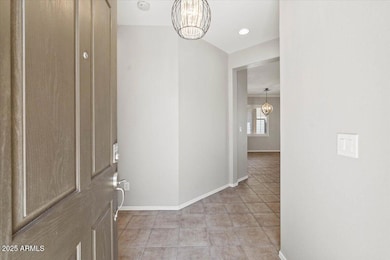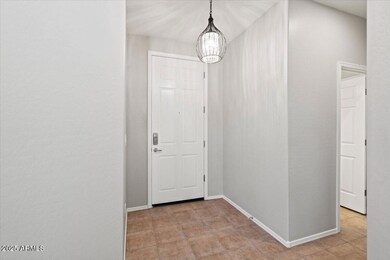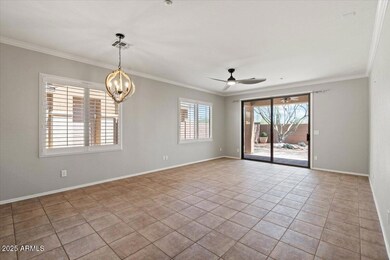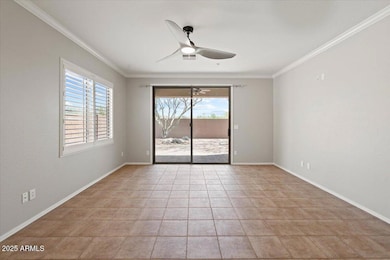
1719 W Owens Way Unit 32 Anthem, AZ 85086
Estimated payment $2,989/month
Highlights
- Golf Course Community
- Fitness Center
- Community Lake
- Diamond Canyon Elementary School Rated A-
- Gated with Attendant
- Santa Barbara Architecture
About This Home
This must-see updated Mojave model is located within the desirable Anthem Country Club that will surely quiet the mind and soothe the soul. A bright, spacious, freshly painted and functional floor plan complemented by Plantation shutters and crown moldings are all tasteful accents. A REMODELED kitchen with new upper cabinets, stunning granite slab countertops, decorative backsplash, and matching GE appliances easily sets the stage for functional cooking. There is a separate laundry/utility room with sink and lots of storage. The brand new epoxy flooring in the two car garage plus a NEW TRANE HVAC system with transferrable warranty further supports this property's desirability. The master bedroom includes a walk-in closet and room for plenty of storage.
Master bath features double sinks with quartz countertop and space is large and inviting. Shower tub in secondary bathroom with quartz countertop and built-in storage closet. Den/office flex space adds even more options. The low maintenance backyard will leave you with time for entertaining and back patio space is already pavered and ready for your fire pit and chairs.
Country Club Lifestyle with Resort Style Amenities...Anthem Country Club is managed by Club Corp which offers many great benefits to members that reciprocate around the world! Two 18 hole golf courses, Persimmons and Ironwood, designed by Greg Nash. 2 Pro shops, 2 sets of men's and women's lounges / locker rooms, 2 member restaurants, 2 gyms, 2 pools, 2 spas, several tennis courts, Gorgeous Ball Room for ongoing Member events and private events venues available as well, 2 Impressive guard gated entrances, all surrounded by breathtaking mountain and golf course views...you will love being a member of the Anthem Golf & Country Club!
Home Details
Home Type
- Single Family
Est. Annual Taxes
- $1,981
Year Built
- Built in 2004
Lot Details
- 4,787 Sq Ft Lot
- Desert faces the front and back of the property
- Block Wall Fence
- Sprinklers on Timer
HOA Fees
Parking
- 2 Car Garage
Home Design
- Santa Barbara Architecture
- Wood Frame Construction
- Tile Roof
- Stucco
Interior Spaces
- 1,454 Sq Ft Home
- 1-Story Property
- Ceiling height of 9 feet or more
- Ceiling Fan
- Double Pane Windows
- Low Emissivity Windows
- Intercom
- Washer and Dryer Hookup
Kitchen
- Eat-In Kitchen
- Built-In Microwave
- Granite Countertops
Flooring
- Carpet
- Tile
Bedrooms and Bathrooms
- 3 Bedrooms
- 2 Bathrooms
- Dual Vanity Sinks in Primary Bathroom
Schools
- Anthem Elementary And Middle School
- Boulder Creek High School
Utilities
- Cooling System Updated in 2021
- Central Air
- Heating System Uses Natural Gas
- High Speed Internet
- Cable TV Available
Additional Features
- No Interior Steps
- Covered patio or porch
Listing and Financial Details
- Tax Lot 84
- Assessor Parcel Number 211-86-640
Community Details
Overview
- Association fees include ground maintenance, street maintenance
- Aam, Llc Association, Phone Number (623) 742-6030
- Accca Association, Phone Number (623) 742-6030
- Association Phone (623) 742-6030
- Built by Del Webb
- Anthem Country Club Subdivision, Mojave Floorplan
- Community Lake
Recreation
- Golf Course Community
- Tennis Courts
- Pickleball Courts
- Fitness Center
- Heated Community Pool
- Community Spa
- Bike Trail
Additional Features
- Recreation Room
- Gated with Attendant
Map
Home Values in the Area
Average Home Value in this Area
Tax History
| Year | Tax Paid | Tax Assessment Tax Assessment Total Assessment is a certain percentage of the fair market value that is determined by local assessors to be the total taxable value of land and additions on the property. | Land | Improvement |
|---|---|---|---|---|
| 2025 | $1,981 | $16,838 | -- | -- |
| 2024 | $2,329 | $16,037 | -- | -- |
| 2023 | $2,329 | $29,400 | $5,880 | $23,520 |
| 2022 | $2,246 | $21,710 | $4,340 | $17,370 |
| 2021 | $2,001 | $20,080 | $4,010 | $16,070 |
| 2020 | $1,957 | $18,680 | $3,730 | $14,950 |
| 2019 | $2,171 | $17,850 | $3,570 | $14,280 |
| 2018 | $1,825 | $17,030 | $3,400 | $13,630 |
| 2017 | $1,791 | $16,310 | $3,260 | $13,050 |
| 2016 | $1,614 | $15,710 | $3,140 | $12,570 |
| 2015 | $1,504 | $15,180 | $3,030 | $12,150 |
Property History
| Date | Event | Price | Change | Sq Ft Price |
|---|---|---|---|---|
| 06/25/2025 06/25/25 | Price Changed | $475,000 | -4.0% | $327 / Sq Ft |
| 01/20/2025 01/20/25 | Price Changed | $495,000 | +2.1% | $340 / Sq Ft |
| 01/17/2025 01/17/25 | For Sale | $485,000 | 0.0% | $334 / Sq Ft |
| 07/17/2023 07/17/23 | Rented | $2,600 | +4.0% | -- |
| 05/21/2023 05/21/23 | For Rent | $2,500 | 0.0% | -- |
| 06/27/2022 06/27/22 | Rented | $2,500 | 0.0% | -- |
| 05/30/2022 05/30/22 | Price Changed | $2,500 | 0.0% | $2 / Sq Ft |
| 05/17/2022 05/17/22 | Sold | $477,200 | 0.0% | $328 / Sq Ft |
| 05/17/2022 05/17/22 | For Rent | $2,700 | 0.0% | -- |
| 05/03/2022 05/03/22 | Pending | -- | -- | -- |
| 04/13/2022 04/13/22 | For Sale | $490,000 | +100.0% | $337 / Sq Ft |
| 08/09/2019 08/09/19 | Sold | $245,000 | 0.0% | $169 / Sq Ft |
| 07/13/2019 07/13/19 | Pending | -- | -- | -- |
| 07/05/2019 07/05/19 | For Sale | $245,000 | +43.3% | $169 / Sq Ft |
| 10/06/2014 10/06/14 | Sold | $171,000 | -4.9% | $118 / Sq Ft |
| 09/06/2014 09/06/14 | For Sale | $179,900 | -- | $124 / Sq Ft |
Purchase History
| Date | Type | Sale Price | Title Company |
|---|---|---|---|
| Warranty Deed | $477,200 | First American Title | |
| Warranty Deed | $320,000 | Old Republic Title Agency | |
| Warranty Deed | $245,000 | Os National Llc | |
| Warranty Deed | $238,400 | Os National Llc | |
| Warranty Deed | $199,000 | First American Title Ins Co | |
| Cash Sale Deed | $171,000 | Security Title Agency | |
| Interfamily Deed Transfer | -- | None Available | |
| Corporate Deed | $239,480 | Sun Title Agency Co |
Mortgage History
| Date | Status | Loan Amount | Loan Type |
|---|---|---|---|
| Previous Owner | $186,000 | New Conventional | |
| Previous Owner | $183,750 | New Conventional | |
| Previous Owner | $183,750 | New Conventional | |
| Previous Owner | $400,000,000 | Construction | |
| Previous Owner | $1,724,999 | New Conventional | |
| Previous Owner | $160,300 | New Conventional | |
| Previous Owner | $159,200 | New Conventional | |
| Previous Owner | $191,584 | Purchase Money Mortgage |
Similar Homes in the area
Source: Arizona Regional Multiple Listing Service (ARMLS)
MLS Number: 6807626
APN: 211-86-640
- 40130 N Thunder Hills Ct Unit 32
- 1676 W Owens Way
- 1760 W Morse Dr
- 1635 W Owens Way Unit 32
- 1623 W Owens Way
- 0 N 9th Ave Unit 6524872
- 1626 W Morse Dr Unit 32
- 39617 N Prairie Ln Unit 55
- 1861 W Dion Dr
- 1557 W Laurel Greens Ct Unit 28
- 1873 W Dion Dr
- 1569 W Laurel Greens Ct
- 2026 W Hidden Treasure Way Unit 29
- 40201 N Hickok Trail
- 40614 N Harbour Town Ct
- 40715 N Harbour Town Ct
- 40607 N Candlewyck Ln Unit 34
- 1910 W Spirit Ct
- 40722 N Harbour Town Ct Unit 24
- 40816 N Harbour Town Way
- 40114 N Thunder Hills Ct
- 1748 W Twain Dr
- 1752 W Twain Dr
- 1776 W Owens Way
- 1760 W Morse Dr
- 40309 N Bell Meadow Trail
- 39816 N Thunder Hills Ln
- 39904 N Bell Meadow Trail
- 40309 N La Cantera Ct
- 1653 W Ainsworth Dr
- 40505 N Lytham Ct
- 39519 N White Tail Ln
- 40614 N Harbour Town Ct
- 40806 N Lytham Ct
- 40834 N Noble Hawk Way
- 1916 W Spirit Ct Unit 24
- 40838 N Prestancia Ct Unit 38
- 1537 W Spirit Dr
- 2222 W Morse Ct Unit 37
- 41112 N Prestancia Dr
