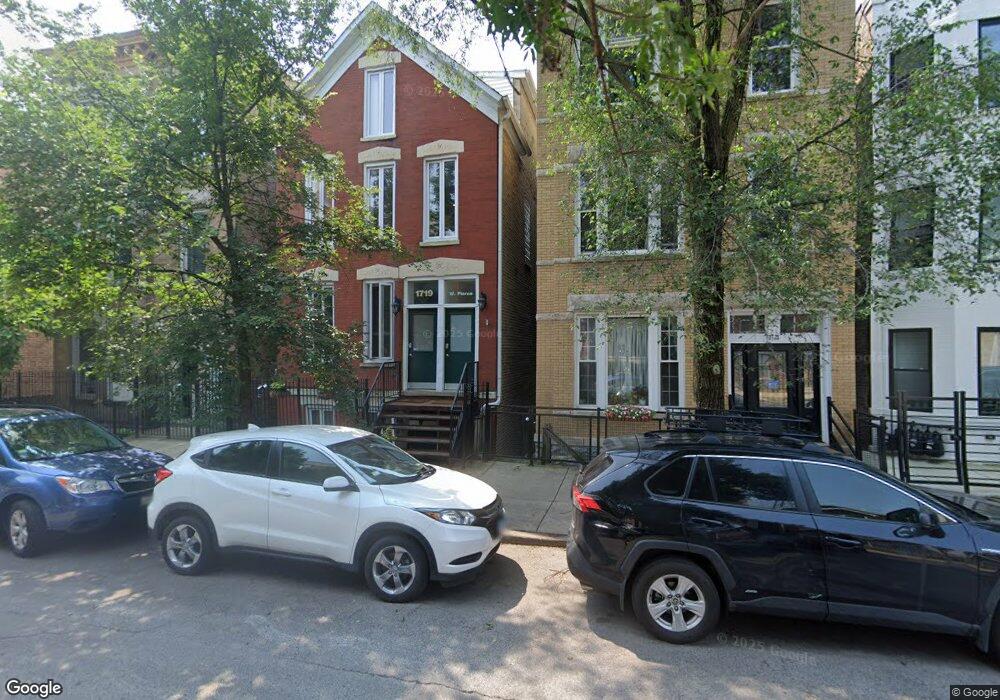1719 W Pierce Ave Unit 1 Chicago, IL 60622
Wicker Park Neighborhood
2
Beds
2
Baths
1,050
Sq Ft
--
Built
About This Home
This home is located at 1719 W Pierce Ave Unit 1, Chicago, IL 60622. 1719 W Pierce Ave Unit 1 is a home located in Cook County with nearby schools including Rodolfo Lozano Bilingual and International Center, Wells Community Academy High School, and Rowe Elementary School.
Create a Home Valuation Report for This Property
The Home Valuation Report is an in-depth analysis detailing your home's value as well as a comparison with similar homes in the area
Home Values in the Area
Average Home Value in this Area
Tax History Compared to Growth
Map
Nearby Homes
- 1723 W North Ave Unit 1
- 1611 N Hermitage Ave Unit 206
- 1611 N Hermitage Ave Unit 205
- 1721 W Pierce Ave
- 1748 W North Ave
- 1747 W Pierce Ave Unit 2
- 1653 W North Ave
- 1521 N Paulina St Unit 3R
- 1633 W North Ave
- 1624 W Pierce Ave
- 1455 N Paulina St
- 1635 N Honore St
- 1636 W Julian St
- 1418-22 N Elk Grove Ave
- 1412 N Elk Grove Ave Unit B
- 1412 N Elk Grove Ave Unit F
- 1412 N Elk Grove Ave Unit C
- 1412 N Elk Grove Ave Unit A
- 1412 N Elk Grove Ave Unit D
- 1412 N Elk Grove Ave Unit E
- 1719 W Pierce Ave
- 1721 W Pierce Ave Unit 2F
- 1717 W Pierce Ave
- 1723 W Pierce Ave
- 1723 W Pierce Ave Unit 1
- 1723 W Pierce Ave Unit 2
- 1723 W Pierce Ave Unit 3
- 1713 W Pierce Ave
- 1725 W Pierce Ave Unit 17252
- 1725 W Pierce Ave Unit 17251
- 1725 W Pierce Ave Unit 2
- 1725 W Pierce Ave
- 1727 W Pierce Ave Unit 1
- 1727 W Pierce Ave Unit 17271
- 1727 W Pierce Ave Unit 17272
- 1731 W Pierce Ave Unit 1
- 1731 W Pierce Ave Unit 2
- 1731 W Pierce Ave Unit 1
- 1731 W Pierce Ave
- 1718 W Le Moyne St Unit 2
