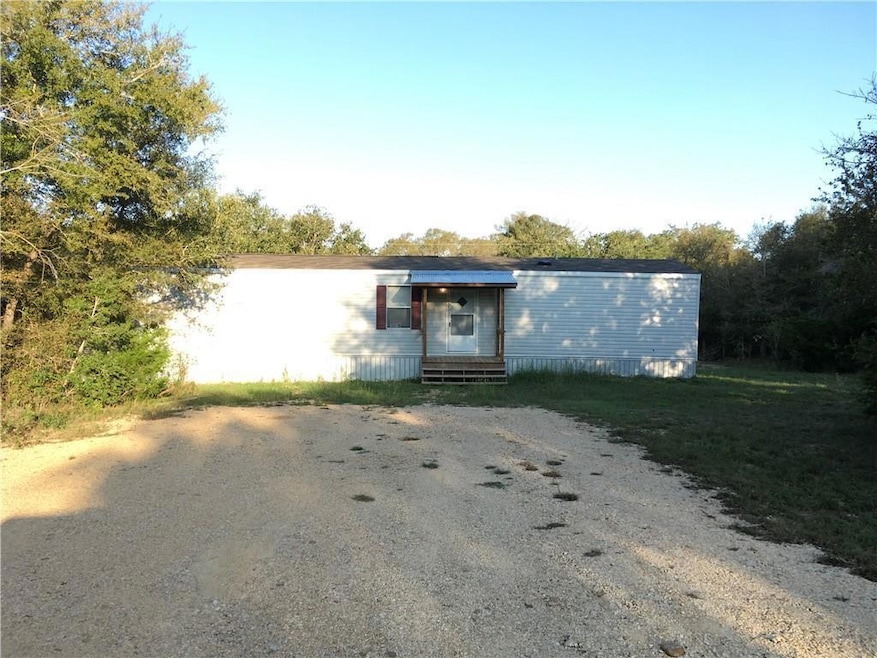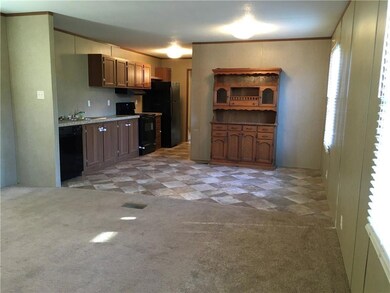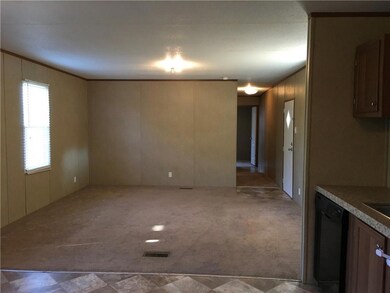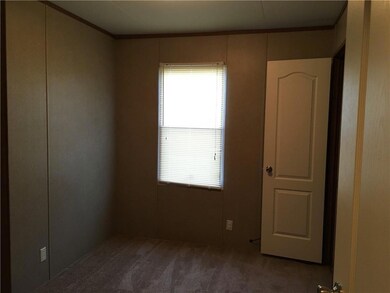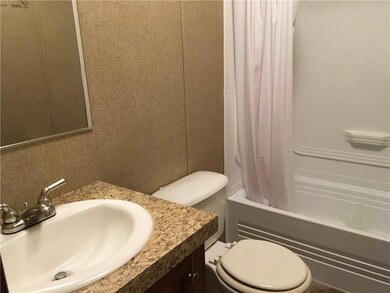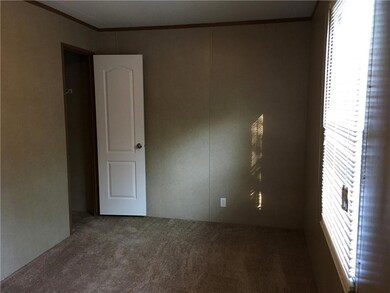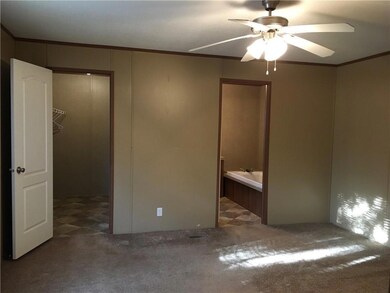1719 Watterson Rd Unit 1 Red Rock, TX 78662
Highlights
- Open Floorplan
- Wooded Lot
- No HOA
- Deck
- Rural View
- Covered patio or porch
About This Home
Enjoy quiet evenings and country living surrounded by trees for ultimate privacy. This 3 bedroom 2 bathroom home has a laundry/mud room, dining room and features a split floor plan with walk through kitchen. The yard is not fenced, water is included with rent.
Listing Agent
Helta Homes Brokerage Phone: (512) 522-9818 License #0719950 Listed on: 07/01/2025
Property Details
Home Type
- Mobile/Manufactured
Year Built
- Built in 1995
Lot Details
- 0.25 Acre Lot
- East Facing Home
- Open Lot
- Wooded Lot
Home Design
- Pillar, Post or Pier Foundation
- Shingle Roof
- Aluminum Siding
Interior Spaces
- 1,050 Sq Ft Home
- 1-Story Property
- Open Floorplan
- Built-In Features
- Blinds
- Rural Views
Kitchen
- Eat-In Kitchen
- Electric Range
- Dishwasher
Flooring
- Carpet
- Laminate
Bedrooms and Bathrooms
- 3 Main Level Bedrooms
- Walk-In Closet
- In-Law or Guest Suite
- 2 Full Bathrooms
- Double Vanity
- Soaking Tub
Parking
- 2 Parking Spaces
- Outside Parking
Outdoor Features
- Deck
- Covered patio or porch
Schools
- Red Rock Elementary School
- Cedar Creek Intermediate
- Cedar Creek High School
Utilities
- Central Heating and Cooling System
- Vented Exhaust Fan
- Aerobic Septic System
Listing and Financial Details
- Security Deposit $1,500
- Tenant pays for all utilities
- The owner pays for management
- 12 Month Lease Term
- $75 Application Fee
- Assessor Parcel Number R81449
Community Details
Overview
- No Home Owners Association
- Bastrop Rural 006 Subdivision
- Property managed by Platinum Peak Property Management
Pet Policy
- Pet Deposit $500
- Dogs and Cats Allowed
- Large pets allowed
Map
Source: Unlock MLS (Austin Board of REALTORS®)
MLS Number: 9659067
- 225 Lockwood Rd
- 914 Sand Hills Rd
- 1931 Watterson Rd
- 870 Sand Hills Rd
- 0 Farm To Market 535
- 1740 Sandy Creek Rd
- 1766 Sandy Creek Rd
- 198 Anderson Ln
- 490 John Craft Rd
- 182 Little Ranch Rd
- 212 Meuth Cemetery Rd
- 277 Meuth Cemetery Rd
- TBD Anderson Ln
- 285 Watterson School Rd
- 3018 Farm To Market 535
- 0B Fm 86
- 159 Starlight Path
- 111 Starlight Path
- TBD New Moon Ct
