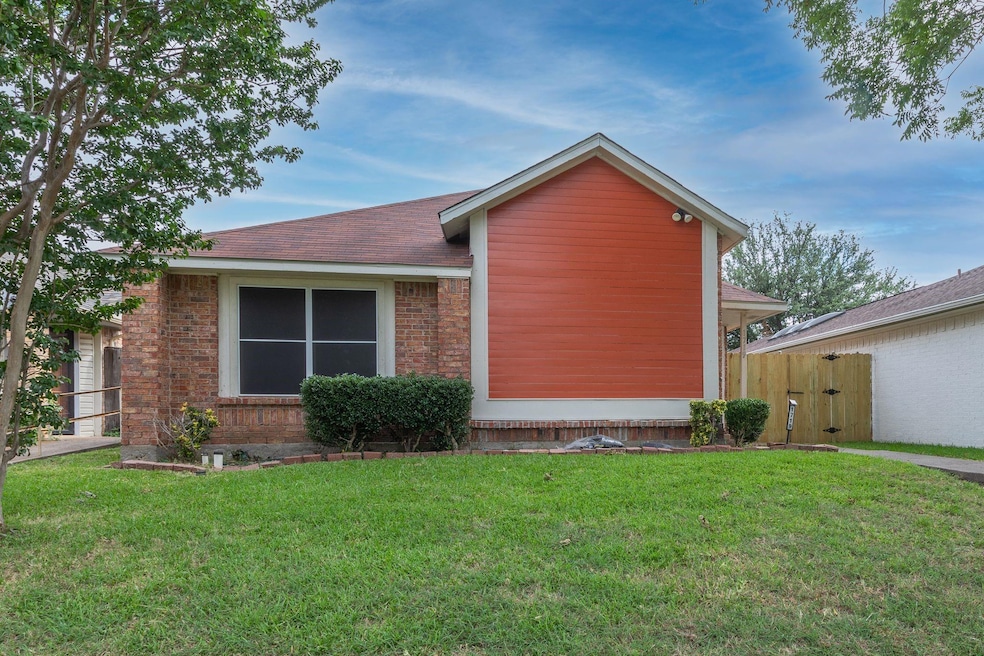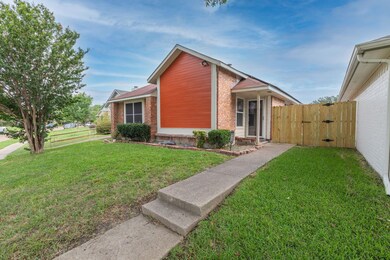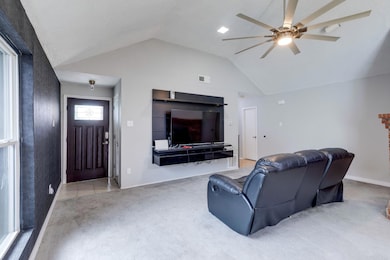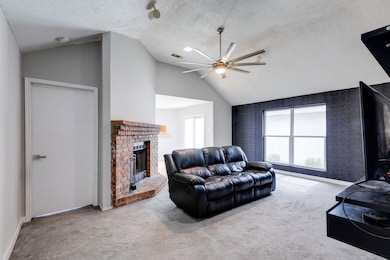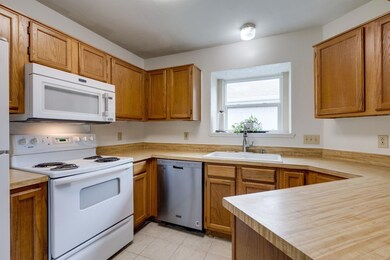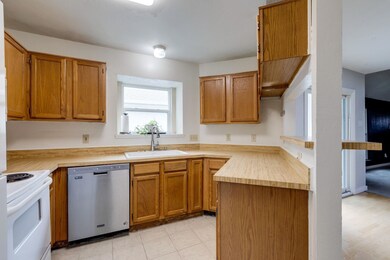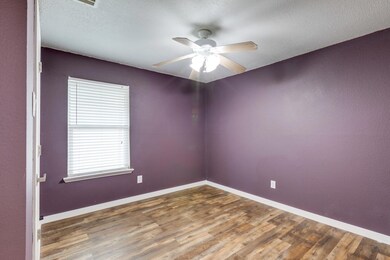
1719 Windmill Ln Mesquite, TX 75149
Downtown Mesquite NeighborhoodHighlights
- Solar Power System
- 2 Car Attached Garage
- Tankless Water Heater
- Covered patio or porch
- Double Vanity
- Laundry in Utility Room
About This Home
As of August 2024GREAT LOCATION!! Walk into a cozy open floor plan with tankless hot water heater, solar panels, ceiling fans in all the bedrooms. Living room has a wood burning fireplace, large ceiling fan and built in entertainment center. Enjoy dining with a side entrance to another patio with solar panels. Primary bedroom offers a bathroom with dual sinks, storage closet and walk out to a private patio from the bedroom. Large two car garage with access to side yard. Newly replaced, wood fence and roof. Close to Parks, Eating Places, Sunnyvale Baylor, Scott & White Hospital, doctors office. Must see property. PRICE REDUCTED !!!!!
Last Agent to Sell the Property
Linwood Realty, LLC Brokerage Phone: 214-276-2303 License #0362823 Listed on: 06/26/2024
Home Details
Home Type
- Single Family
Est. Annual Taxes
- $3,051
Year Built
- Built in 1985
Lot Details
- 4,661 Sq Ft Lot
- Wood Fence
- Few Trees
Parking
- 2 Car Attached Garage
- Alley Access
- Rear-Facing Garage
- Garage Door Opener
- Driveway
Home Design
- Brick Exterior Construction
- Slab Foundation
- Frame Construction
- Composition Roof
Interior Spaces
- 1,372 Sq Ft Home
- 1-Story Property
- Wood Burning Fireplace
- Brick Fireplace
- Window Treatments
Kitchen
- Electric Oven
- Electric Range
- <<microwave>>
- Dishwasher
- Disposal
Flooring
- Carpet
- Laminate
Bedrooms and Bathrooms
- 3 Bedrooms
- 2 Full Bathrooms
- Double Vanity
Laundry
- Laundry in Utility Room
- Full Size Washer or Dryer
- Electric Dryer Hookup
Eco-Friendly Details
- Solar Power System
- Heating system powered by active solar
Outdoor Features
- Covered patio or porch
Schools
- Shaw Elementary School
- Agnew Middle School
- Mesquite High School
Utilities
- Central Air
- Heating Available
- Tankless Water Heater
- High Speed Internet
- Cable TV Available
Community Details
- Samuell Park Farms East Subdivision
Listing and Financial Details
- Legal Lot and Block 22 / H
- Assessor Parcel Number 381722500H0220000
- $4,355 per year unexempt tax
Ownership History
Purchase Details
Home Financials for this Owner
Home Financials are based on the most recent Mortgage that was taken out on this home.Purchase Details
Home Financials for this Owner
Home Financials are based on the most recent Mortgage that was taken out on this home.Purchase Details
Home Financials for this Owner
Home Financials are based on the most recent Mortgage that was taken out on this home.Purchase Details
Home Financials for this Owner
Home Financials are based on the most recent Mortgage that was taken out on this home.Purchase Details
Home Financials for this Owner
Home Financials are based on the most recent Mortgage that was taken out on this home.Purchase Details
Purchase Details
Purchase Details
Purchase Details
Home Financials for this Owner
Home Financials are based on the most recent Mortgage that was taken out on this home.Purchase Details
Similar Homes in Mesquite, TX
Home Values in the Area
Average Home Value in this Area
Purchase History
| Date | Type | Sale Price | Title Company |
|---|---|---|---|
| Deed | -- | Alamo Title Company | |
| Vendors Lien | -- | Allegiance Title | |
| Vendors Lien | -- | Fnt | |
| Vendors Lien | -- | -- | |
| Warranty Deed | -- | -- | |
| Warranty Deed | -- | Chicago Title | |
| Warranty Deed | -- | -- | |
| Trustee Deed | $77,152 | -- | |
| Vendors Lien | -- | -- | |
| Warranty Deed | -- | -- | |
| Quit Claim Deed | -- | -- |
Mortgage History
| Date | Status | Loan Amount | Loan Type |
|---|---|---|---|
| Closed | $171,000 | Construction | |
| Previous Owner | $127,150 | Credit Line Revolving | |
| Previous Owner | $111,500 | New Conventional | |
| Previous Owner | $96,800 | New Conventional | |
| Previous Owner | $81,417 | FHA | |
| Previous Owner | $83,460 | FHA | |
| Previous Owner | $101,300 | Unknown | |
| Previous Owner | $96,499 | No Value Available | |
| Previous Owner | $67,500 | No Value Available | |
| Previous Owner | $71,830 | FHA | |
| Closed | -- | No Value Available |
Property History
| Date | Event | Price | Change | Sq Ft Price |
|---|---|---|---|---|
| 06/26/2025 06/26/25 | Price Changed | $269,999 | -1.8% | $197 / Sq Ft |
| 05/31/2025 05/31/25 | Price Changed | $274,999 | -1.8% | $200 / Sq Ft |
| 05/07/2025 05/07/25 | Price Changed | $279,900 | -1.8% | $204 / Sq Ft |
| 04/24/2025 04/24/25 | Price Changed | $284,999 | -1.7% | $208 / Sq Ft |
| 04/12/2025 04/12/25 | Price Changed | $289,900 | 0.0% | $211 / Sq Ft |
| 04/01/2025 04/01/25 | For Sale | $289,999 | +11.6% | $211 / Sq Ft |
| 08/30/2024 08/30/24 | Sold | -- | -- | -- |
| 08/02/2024 08/02/24 | Pending | -- | -- | -- |
| 07/19/2024 07/19/24 | Price Changed | $259,900 | -3.7% | $189 / Sq Ft |
| 06/26/2024 06/26/24 | For Sale | $269,900 | -- | $197 / Sq Ft |
Tax History Compared to Growth
Tax History
| Year | Tax Paid | Tax Assessment Tax Assessment Total Assessment is a certain percentage of the fair market value that is determined by local assessors to be the total taxable value of land and additions on the property. | Land | Improvement |
|---|---|---|---|---|
| 2024 | $3,051 | $229,950 | $65,000 | $164,950 |
| 2023 | $3,051 | $186,570 | $47,000 | $139,570 |
| 2022 | $4,687 | $186,570 | $47,000 | $139,570 |
| 2021 | $3,820 | $144,860 | $40,000 | $104,860 |
| 2020 | $3,578 | $128,010 | $40,000 | $88,010 |
| 2019 | $3,726 | $128,010 | $40,000 | $88,010 |
| 2018 | $3,349 | $119,440 | $30,000 | $89,440 |
| 2017 | $3,346 | $119,440 | $25,000 | $94,440 |
| 2016 | $3,249 | $115,980 | $20,000 | $95,980 |
| 2015 | $1,477 | $83,710 | $20,000 | $63,710 |
| 2014 | $1,477 | $81,460 | $20,000 | $61,460 |
Agents Affiliated with this Home
-
Jacqueline Rico

Seller's Agent in 2025
Jacqueline Rico
DHS Realty
(469) 835-8481
8 Total Sales
-
D'Ann Linwood
D
Seller's Agent in 2024
D'Ann Linwood
Linwood Realty, LLC
(972) 220-0582
1 in this area
21 Total Sales
-
Trace Howard

Buyer's Agent in 2024
Trace Howard
Summit Cove Realty, Inc.
(817) 381-6199
1 in this area
136 Total Sales
Map
Source: North Texas Real Estate Information Systems (NTREIS)
MLS Number: 20646989
APN: 381722500H0220000
- 1714 Windmill Ln
- 1708 Wheatfield Dr
- 1736 Hackamore St
- 1621 Hackamore St
- 1612 Hackamore St
- 1520 Wheatfield Dr
- 1431 Windmill Ln
- 1312 Hackamore St
- 1309 Hackamore St
- 1308 Wheatfield Dr
- 708 Purple Sage Trail
- 422 Mustang Dr
- 1018 Sumner Dr
- 418 Ranchero Dr
- 1324 Paintbrush St
- 613 Purple Sage Trail
- 1208 Wildflower Ln
- 905 Yosemite Trail
- 1114 Dandelion Dr
- 1104 Primrose St
