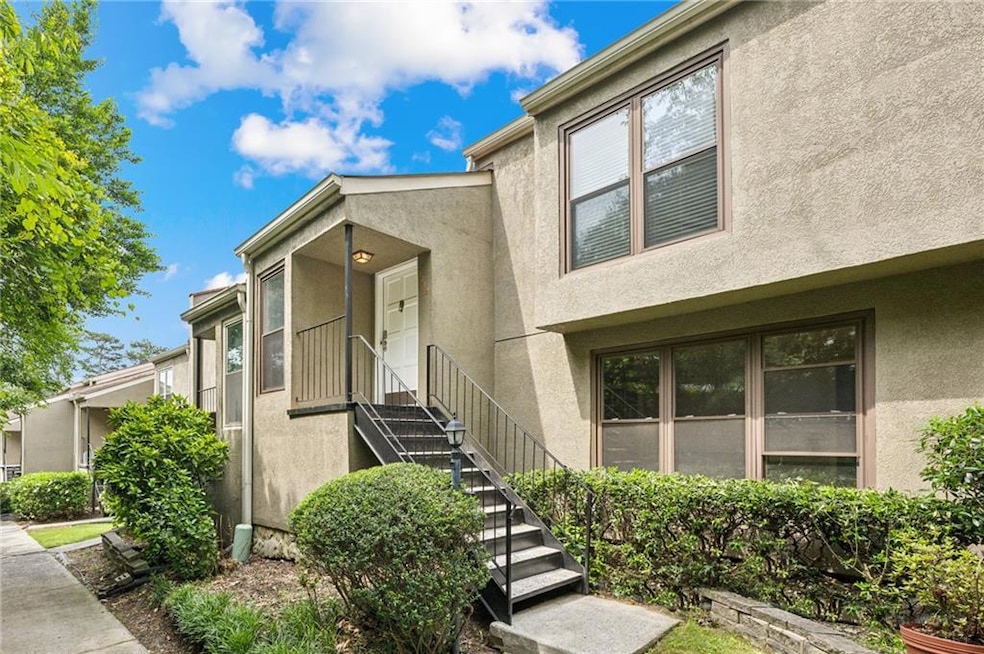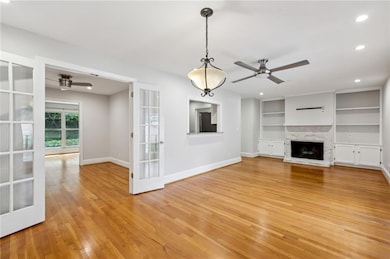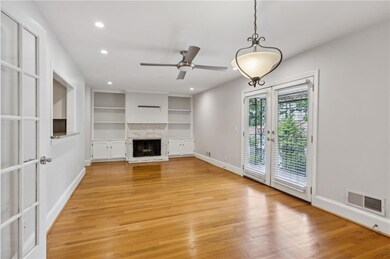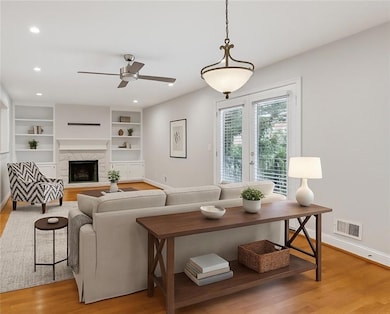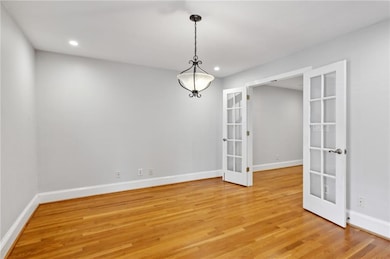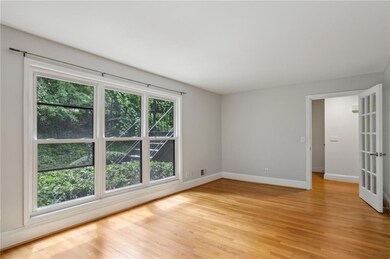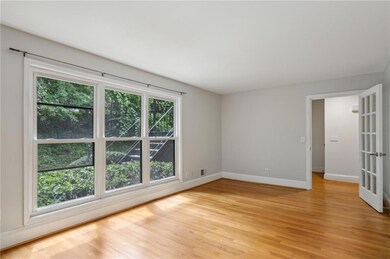1719 Woodcliff Ct NE Atlanta, GA 30329
Briarcliff Heights NeighborhoodEstimated payment $2,776/month
Highlights
- City View
- Oversized primary bedroom
- Wood Flooring
- Druid Hills High School Rated A-
- Traditional Architecture
- Stone Countertops
About This Home
Charming Townhome in Prime North Druid Hills Location! Tucked away behind lush trees, this delightful 3-bedroom, 2.5-bath townhome is a hidden
gem in a quiet, well-established community just a short walk from vibrant North Druid Hills and the newly developed CHOA campus, featuring 20 acres
of green space and scenic walking trails. This serene neighborhood offers fantastic amenities, including a pool, clubhouse, dog-walking areas, low HOA
fees, and ample guest parking. Inside, the inviting den features a cozy stone fireplace framed by built-in bookshelves, perfect for relaxing evenings. A
charming front garden with mature plantings enhances the home’s curb appeal, while fresh paint throughout and a newer HVAC unit make it truly
move-in ready. The attached 2-car garage includes an optional storage room, which can easily be converted back into a 4-car tandem garage, offering
incredible flexibility to fit your needs. Located just minutes from Emory, CDC, and major interstates, with easy access to shopping, dining, Lenox,
Midtown and Downtown Decatur, this townhome offers the perfect balance of tranquility and convenience. Don't miss this rare opportunity to own a
peaceful retreat just moments from the excitement of the city!
Townhouse Details
Home Type
- Townhome
Est. Annual Taxes
- $3,745
Year Built
- Built in 1974
Lot Details
- 1,742 Sq Ft Lot
- Lot Dimensions are 71 x 28
- Two or More Common Walls
- Private Entrance
- Garden
HOA Fees
- $250 Monthly HOA Fees
Parking
- 2 Car Garage
Home Design
- Traditional Architecture
- Split Level Home
- Slab Foundation
- Composition Roof
- Stucco
Interior Spaces
- 2,173 Sq Ft Home
- Double Pane Windows
- Two Story Entrance Foyer
- Family Room
- Living Room with Fireplace
- Formal Dining Room
- Wood Flooring
- City Views
Kitchen
- Microwave
- Dishwasher
- Stone Countertops
- White Kitchen Cabinets
- Disposal
Bedrooms and Bathrooms
- 3 Bedrooms
- Oversized primary bedroom
- Shower Only
Laundry
- Laundry in Garage
- Laundry Chute
Home Security
Outdoor Features
- Balcony
- Covered Patio or Porch
Schools
- Sagamore Hills Elementary School
- Druid Hills Middle School
- Druid Hills High School
Utilities
- Central Heating and Cooling System
- High Speed Internet
- Cable TV Available
Listing and Financial Details
- Assessor Parcel Number 18 157 09 020
Community Details
Overview
- 45 Units
- Executive Parkview Subdivision
Security
- Carbon Monoxide Detectors
- Fire and Smoke Detector
Map
Home Values in the Area
Average Home Value in this Area
Tax History
| Year | Tax Paid | Tax Assessment Tax Assessment Total Assessment is a certain percentage of the fair market value that is determined by local assessors to be the total taxable value of land and additions on the property. | Land | Improvement |
|---|---|---|---|---|
| 2025 | $3,982 | $150,240 | $30,000 | $120,240 |
| 2024 | $3,745 | $138,920 | $30,000 | $108,920 |
| 2023 | $3,745 | $146,040 | $30,000 | $116,040 |
| 2022 | $3,834 | $143,320 | $20,000 | $123,320 |
| 2021 | $3,383 | $123,920 | $20,000 | $103,920 |
| 2020 | $3,440 | $124,480 | $20,000 | $104,480 |
| 2019 | $3,178 | $114,120 | $20,000 | $94,120 |
| 2018 | $3,027 | $115,000 | $20,000 | $95,000 |
| 2017 | $3,201 | $103,240 | $20,000 | $83,240 |
| 2016 | $2,828 | $86,360 | $30,880 | $55,480 |
| 2014 | $2,276 | $69,640 | $30,880 | $38,760 |
Property History
| Date | Event | Price | List to Sale | Price per Sq Ft | Prior Sale |
|---|---|---|---|---|---|
| 11/01/2025 11/01/25 | Pending | -- | -- | -- | |
| 09/02/2025 09/02/25 | Price Changed | $420,000 | -2.3% | $193 / Sq Ft | |
| 05/21/2025 05/21/25 | For Sale | $430,000 | +95.5% | $198 / Sq Ft | |
| 05/15/2015 05/15/15 | Sold | $220,000 | -2.2% | $99 / Sq Ft | View Prior Sale |
| 04/15/2015 04/15/15 | Pending | -- | -- | -- | |
| 01/13/2015 01/13/15 | For Sale | $224,900 | -- | $101 / Sq Ft |
Purchase History
| Date | Type | Sale Price | Title Company |
|---|---|---|---|
| Warranty Deed | $220,000 | -- | |
| Deed | $204,900 | -- | |
| Deed | $123,500 | -- |
Mortgage History
| Date | Status | Loan Amount | Loan Type |
|---|---|---|---|
| Open | $209,000 | New Conventional | |
| Previous Owner | $163,900 | New Conventional | |
| Previous Owner | $117,325 | New Conventional |
Source: First Multiple Listing Service (FMLS)
MLS Number: 7583551
APN: 18-157-09-020
- 4007 Westchester Ridge NE
- 3108 Westchester Ridge NE
- 2211 Westchester Ridge NE
- 1740 Childerlee Ln NE
- 1666 Executive Park Ln NE
- 1702 Woodcliff Dr NE
- 1234 Westchester Ridge NE
- 1108 Westchester Ridge NE
- 1401 Westchester Ridge NE
- 1749 Breyerton Dr NE
- 2634 Portbury Place NE
- 3149 Buford Hwy NE Unit 3
- 3149 Buford Hwy NE Unit 7
- 3149 Buford Hwy NE Unit 2
