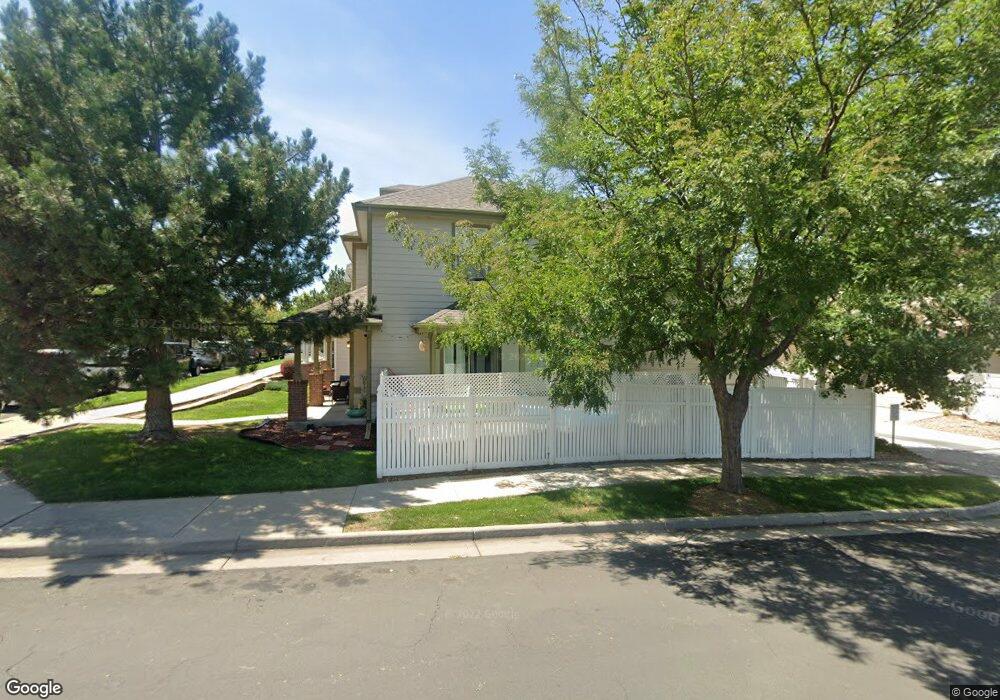17193 E Wyoming Dr Aurora, CO 80017
Aurora Highlands NeighborhoodEstimated Value: $450,000 - $488,000
3
Beds
3
Baths
2,103
Sq Ft
$222/Sq Ft
Est. Value
About This Home
This home is located at 17193 E Wyoming Dr, Aurora, CO 80017 and is currently estimated at $466,633, approximately $221 per square foot. 17193 E Wyoming Dr is a home located in Arapahoe County with nearby schools including Arkansas Elementary School, Mrachek Middle School, and Rangeview High School.
Ownership History
Date
Name
Owned For
Owner Type
Purchase Details
Closed on
Mar 22, 2021
Sold by
Fisk Kennon and Fisk Christine
Bought by
Basurto Marco Antonio and Ponce Karla Lizeth
Current Estimated Value
Home Financials for this Owner
Home Financials are based on the most recent Mortgage that was taken out on this home.
Original Mortgage
$15,333
Outstanding Balance
$13,644
Interest Rate
2.8%
Mortgage Type
Stand Alone Second
Estimated Equity
$452,989
Purchase Details
Closed on
Mar 14, 2014
Sold by
Hardin Michael C and Hardin Margaret A
Bought by
Fisk Kennon and Fisk Christine
Home Financials for this Owner
Home Financials are based on the most recent Mortgage that was taken out on this home.
Original Mortgage
$220,825
Interest Rate
4.75%
Mortgage Type
FHA
Purchase Details
Closed on
Jul 24, 2002
Sold by
Golden Key Homes Inc
Bought by
Hardin Michael C and Hardin Margaret A
Home Financials for this Owner
Home Financials are based on the most recent Mortgage that was taken out on this home.
Original Mortgage
$100,000
Interest Rate
6.69%
Create a Home Valuation Report for This Property
The Home Valuation Report is an in-depth analysis detailing your home's value as well as a comparison with similar homes in the area
Home Values in the Area
Average Home Value in this Area
Purchase History
| Date | Buyer | Sale Price | Title Company |
|---|---|---|---|
| Basurto Marco Antonio | $397,000 | First American Title | |
| Fisk Kennon | $224,900 | Land Title Guarantee Company | |
| Hardin Michael C | $220,757 | North American Title |
Source: Public Records
Mortgage History
| Date | Status | Borrower | Loan Amount |
|---|---|---|---|
| Open | Basurto Marco Antonio | $15,333 | |
| Open | Basurto Marco Antonio | $383,343 | |
| Previous Owner | Fisk Kennon | $220,825 | |
| Previous Owner | Hardin Michael C | $100,000 |
Source: Public Records
Tax History
| Year | Tax Paid | Tax Assessment Tax Assessment Total Assessment is a certain percentage of the fair market value that is determined by local assessors to be the total taxable value of land and additions on the property. | Land | Improvement |
|---|---|---|---|---|
| 2025 | $2,953 | $30,869 | -- | -- |
| 2024 | $2,864 | $30,813 | -- | -- |
| 2023 | $2,864 | $30,813 | $0 | $0 |
| 2022 | $2,365 | $23,554 | $0 | $0 |
| 2021 | $2,441 | $23,554 | $0 | $0 |
| 2020 | $2,505 | $24,060 | $0 | $0 |
| 2019 | $2,492 | $24,060 | $0 | $0 |
| 2018 | $2,101 | $19,865 | $0 | $0 |
| 2017 | $1,827 | $19,865 | $0 | $0 |
| 2016 | $1,627 | $17,321 | $0 | $0 |
| 2015 | $1,571 | $17,321 | $0 | $0 |
| 2014 | $1,009 | $10,714 | $0 | $0 |
| 2013 | -- | $13,160 | $0 | $0 |
Source: Public Records
Map
Nearby Homes
- 17111 E Louisiana Dr
- 1375 S Quintero Way
- 1410 S Pitkin Way
- 16984 E Wyoming Dr
- 1190 S Pitkin Way
- 1226 S Quintero Ct
- 1416 S Pitkin Cir
- 17235 E Arizona Dr
- 17422 E Arizona Ave
- 16634 E Louisiana Dr
- 17196 E Tennessee Dr
- 17034 E Tennessee Dr Unit 106
- 17034 E Tennessee Dr Unit 208
- 1505 S Ouray Cir Unit D
- 972 S Pitkin Ct
- 17053 E Tennessee Dr Unit 104
- 17053 E Tennessee Dr Unit 214
- 961 S Pitkin Ct
- 17286 E Ford Dr
- 17274 E Ford Dr
- 17183 E Wyoming Dr
- 17173 E Wyoming Dr
- 17172 E Louisiana Dr
- 17162 E Louisiana Dr
- 17152 E Louisiana Dr
- 17163 E Wyoming Dr
- 17194 E Wyoming Dr
- 17184 E Wyoming Dr
- 17142 E Louisiana Dr
- 17174 E Wyoming Dr
- 1314 S Quintero Way
- 17153 E Wyoming Dr
- 17164 E Wyoming Dr
- 17132 E Louisiana Dr
- 1316 S Quintero Way
- 17143 E Wyoming Dr
- 17154 E Wyoming Dr
- 17171 E Louisiana Dr
- 17122 E Louisiana Dr
- 17161 E Louisiana Dr
Your Personal Tour Guide
Ask me questions while you tour the home.
