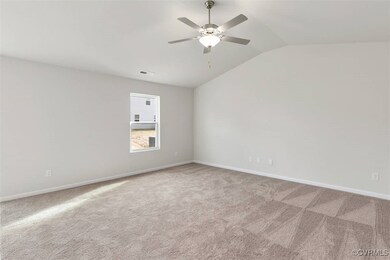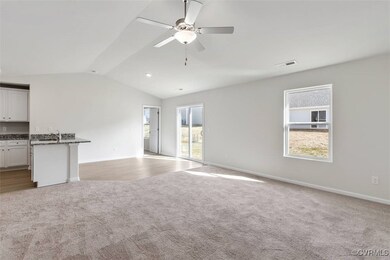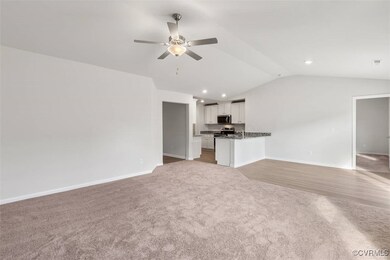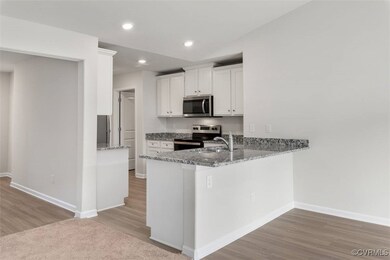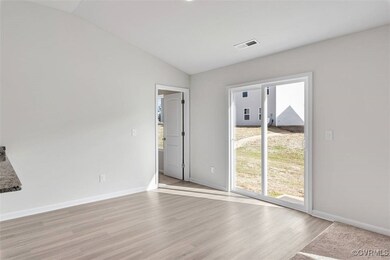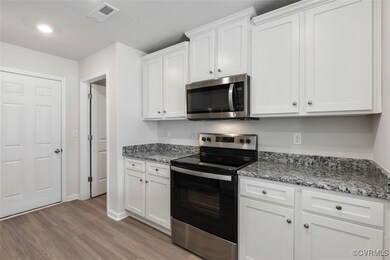
17194 Russell Coghill St Bowling Green, VA 22427
Highlights
- Under Construction
- Granite Countertops
- Rear Porch
- High Ceiling
- 2 Car Direct Access Garage
- Eat-In Kitchen
About This Home
As of February 2025This three-bedroom home has space for all your needs! A gorgeous kitchen with tons of counter space and a breakfast bar overlook the living area. The chef-ready kitchen boasts stainless steel appliances, granite countertops, 36” upper wood cabinets with crown molding and more. The master suite is a highlight of this home. A large window allows for plenty of natural light to brighten up the space. The master bathroom includes a spacious vanity and a walk-in shower. Walk In's welcome! No time to build? Tired of the bidding wars? We have new construction move in ready inventory! Located in the peace and quiet of Bowling Green, and just minutes from Fredericksburg and Richmond, you can enjoy all that the county has to offer. Small town charm, excellent schools, and so much more!!
*Photos are representative of home to be built. Colors and finishes are subject to change
Last Agent to Sell the Property
LGI Realty -Virginia LLC License #0225244473 Listed on: 11/22/2024
Last Buyer's Agent
Non-Member Selling Agent
Home Details
Home Type
- Single Family
Est. Annual Taxes
- $2,880
Year Built
- Built in 2024 | Under Construction
Lot Details
- Landscaped
HOA Fees
- $57 Monthly HOA Fees
Parking
- 2 Car Direct Access Garage
- Garage Door Opener
- Driveway
- Off-Street Parking
Home Design
- Slab Foundation
- Frame Construction
- Shingle Roof
- Vinyl Siding
Interior Spaces
- 1,316 Sq Ft Home
- 1-Story Property
- Wired For Data
- High Ceiling
- Ceiling Fan
- Dining Area
- Fire and Smoke Detector
- Washer and Dryer Hookup
Kitchen
- Eat-In Kitchen
- Oven
- Stove
- Microwave
- Freezer
- Ice Maker
- Dishwasher
- Granite Countertops
- Disposal
Flooring
- Partially Carpeted
- Vinyl
Bedrooms and Bathrooms
- 3 Bedrooms
- En-Suite Primary Bedroom
- Walk-In Closet
- 2 Full Bathrooms
Outdoor Features
- Patio
- Rear Porch
Schools
- Bowling Green Elementary School
- Caroline Middle School
- Caroline High School
Utilities
- Central Air
- Heat Pump System
- Water Heater
- High Speed Internet
Listing and Financial Details
- Assessor Parcel Number 56-14-4-38
Community Details
Recreation
- Community Playground
- Park
Additional Features
- Common Area
Ownership History
Purchase Details
Home Financials for this Owner
Home Financials are based on the most recent Mortgage that was taken out on this home.Similar Homes in Bowling Green, VA
Home Values in the Area
Average Home Value in this Area
Purchase History
| Date | Type | Sale Price | Title Company |
|---|---|---|---|
| Special Warranty Deed | $363,900 | Boomerang Title |
Mortgage History
| Date | Status | Loan Amount | Loan Type |
|---|---|---|---|
| Open | $367,575 | New Conventional |
Property History
| Date | Event | Price | Change | Sq Ft Price |
|---|---|---|---|---|
| 02/13/2025 02/13/25 | Sold | $363,900 | 0.0% | $277 / Sq Ft |
| 01/06/2025 01/06/25 | Pending | -- | -- | -- |
| 01/03/2025 01/03/25 | Price Changed | $363,900 | 0.0% | $277 / Sq Ft |
| 01/03/2025 01/03/25 | For Sale | $363,900 | +1.1% | $277 / Sq Ft |
| 12/30/2024 12/30/24 | Pending | -- | -- | -- |
| 12/10/2024 12/10/24 | Price Changed | $359,900 | -3.5% | $273 / Sq Ft |
| 11/22/2024 11/22/24 | For Sale | $372,900 | -- | $283 / Sq Ft |
Tax History Compared to Growth
Tax History
| Year | Tax Paid | Tax Assessment Tax Assessment Total Assessment is a certain percentage of the fair market value that is determined by local assessors to be the total taxable value of land and additions on the property. | Land | Improvement |
|---|---|---|---|---|
| 2025 | $2,797 | $363,200 | $67,000 | $296,200 |
| 2024 | $501 | $65,000 | $65,000 | $0 |
Agents Affiliated with this Home
-
Martha Rose

Seller's Agent in 2025
Martha Rose
LGI Realty -Virginia LLC
(304) 671-1001
291 Total Sales
-
N
Buyer's Agent in 2025
Non-Member Selling Agent
Map
Source: Central Virginia Regional MLS
MLS Number: 2430458
APN: 56-14 4-38
- 17159 J Shelby Guss Way
- 17153 J Shelby Guss Way
- 17135 J Shelby Guss Way
- 17122 J Shelby Guss Way
- 17105 J Shelby Guss Way
- 17273 George Ruffin Rd
- 17278 George Ruffin Rd
- 17285 George Ruffin Rd
- 17284 George Ruffin Rd
- 17302 George Ruffin Rd
- 17297 George Ruffin Rd
- 17296 George Ruffin Rd
- 17311 George Ruffin Rd
- 17098 Rollins Rd
- 17026 Rollins Rd
- 17051 Rollins Rd
- 17033 Rollins Rd
- 17152 Brookwood Dr
- 17519 New Baltimore Rd
- 17025 Brookwood Dr

