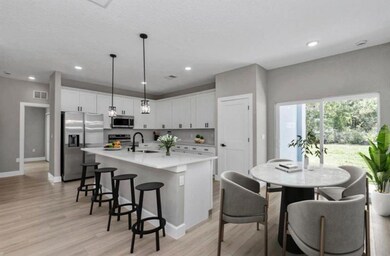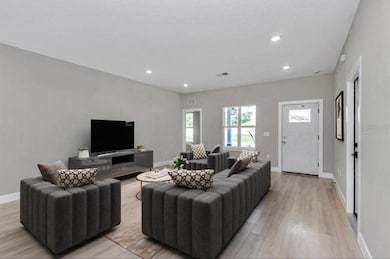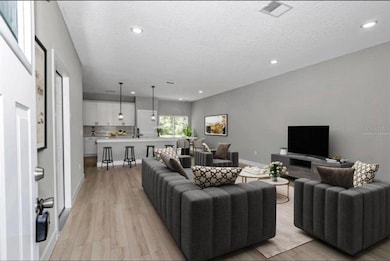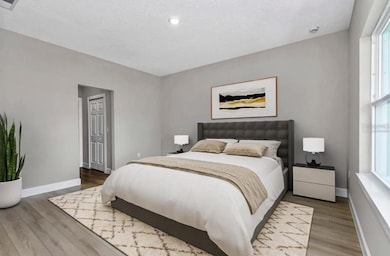Estimated payment $1,610/month
Highlights
- New Construction
- Open Floorplan
- Stone Countertops
- View of Trees or Woods
- Ranch Style House
- No HOA
About This Home
Stunning New Construction Home in Ocala. SELLER OFFERING CLOSING COST ASSISTANCE TO THE BUYER !!
Discover this brand-new 4-bedroom, 2.5-bath residence offering modern design and everyday comfort. The open floor plan features a spacious living area, formal dining, and a chef’s kitchen with stone countertops and an abundance of high-quality solid wood cabinets, providing both beauty and functionality. Premium appliances are included, making it ready for you from day one. Generously sized bedrooms and beautifully finished bathrooms add comfort and style, with an additional half bath for convenience. A 2-car garage offers security and storage. Perfect for families or first-time buyers, this move-in ready home is waiting for you. Schedule your private showing today!
*** WASHER AND DRYER INCLUDED
Listing Agent
WRA BUSINESS & REAL ESTATE Brokerage Phone: 407-512-1008 License #3506522 Listed on: 08/18/2025

Home Details
Home Type
- Single Family
Est. Annual Taxes
- $372
Year Built
- Built in 2025 | New Construction
Lot Details
- 10,019 Sq Ft Lot
- South Facing Home
- Garden
- Property is zoned R1
Parking
- 2 Car Attached Garage
- Garage Door Opener
Home Design
- Ranch Style House
- Slab Foundation
- Shingle Roof
- Block Exterior
- Stucco
Interior Spaces
- 1,816 Sq Ft Home
- Open Floorplan
- Sliding Doors
- Family Room Off Kitchen
- Combination Dining and Living Room
- Vinyl Flooring
- Views of Woods
Kitchen
- Eat-In Kitchen
- Range
- Microwave
- Dishwasher
- Stone Countertops
- Solid Wood Cabinet
Bedrooms and Bathrooms
- 4 Bedrooms
- Walk-In Closet
Laundry
- Laundry Room
- Dryer
- Washer
Outdoor Features
- Exterior Lighting
- Front Porch
Schools
- Horizon Academy/Mar Oaks Elementary And Middle School
- Belleview High School
Utilities
- Central Heating and Cooling System
- Thermostat
- Septic Tank
Community Details
- No Home Owners Association
- Built by PRATI HOMES
- Marion Oaks Un 06 Subdivision
Listing and Financial Details
- Home warranty included in the sale of the property
- Visit Down Payment Resource Website
- Legal Lot and Block 13 / 683
- Assessor Parcel Number 8006-0683-13
Map
Home Values in the Area
Average Home Value in this Area
Property History
| Date | Event | Price | List to Sale | Price per Sq Ft |
|---|---|---|---|---|
| 10/23/2025 10/23/25 | Price Changed | $299,900 | -2.9% | $165 / Sq Ft |
| 09/25/2025 09/25/25 | Price Changed | $309,000 | -2.2% | $170 / Sq Ft |
| 09/22/2025 09/22/25 | Price Changed | $315,900 | -0.6% | $174 / Sq Ft |
| 09/18/2025 09/18/25 | Price Changed | $317,900 | -0.3% | $175 / Sq Ft |
| 09/08/2025 09/08/25 | Price Changed | $318,900 | -0.6% | $176 / Sq Ft |
| 09/03/2025 09/03/25 | Price Changed | $320,900 | -0.9% | $177 / Sq Ft |
| 08/18/2025 08/18/25 | For Sale | $323,900 | -- | $178 / Sq Ft |
Source: Stellar MLS
MLS Number: O6336867
- 16967 SW 44th Cir
- 17025 SW 44th Cir
- 17010 SW 44th Cir
- 17046 SW 44th Cir
- 17052 SW 44th Cir
- 16797 SW 44th Cir
- 16950 SW 44th Cir
- 16968 SW 44th Cir
- 320 Marion Oaks Golf Way
- 325 Marion Oaks Golf Way
- 4565 SW 161st St
- 4451 SW 160 Loop
- 316 Marion Oaks Golf Way
- 16031 SW 44th Cir
- 0 SW 43rd Ct Unit 19547776
- 43 Ct & 44th Cir Marion Oaks Golf Way
- 514 Marion Oaks Golf Way
- 16344 SW 48th Cir
- 262 Marion Oaks Golf Way
- 16188 SW 48th Cir
- 16950 SW 44th Cir
- 4887 SW 159th Lane Rd
- 16263 SW 48th Cir
- 14759 SW 43rd Terrace Rd
- 455 Marion Oaks Dr
- 16038 SW 49th Ct Rd
- 15782 SW 52nd Avenue Rd
- 6365 SW 156th St Unit 9
- 242 Marion Oaks Golf Rd
- 5027 SW 165th Street Rd
- 15944 SW 53rd Ct
- 5088 SW 165th St Rd
- 405 Marion Oaks Golf Rd
- 500 Marion Oaks Blvd
- 2273 SW 158th Street Rd
- 482 Marion Oaks Manor
- 560 Marion Oaks Golf Way
- 5375 SW 161st Place Rd
- 16849 SW 47th Court Rd
- 16463 SW 55th Court Rd






