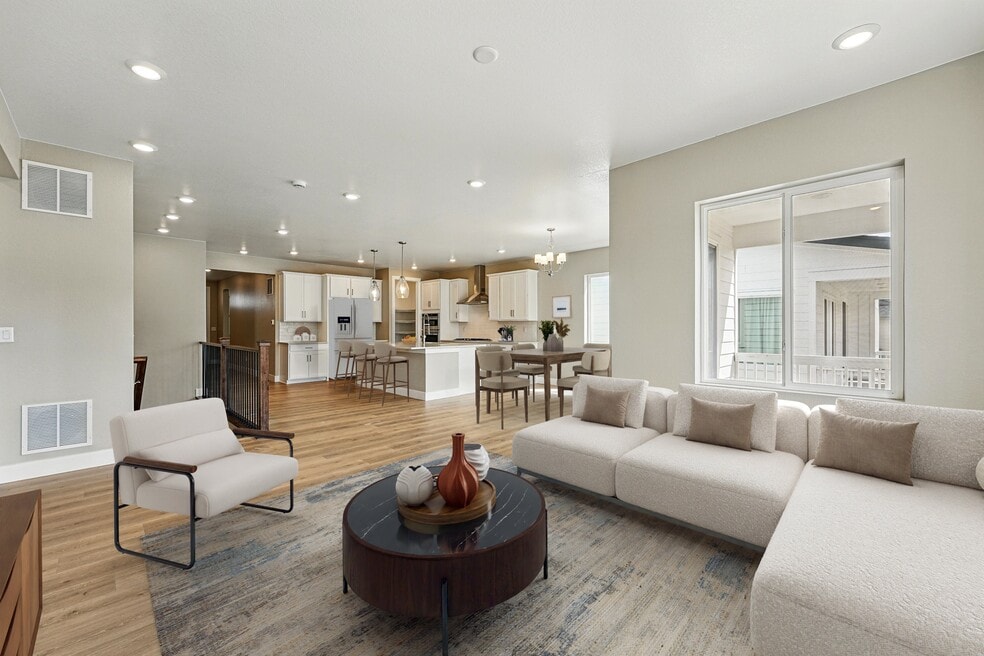
17196 W 92nd Loop Arvada, CO 80007
Trailstone - Explorer CollectionHighlights
- Fitness Center
- New Construction
- Views Throughout Community
- Meiklejohn Elementary School Rated A-
- Clubhouse
- Community Pool
About This Home
Welcome to the Royal Arch at Trailstone, this home sits on a lot that backs to the greenbelt ! As you step inside this inviting home, you'll find a cozy secondary bedroom, full bathroom, and flex space at the front, along with another spacious flex space off to the left. Continuing down the foyer, you'll discover an open-concept gathering room, dining room, and well-appointed kitchen, all overlooking the covered patio. The generous primary suite features an en-suite bathroom and a walk-in closet. Additionally, there’s an unfinished basement for extra storage space. Structural options added include; Gourmet kitchen, sink in laundry, 8' doors on main level, 9' unfinished basement slab floor, plumbing rough-in at basement, and covered patio. Photos are virtually staged and for representative purposes only. MLS#7999975
Sales Office
| Monday - Tuesday |
10:00 AM - 6:00 PM
|
| Wednesday |
1:00 PM - 6:00 PM
|
| Thursday - Saturday |
10:00 AM - 6:00 PM
|
| Sunday |
11:00 AM - 6:00 PM
|
Home Details
Home Type
- Single Family
HOA Fees
- $140 Monthly HOA Fees
Parking
- 2 Car Garage
- Front Facing Garage
Home Design
- New Construction
Interior Spaces
- 1-Story Property
- Dining Room
- Den
- Basement
Bedrooms and Bathrooms
- 3 Bedrooms
- 2 Full Bathrooms
Community Details
Overview
- Views Throughout Community
Amenities
- Clubhouse
Recreation
- Pickleball Courts
- Community Playground
- Fitness Center
- Community Pool
- Park
- Dog Park
- Trails
Map
Other Move In Ready Homes in Trailstone - Explorer Collection
About the Builder
- Trailstone - City Collection
- Trailstone - Destination Collection
- Trailstone - Town Collection
- Trailstone - Villas Collection
- Trailstone - Townhomes - The Westerly Collection
- 0 W 89th Dr
- 8895 Alkire St
- Geos - Single Family Homes
- Geos - Paired Homes
- Geos - Townhomes
- 14050 W 68th Ave
- 11919 State Hwy 93 Unit Lot 2
- 6088 Highway 93
- 0 80th Ave
- 12341 W 58th Ct
- 12339 W 58th Ct
- 12331 W 58th Ct
- 14880 W 58th Ave
- 14261 Currant St
- 14241 Currant St





